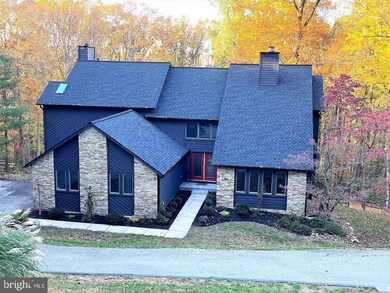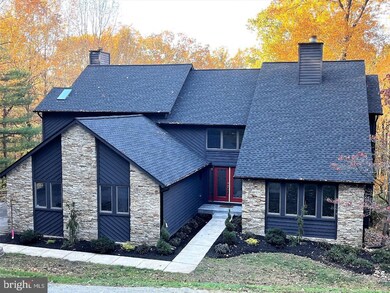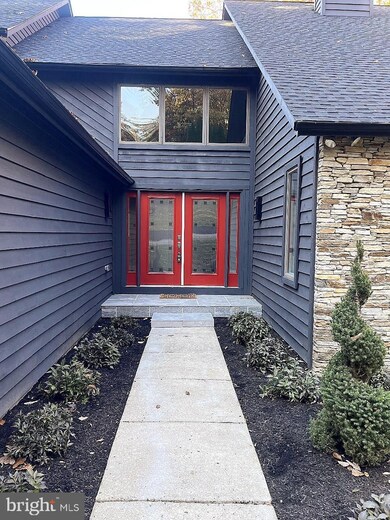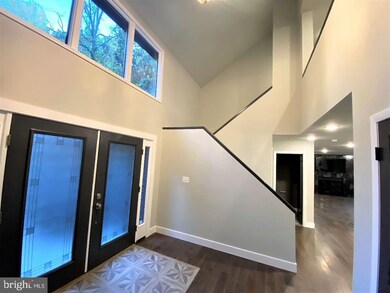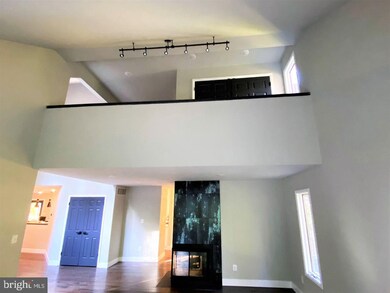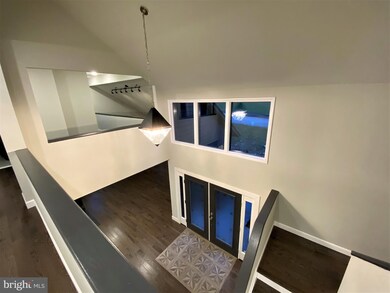
4033 Log Trail Way Reisterstown, MD 21136
Highlights
- Eat-In Gourmet Kitchen
- Contemporary Architecture
- Wood Flooring
- Deck
- Traditional Floor Plan
- <<bathWithWhirlpoolToken>>
About This Home
As of July 2025Fully-renovated from top to bottom, this 5-bedroom home is nestled on a private lot off of a court in the desirable neighborhood of Worthington Hillside II. You will not find another home in this neighborhood with as many new amenities done to perfection like this one. This contemporary all-cedar home's exterior has been modernized with fresh paint and stain, new roof, new 2-car garage door, new lighting fixtures, and handsome landscaping, As you go through the new glass double entry, you will see that the completely renovated interior is nothing short of amazing as it has been completely modernized with fresh paint throughout, solid hardwood floors, and new contemporary fixtures in the powder room right off the kitchen. The beautiful white and black custom kitchen is open to the family room with a large center island and an additional breakfast bar with matching waterfall quartz countertop that separates the kitchen from the family room. This kitchen boasts many new professional grade appliances. The limited designer series range hood is enhanced by a custom backsplash all beautifully encompassed with upper and countertop lighting. The modern pendant lighting ties in the custom modern look. The family room has a wood burning fireplace with a brand new 65" 4K television mounted above for everyone to see. Tucked away from the family room is a private office. Off of the family room leading into the garage is a mudroom which includes a pantry and coat closet, sink, and hall tree. Back of the house has 15 feet of glass doors to exit to a multi-level deck for exquisite views and privacy. On the right side of the house is an oversized dining room and a large living room with vaulted ceilings separated by a three-sided fireplace. Upstairs there are 4 newly-carpeted bedrooms. The master bedroom has a fully-custom walk-in closet. Custom wood window shades add a nice touch. The master bath is absolutely stunning with a two-person jacuzzi tub, a 7 ft. walk-in shower with waterfall fixture and designer art glass shower panel. The quartz countertop vanity includes his and hers vessel sinks. There is a 2nd-floor laundry area with a new w&d and a fully-renovated hall bath. The brand-new lower level has a large open entertainment area that is accessible to the back through a large sliding glass door. There is a 5th bedroom with bathroom that is shared with the entertainment area. And all this is only to be outdone by the new spectacular movie theatre fully equipped with projector, 92 in. screen, and pre-wired for your sound system. New HVAC, new hybrid water heater, and updated electrical to year 2020 code
Home Details
Home Type
- Single Family
Est. Annual Taxes
- $6,750
Year Built
- Built in 1988
Lot Details
- 1.58 Acre Lot
- Property is zoned RC-5
Parking
- 2 Car Direct Access Garage
- Side Facing Garage
- Driveway
Home Design
- Contemporary Architecture
- Poured Concrete
- Wood Siding
- Stone Siding
- Cedar
Interior Spaces
- Property has 3 Levels
- Traditional Floor Plan
- Ceiling Fan
- Skylights
- Recessed Lighting
- 2 Fireplaces
- Window Treatments
- Mud Room
- Entrance Foyer
- Family Room Off Kitchen
- Living Room
- Formal Dining Room
- Den
- Attic
Kitchen
- Eat-In Gourmet Kitchen
- Built-In Double Oven
- Gas Oven or Range
- Six Burner Stove
- <<builtInRangeToken>>
- Range Hood
- <<builtInMicrowave>>
- Extra Refrigerator or Freezer
- <<ENERGY STAR Qualified Dishwasher>>
- Stainless Steel Appliances
- Kitchen Island
- Upgraded Countertops
Flooring
- Wood
- Carpet
Bedrooms and Bathrooms
- En-Suite Primary Bedroom
- En-Suite Bathroom
- Walk-In Closet
- <<bathWithWhirlpoolToken>>
Laundry
- Electric Front Loading Dryer
- ENERGY STAR Qualified Washer
Finished Basement
- Heated Basement
- Walk-Out Basement
- Basement Fills Entire Space Under The House
- Interior and Exterior Basement Entry
- Basement Windows
Outdoor Features
- Deck
Schools
- Franklin Elementary And Middle School
- Franklin High School
Utilities
- Central Air
- Heat Pump System
- Back Up Gas Heat Pump System
- 200+ Amp Service
- High-Efficiency Water Heater
- On Site Septic
Community Details
- No Home Owners Association
- Worthington Hillside Ii Subdivision
Listing and Financial Details
- Tax Lot 20
- Assessor Parcel Number 04042000005504
Ownership History
Purchase Details
Home Financials for this Owner
Home Financials are based on the most recent Mortgage that was taken out on this home.Purchase Details
Purchase Details
Purchase Details
Similar Homes in Reisterstown, MD
Home Values in the Area
Average Home Value in this Area
Purchase History
| Date | Type | Sale Price | Title Company |
|---|---|---|---|
| Deed | $432,000 | Black Oak Title Llc | |
| Deed | $475,000 | -- | |
| Deed | -- | -- | |
| Deed | $295,000 | -- |
Mortgage History
| Date | Status | Loan Amount | Loan Type |
|---|---|---|---|
| Previous Owner | $349,101 | Stand Alone Second | |
| Previous Owner | $348,500 | Stand Alone Second |
Property History
| Date | Event | Price | Change | Sq Ft Price |
|---|---|---|---|---|
| 07/14/2025 07/14/25 | Sold | $915,000 | +1.7% | $205 / Sq Ft |
| 05/26/2025 05/26/25 | For Sale | $899,990 | +20.0% | $202 / Sq Ft |
| 03/07/2022 03/07/22 | Sold | $749,900 | 0.0% | $174 / Sq Ft |
| 02/03/2022 02/03/22 | Pending | -- | -- | -- |
| 02/03/2022 02/03/22 | Off Market | $749,900 | -- | -- |
| 02/01/2022 02/01/22 | Price Changed | $725,000 | 0.0% | $169 / Sq Ft |
| 02/01/2022 02/01/22 | For Sale | $725,000 | -3.3% | $169 / Sq Ft |
| 11/16/2021 11/16/21 | Pending | -- | -- | -- |
| 11/11/2021 11/11/21 | For Sale | $749,900 | +73.6% | $174 / Sq Ft |
| 01/29/2021 01/29/21 | Sold | $432,000 | +72.8% | $131 / Sq Ft |
| 01/06/2021 01/06/21 | Pending | -- | -- | -- |
| 12/01/2020 12/01/20 | For Sale | $250,000 | -- | $76 / Sq Ft |
Tax History Compared to Growth
Tax History
| Year | Tax Paid | Tax Assessment Tax Assessment Total Assessment is a certain percentage of the fair market value that is determined by local assessors to be the total taxable value of land and additions on the property. | Land | Improvement |
|---|---|---|---|---|
| 2025 | $7,530 | $614,867 | -- | -- |
| 2024 | $7,530 | $522,500 | $131,000 | $391,500 |
| 2023 | $3,773 | $522,500 | $131,000 | $391,500 |
| 2022 | $7,477 | $522,500 | $131,000 | $391,500 |
| 2021 | $13,249 | $563,000 | $131,000 | $432,000 |
| 2020 | $6,400 | $528,067 | $0 | $0 |
| 2019 | $5,977 | $493,133 | $0 | $0 |
| 2018 | $6,213 | $458,200 | $120,900 | $337,300 |
| 2017 | $5,772 | $429,733 | $0 | $0 |
| 2016 | -- | $401,267 | $0 | $0 |
| 2015 | $5,382 | $372,800 | $0 | $0 |
| 2014 | $5,382 | $372,800 | $0 | $0 |
Agents Affiliated with this Home
-
Sherrell Haynie

Seller's Agent in 2025
Sherrell Haynie
Long & Foster
(410) 262-4102
32 Total Sales
-
Kwanita Solomon

Buyer's Agent in 2025
Kwanita Solomon
Keller Williams Legacy
(443) 579-5448
6 Total Sales
-
Jeremy McDonough

Seller's Agent in 2022
Jeremy McDonough
Mr. Lister Realty
(410) 486-5478
608 Total Sales
-
Priyadarshini Persaud

Buyer's Agent in 2022
Priyadarshini Persaud
The Home Team Realty Group, LLC
(202) 487-0956
33 Total Sales
-
Daniel Billig

Seller's Agent in 2021
Daniel Billig
A.J. Billig & Company
(410) 296-8441
316 Total Sales
-
Chase Freeman

Buyer's Agent in 2021
Chase Freeman
Keller Williams Legacy
(443) 392-2798
234 Total Sales
Map
Source: Bright MLS
MLS Number: MDBC2015814
APN: 04-2000005504
- 710 Saint Paul Ave
- 12406 Old Grey Mare Ct
- 13401 Longnecker Rd
- 341 Central Ave
- 625 Glynita Cir
- 11901 Woodmews Cir
- 2 Bowers Ln
- 12366 Bonfire Dr
- 12 Greensborough Rd
- 317 Central Ave
- 21 Greensborough Rd
- 653 Glynock Place
- 39 Bonbon Ct
- 29 Craftsman Ct
- 17 Craftsman Ct
- 12113 Long Lake Dr
- 23 Black Oak Ct
- 12217 Faulkner Dr
- 3366 Belmont Ave
- 28 Brampton Ct

