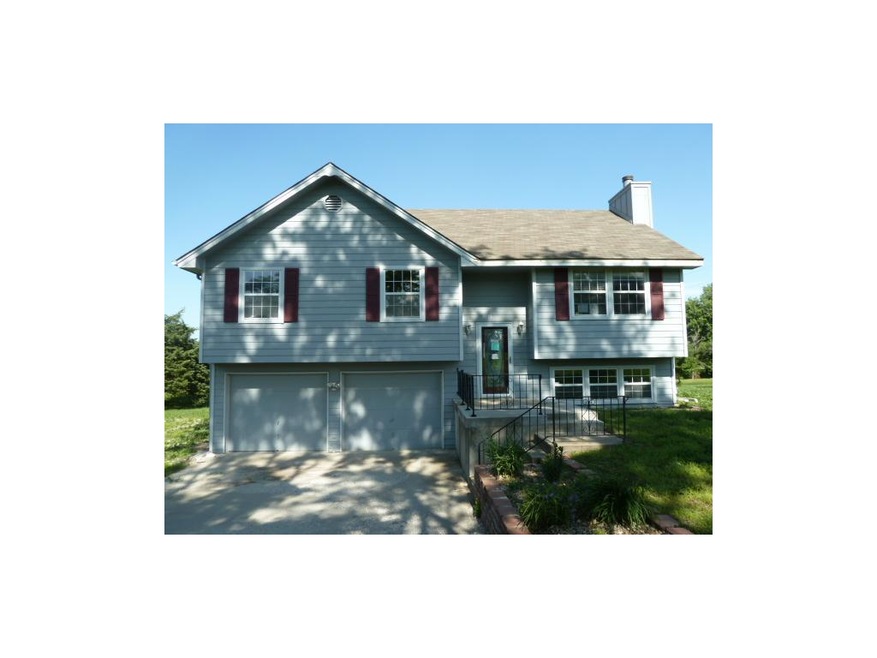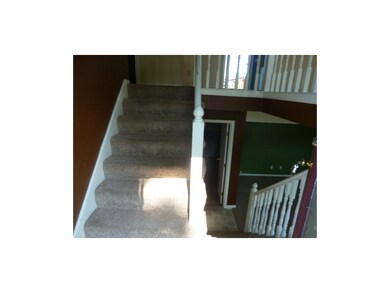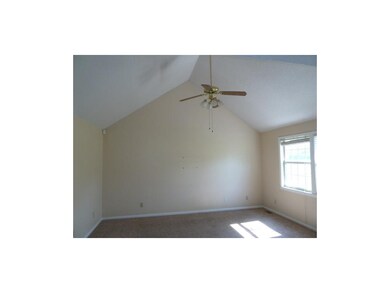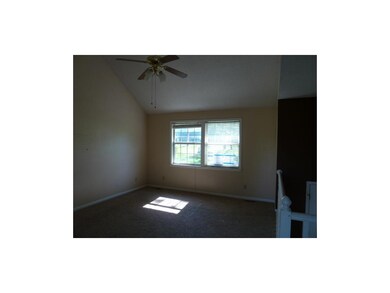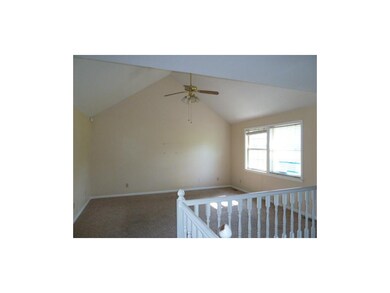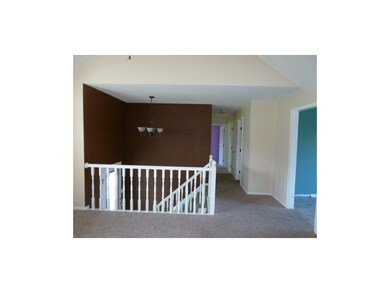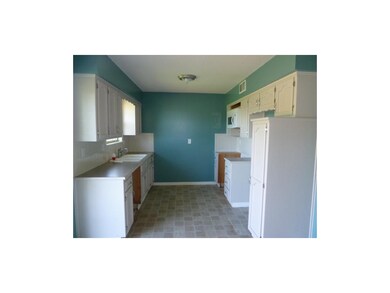
4033 N 123rd St Kansas City, KS 66109
Piper NeighborhoodHighlights
- 34,412 Sq Ft lot
- Deck
- Enclosed Patio or Porch
- Piper Prairie Elementary School Rated A
- Traditional Architecture
- 2 Car Attached Garage
About This Home
As of July 2025This home has 3 bedroom and 2.5 bath w/ 2 car attached garage. It sits on 3/4 of lot there large open field in the back which will give country living setting.Family room on the lower level w/ fireplace. AS IS, inspection is for buyer's knowledge only! No seller's disclosure.Info based on the tax record. Info is Deemed Reliable But Not Guaranteed. his is Fannie Mae property. Purchase this property for as little as 3% down! This property is approved for HomePath Renovation Financing. Proof of funds w/ cash offer (10%) or qualification letter w/ financing offer EMD in certified funds strongly encouraged. Add'l info to go HomePath.com.
Last Agent to Sell the Property
HomeSmart Legacy License #BR00047721 Listed on: 06/29/2013

Home Details
Home Type
- Single Family
Est. Annual Taxes
- $2,881
Year Built
- Built in 1988
Parking
- 2 Car Attached Garage
Home Design
- Traditional Architecture
- Split Level Home
- Frame Construction
- Composition Roof
Interior Spaces
- 1,080 Sq Ft Home
- Wood Burning Fireplace
- Family Room with Fireplace
- Eat-In Kitchen
- Finished Basement
Bedrooms and Bathrooms
- 3 Bedrooms
Outdoor Features
- Deck
- Enclosed Patio or Porch
Additional Features
- 0.79 Acre Lot
- Forced Air Heating and Cooling System
Community Details
- Vaughn Mnr Subdivision
Listing and Financial Details
- Exclusions: All
- Assessor Parcel Number 234503
Ownership History
Purchase Details
Home Financials for this Owner
Home Financials are based on the most recent Mortgage that was taken out on this home.Purchase Details
Home Financials for this Owner
Home Financials are based on the most recent Mortgage that was taken out on this home.Purchase Details
Home Financials for this Owner
Home Financials are based on the most recent Mortgage that was taken out on this home.Purchase Details
Purchase Details
Home Financials for this Owner
Home Financials are based on the most recent Mortgage that was taken out on this home.Purchase Details
Purchase Details
Home Financials for this Owner
Home Financials are based on the most recent Mortgage that was taken out on this home.Purchase Details
Home Financials for this Owner
Home Financials are based on the most recent Mortgage that was taken out on this home.Similar Homes in Kansas City, KS
Home Values in the Area
Average Home Value in this Area
Purchase History
| Date | Type | Sale Price | Title Company |
|---|---|---|---|
| Warranty Deed | -- | Continental Title | |
| Warranty Deed | $140,000 | Secured Title Of Kansas City | |
| Special Warranty Deed | -- | None Available | |
| Sheriffs Deed | $136,119 | None Available | |
| Warranty Deed | -- | Guarantee Title Of Wyandotte | |
| Warranty Deed | -- | Stewart Title Inc | |
| Warranty Deed | -- | Stewart Title Inc | |
| Interfamily Deed Transfer | -- | -- |
Mortgage History
| Date | Status | Loan Amount | Loan Type |
|---|---|---|---|
| Open | $383,150 | New Conventional | |
| Previous Owner | $178,000 | New Conventional | |
| Previous Owner | $149,000 | New Conventional | |
| Previous Owner | $137,464 | FHA | |
| Previous Owner | $143,000 | New Conventional | |
| Previous Owner | $36,000 | Unknown | |
| Previous Owner | $136,800 | Adjustable Rate Mortgage/ARM | |
| Previous Owner | $34,200 | Credit Line Revolving | |
| Previous Owner | $151,800 | FHA | |
| Previous Owner | $138,196 | No Value Available | |
| Previous Owner | $92,124 | FHA |
Property History
| Date | Event | Price | Change | Sq Ft Price |
|---|---|---|---|---|
| 07/24/2025 07/24/25 | Sold | -- | -- | -- |
| 07/05/2025 07/05/25 | Pending | -- | -- | -- |
| 07/03/2025 07/03/25 | For Sale | $389,950 | +182.6% | $256 / Sq Ft |
| 12/06/2013 12/06/13 | Sold | -- | -- | -- |
| 11/20/2013 11/20/13 | Pending | -- | -- | -- |
| 06/29/2013 06/29/13 | For Sale | $138,000 | -- | $128 / Sq Ft |
Tax History Compared to Growth
Tax History
| Year | Tax Paid | Tax Assessment Tax Assessment Total Assessment is a certain percentage of the fair market value that is determined by local assessors to be the total taxable value of land and additions on the property. | Land | Improvement |
|---|---|---|---|---|
| 2024 | $5,006 | $31,453 | $7,127 | $24,326 |
| 2023 | $4,920 | $28,612 | $6,052 | $22,560 |
| 2022 | $4,378 | $25,622 | $5,862 | $19,760 |
| 2021 | $3,847 | $22,816 | $4,531 | $18,285 |
| 2020 | $3,513 | $20,927 | $4,306 | $16,621 |
| 2019 | $3,441 | $20,516 | $4,018 | $16,498 |
| 2018 | $3,208 | $18,664 | $3,903 | $14,761 |
| 2017 | $2,984 | $17,591 | $3,903 | $13,688 |
| 2016 | $2,926 | $17,079 | $3,903 | $13,176 |
| 2015 | $2,922 | $16,744 | $3,903 | $12,841 |
Agents Affiliated with this Home
-
Dan Lynch

Seller's Agent in 2025
Dan Lynch
Lynch Real Estate
(913) 488-8123
78 in this area
1,476 Total Sales
-
Marlena Lac Kamp
M
Buyer's Agent in 2025
Marlena Lac Kamp
Platinum Realty LLC
(913) 343-5134
1 in this area
15 Total Sales
-
Ellen Brewood

Seller's Agent in 2013
Ellen Brewood
HomeSmart Legacy
(913) 962-4100
39 Total Sales
-
Barbara Hancock

Buyer's Agent in 2013
Barbara Hancock
Platinum Realty LLC
(913) 683-2736
1 in this area
48 Total Sales
Map
Source: Heartland MLS
MLS Number: 1838452
APN: 234503
- 3945 N 123 Terrace
- 12505 Pine Valley Dr
- 12512 Pine Valley Dr
- 1151 N 126th St
- 4335 N 121st Terrace
- 4205 N 126th St
- 4409 N 123rd Terrace
- 12546 Augusta Dr
- 12325 Pinehurst Dr
- 12343 Pinehurst Dr
- 11641 Donahoo Rd
- 11315 Hollingsworth Rd
- 11600 Donahoo Rd
- 3421 N 128th St
- 4825 N 123rd St
- 12824 Sewell Ave
- 12501 Parkview Ave
- 12836 Sewell Ave
- 4812 N 125th St
- 12908 Sewell Ave
