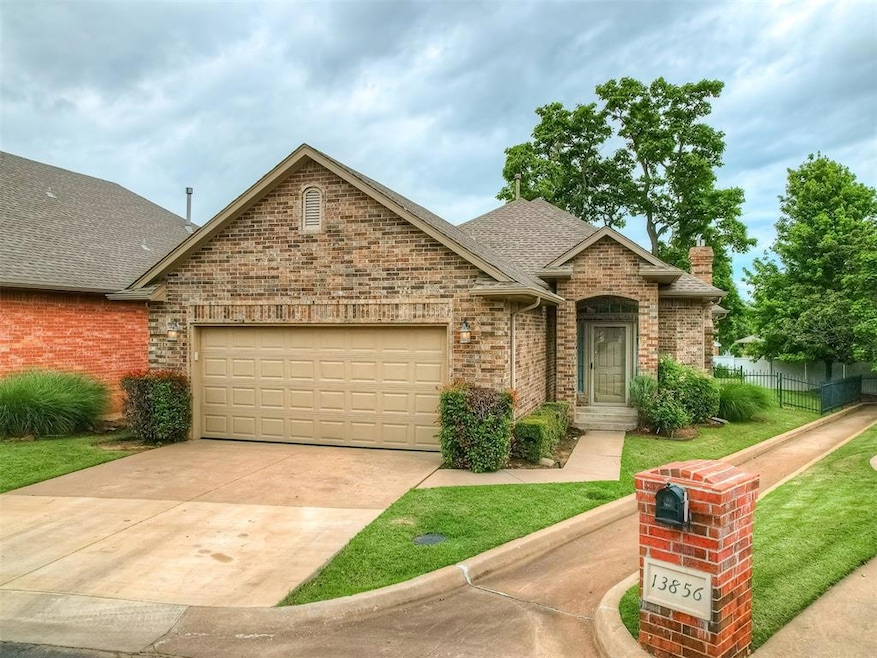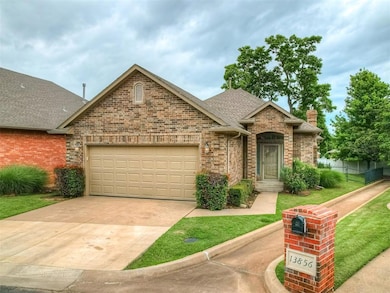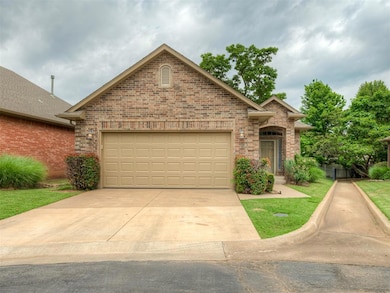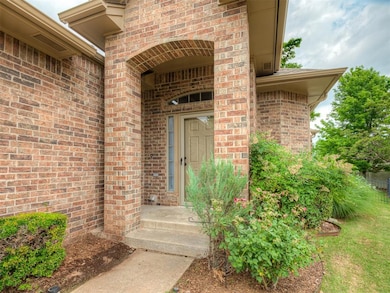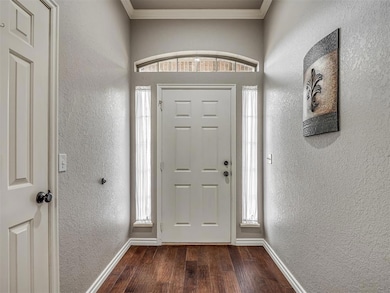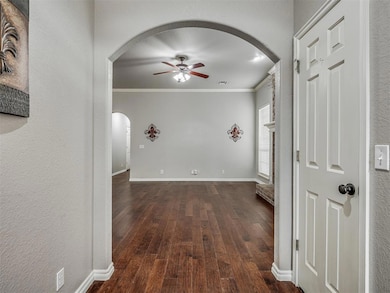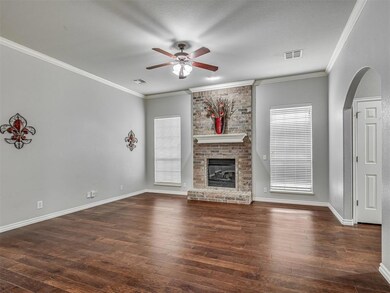
4033 NE 138th St Edmond, OK 73013
Chisholm NeighborhoodEstimated payment $2,223/month
Highlights
- Traditional Architecture
- Wood Flooring
- Covered patio or porch
- Chisholm Elementary School Rated A
- Whirlpool Bathtub
- 2 Car Attached Garage
About This Home
Welcome to this stunning garden home nestled in desirable gated community of Oak Hollow. This neighborhood offers the perfect blend of elegance, charm, and low-maintenance living. With beautifully manicured small yards maintained by the HOA—including exterior paint—this home is ideal for those seeking convenience without compromising on style. Designed with ease and comfort in mind, this home is perfect for those looking to downsize or busy professionals who travel frequently and need a secure, low-upkeep retreat to come home to. Step inside to an open-concept layout filled with natural light and refined details. Gorgeous wood flooring flows seamlessly through most of the home, leading you into a spacious living room featuring soaring ceilings, a dramatic floor-to-ceiling brick fireplace, and large windows that invite in lots of natural light. The breathtaking kitchen is a chef’s dream, complete with updated striking granite countertops, an abundance of crisp white cabinetry, a dazzling backsplash, stainless steel appliances, and a generous pantry. Retreat to the oversized primary bedroom, showcasing a lovely tray ceiling and private access to a serene patio. The spa-like primary bath offers double vanities with stunning granite, a whirlpool tub, a walk-in shower, and a spacious walk-in closet—your personal oasis. Two additional guest rooms provide plenty of space, with one offering en-suite access to the guest bath. The backyard is a private sanctuary, beautifully landscaped with vibrant greenery and designed for peaceful relaxation. A spacious laundry room with built-in storage and a utility sink adds convenience and practicality. Enjoy community amenities including a sparkling pool and a picturesque pond with a fountain. Plus, you're just minutes from shopping, dining, and easy freeway access—making everyday errands and commuting a breeze. This home truly offers the best in gracious living—schedule your private tour today!
Home Details
Home Type
- Single Family
Est. Annual Taxes
- $3,313
Year Built
- Built in 2003
Lot Details
- 5,724 Sq Ft Lot
- South Facing Home
- Fenced
- Interior Lot
- Sprinkler System
HOA Fees
- $180 Monthly HOA Fees
Parking
- 2 Car Attached Garage
- Garage Door Opener
- Driveway
Home Design
- Traditional Architecture
- Brick Exterior Construction
- Slab Foundation
- Composition Roof
Interior Spaces
- 1,850 Sq Ft Home
- 1-Story Property
- Ceiling Fan
- Metal Fireplace
- Window Treatments
- Laundry Room
Kitchen
- Electric Range
- Free-Standing Range
- Microwave
- Dishwasher
- Disposal
Flooring
- Wood
- Carpet
- Tile
Bedrooms and Bathrooms
- 3 Bedrooms
- 2 Full Bathrooms
- Whirlpool Bathtub
Home Security
- Home Security System
- Fire and Smoke Detector
Outdoor Features
- Covered patio or porch
- Rain Gutters
Schools
- Chisholm Elementary School
- Cimarron Middle School
- Memorial High School
Utilities
- Central Heating and Cooling System
- Water Heater
- Cable TV Available
Community Details
- Association fees include gated entry, maintenance
- Mandatory home owners association
Listing and Financial Details
- Legal Lot and Block 23 / 1
Map
Home Values in the Area
Average Home Value in this Area
Tax History
| Year | Tax Paid | Tax Assessment Tax Assessment Total Assessment is a certain percentage of the fair market value that is determined by local assessors to be the total taxable value of land and additions on the property. | Land | Improvement |
|---|---|---|---|---|
| 2024 | $3,313 | $29,223 | $4,718 | $24,505 |
| 2023 | $3,313 | $27,832 | $4,598 | $23,234 |
| 2022 | $3,183 | $26,507 | $4,780 | $21,727 |
| 2021 | $3,001 | $25,245 | $4,949 | $20,296 |
| 2020 | $2,979 | $24,695 | $4,949 | $19,746 |
| 2019 | $2,943 | $24,255 | $4,949 | $19,306 |
| 2018 | $2,846 | $23,320 | $0 | $0 |
| 2017 | $2,862 | $23,594 | $4,514 | $19,080 |
| 2016 | $2,833 | $23,484 | $4,514 | $18,970 |
| 2015 | $2,770 | $22,827 | $4,514 | $18,313 |
| 2014 | $2,785 | $23,009 | $4,811 | $18,198 |
Property History
| Date | Event | Price | Change | Sq Ft Price |
|---|---|---|---|---|
| 05/23/2025 05/23/25 | For Sale | $314,900 | -- | $170 / Sq Ft |
Purchase History
| Date | Type | Sale Price | Title Company |
|---|---|---|---|
| Quit Claim Deed | -- | None Listed On Document | |
| Warranty Deed | $200,000 | Lawyers Title | |
| Warranty Deed | $200,000 | Lawyers Title | |
| Warranty Deed | $186,000 | Oklahoma City Abstract & Tit | |
| Interfamily Deed Transfer | -- | First American Title & Tr Co | |
| Warranty Deed | $171,500 | First American Title & Tr Co |
Mortgage History
| Date | Status | Loan Amount | Loan Type |
|---|---|---|---|
| Previous Owner | $80,000 | Credit Line Revolving | |
| Previous Owner | $148,800 | Fannie Mae Freddie Mac | |
| Previous Owner | $37,200 | Stand Alone Second |
Similar Homes in Edmond, OK
Source: MLSOK
MLS Number: 1171312
APN: 202111220
- 3012 E 44th St
- 3908 Windover Dr
- 14204 Oxford Dr
- 4101 Oakdale Farm Cir
- 2213 Coachlight Dr
- 13812 Kirkland Ridge
- 13912 Middleberry Rd
- 21 Oakdale Farm Cir
- 13915 Middleberry Rd
- 4200 Oakdale Farm Cir
- 3601 Rena Dawn Ln
- 3525 E Memorial Rd
- 3717 Smoky Hollow Rd
- 3600 Smoky Hollow Rd
- 3112 Aerie Dr
- 13541 Hickory Way
- 3510 Marked Tree Dr
- 4904 Oakdale Farm Rd
- 1900 Smoky Hollow Rd
- 3701 Summer Cloud Dr
