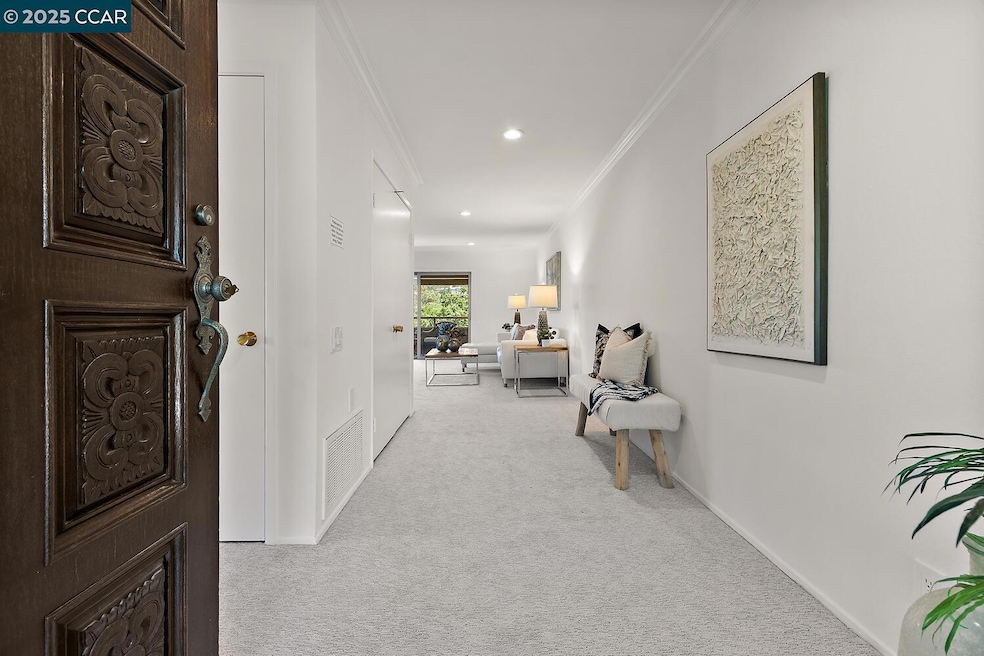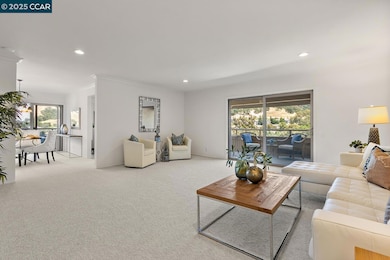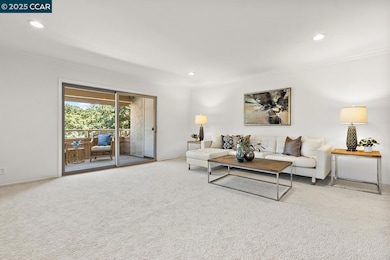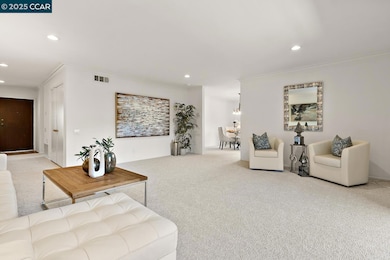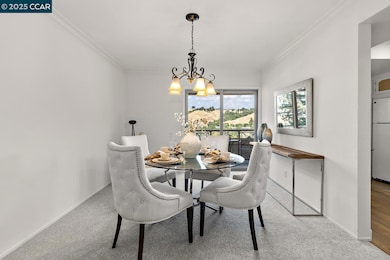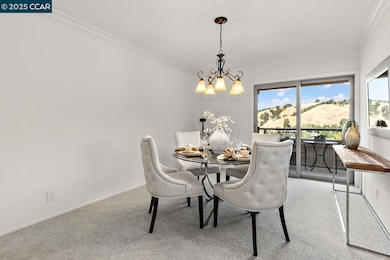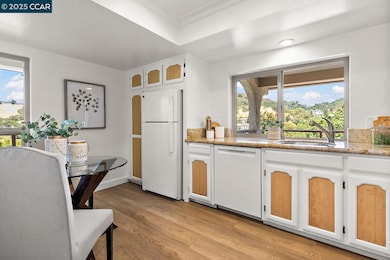4033 Terra Granada Dr Unit 3C Walnut Creek, CA 94595
Rossmoor NeighborhoodEstimated payment $4,881/month
Highlights
- Golf Course Community
- Fitness Center
- RV Parking in Community
- Parkmead Elementary School Rated A
- RV or Boat Storage in Community
- Gated Community
About This Home
Welcome to the Villa Barcelona, a lovely top-floor condo in Rossmoor . This spacious two bedroom, two bathroom home is located on the top floor of an elevator building, giving you and your guests easy level-in access. Inside this spacious condo you'll find almost 1,400 square feet of pristine living space with fresh paint, new carpet and new luxury vinyl flooring in the Kitchen and entry. The Kitchen has sleek granite counters, some new appliances, and room for a small breakfast table. The Dining Room is adjacent to both the cheerful Kitchen and large Living Room, providing lots of room for every day living and entertaining. You'll find not one, but three balconies from which to enjoy our lovely Rossmoor weather, including an expansive balcony overlooking the tennis courts, golf course, and rolling hills. There are lots of sought-after updates including dual-pane windows and sliders, smooth ceilings, crown molding and more. Laundry is easy with a stacked washer/dryer in the Guest Bathroom, and storage abounds with multiple closets throughout the home, built-in bookcases in the Guest Bedroom, and cabinets on the balcony. Come see this adorable penthouse and make it your own!
Property Details
Home Type
- Condominium
Est. Annual Taxes
- $1,653
Year Built
- Built in 1971
HOA Fees
- $1,592 Monthly HOA Fees
Parking
- 1 Car Detached Garage
- Carport
- Guest Parking
Property Views
- Golf Course
- Hills
Home Design
- Stucco
Interior Spaces
- 1-Story Property
- Double Pane Windows
- Window Screens
Kitchen
- Updated Kitchen
- Breakfast Area or Nook
- Built-In Oven
- Microwave
- Dishwasher
Flooring
- Carpet
- Laminate
Bedrooms and Bathrooms
- 2 Bedrooms
- 2 Full Bathrooms
Laundry
- Laundry in unit
- Stacked Washer and Dryer
Utilities
- Forced Air Heating and Cooling System
- Heating System Uses Natural Gas
- Gas Water Heater
- Cable TV Available
Listing and Financial Details
- Assessor Parcel Number 1900500099
Community Details
Overview
- Association fees include cable TV, common area maintenance, exterior maintenance, reserves, security/gate fee, trash, water/sewer, insurance, ground maintenance, organized activities, street
- Walnut Creek Mutual No. 22 Association, Phone Number (925) 988-7700
- Rossmoor Subdivision, Villa Barcelona Floorplan
- RV Parking in Community
Amenities
- Community Barbecue Grill
- Picnic Area
- Clubhouse
- Workshop Area
- Planned Social Activities
Recreation
- RV or Boat Storage in Community
- Golf Course Community
- Tennis Courts
- Indoor Game Court
- Recreation Facilities
- Fitness Center
- Exercise Course
- Community Pool
- Community Spa
- Putting Green
- Park
- Dog Park
- Trails
Pet Policy
- Limit on the number of pets
- Dogs and Cats Allowed
Security
- Gated Community
Map
Home Values in the Area
Average Home Value in this Area
Tax History
| Year | Tax Paid | Tax Assessment Tax Assessment Total Assessment is a certain percentage of the fair market value that is determined by local assessors to be the total taxable value of land and additions on the property. | Land | Improvement |
|---|---|---|---|---|
| 2025 | $1,653 | $67,294 | $26,934 | $40,360 |
| 2024 | $1,611 | $65,975 | $26,406 | $39,569 |
| 2023 | $1,611 | $64,683 | $25,889 | $38,794 |
| 2022 | $1,627 | $63,416 | $25,382 | $38,034 |
| 2021 | $1,580 | $62,174 | $24,885 | $37,289 |
| 2019 | $1,509 | $60,332 | $24,148 | $36,184 |
| 2018 | $1,470 | $59,150 | $23,675 | $35,475 |
| 2017 | $1,424 | $57,991 | $23,211 | $34,780 |
| 2016 | $1,074 | $56,855 | $22,756 | $34,099 |
| 2015 | $1,037 | $56,002 | $22,415 | $33,587 |
| 2014 | $1,007 | $54,906 | $21,976 | $32,930 |
Property History
| Date | Event | Price | List to Sale | Price per Sq Ft |
|---|---|---|---|---|
| 11/03/2025 11/03/25 | For Sale | $598,000 | -- | $437 / Sq Ft |
Purchase History
| Date | Type | Sale Price | Title Company |
|---|---|---|---|
| Interfamily Deed Transfer | -- | None Available | |
| Grant Deed | $355,000 | Liberty Title Company | |
| Grant Deed | -- | -- | |
| Interfamily Deed Transfer | -- | -- | |
| Interfamily Deed Transfer | -- | -- |
Source: Contra Costa Association of REALTORS®
MLS Number: 41116548
APN: 190-050-009-9
- 4033 Terra Granada Dr Unit 5C
- 4033 Terra Granada Dr Unit 3B
- 4033 Terra Granada Dr Unit 9C
- 4021 Terra Granada Dr Unit 1B
- 1221 Avenida Sevilla Unit 1B
- 4243 Terra Granada Dr Unit 3B
- 4329 Terra Granada Dr Unit 3B
- 3663 Terra Granada Dr Unit 1A
- 3711 Terra Granada Dr Unit 1B
- 3711 Terra Granada Dr Unit 4B
- 3711 Terra Granada Dr Unit 1A
- 3473 Tice Creek Dr Unit 1
- 3441 Tice Creek Dr Unit 5
- 3644 Terra Granada Dr Unit 1B
- 3874 Terra Granada Dr Unit 4C
- 3434 Tice Creek Dr Unit 5
- 3838 Terra Granada Dr Unit 1B
- 5213 Terra Granada Dr Unit 2B
- 3244 Terra Granada Dr Unit 1B
- 3330 Terra Granada Dr Unit 2B
- 1132 Running Springs Rd Unit 11
- 20 Oak Crest Ln
- 171 Via Bonita
- 2017 Pine Knoll Dr Unit 4
- 1910 Skycrest Dr Unit 5
- 144 Irongate Ct
- 1310 Creekside Dr Unit 303
- 1357 Creekside Dr
- 2061 Vanderslice Ave
- 1390 Creekside Dr
- 971 Livorna Rd
- 1459 Creekside Dr
- 520 Dawkins Dr
- 1501 Skycrest Dr Unit 2
- 111 Sequoia Ave
- 1450 Creekside Dr
- 1470 Creekside Dr Unit 12
- 3254 Sweet Dr
- 20 Boulevard Ct Unit B
- 611 Rheem Blvd Unit ID1309751P
