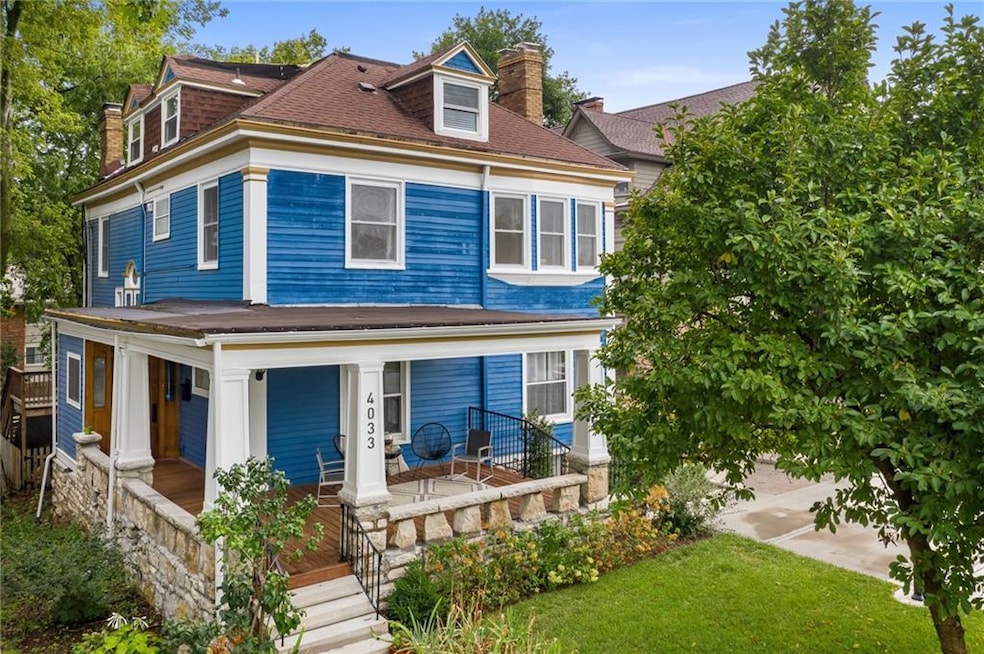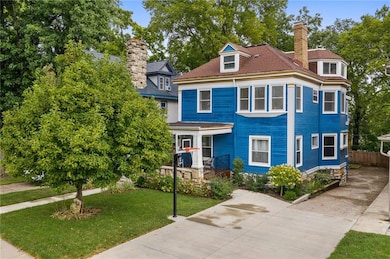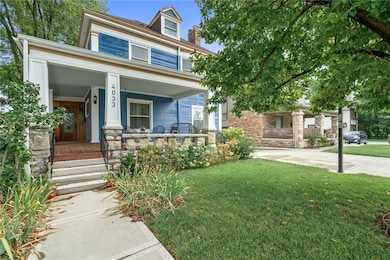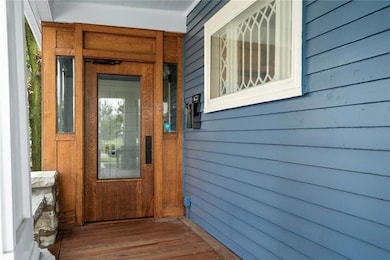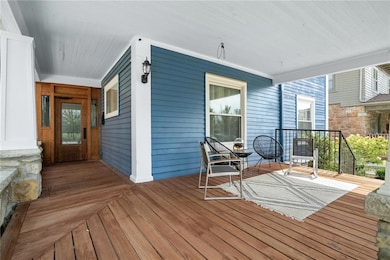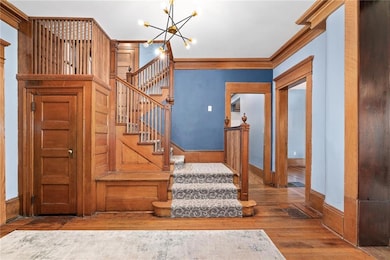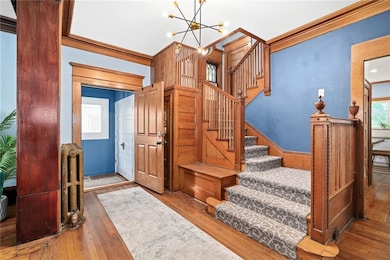4033 Warwick Blvd Kansas City, MO 64111
Southmoreland NeighborhoodEstimated payment $4,492/month
Highlights
- Very Popular Property
- Living Room with Fireplace
- Traditional Architecture
- Custom Closet System
- Freestanding Bathtub
- Wood Flooring
About This Home
The one! Here is your chance for luxury, comfort, space, and charm all rolled into one ROCK SOLID property in the heart of KC. Own a slice of Kansas City's history which happens to be walkable to Plaza, Westport, the Art Institute, the Nelson Adkins Museum, Streetcar, Midtown Market, and so much more. This home has a healthy mix of traditional and modern luxuries such as original woodwork + working radiators juxtaposed by new kitchens + baths with updated plumbing and heated floors. Seamless living for the whole family. The butler's staircase was converted to the 'yellow submarine' half bath off the kitchen and a large storage closet on the landing. The kitchen boasts concrete counter tops, a double farm sink, a second drink bar with a copper countertop, 2nd sink, ice maker, and a mini fridge. The walk-in pantry connects the kitchen to the dining room or you can use the original double swinging door. Enjoy new and original windows throughout since the beautiful leaded windows have been expertly sealed with storms to preserve them. OH WAIT, there is more! Don't miss the large all season's room, grilling deck, covered carport, basement speakeasy, second floor sunroom/office, original clawfoot tub, walk-in closets, new stair/hall carpet AND the BONUS 3rd floor studio apartment (added income potential)! The home has been SO lovingly maintained and upgraded (ask about the efficient HVAC setup) that you will not want to leave. The front yard has the ultimate wrap around front porch overlooking the stunning magnolia tree that blooms with pink and white flowers twice per year. The basketball goal, professional landscaping, and private driveway (up to 9 cars) are also sure to please. This big blue home is the perfect place to host an elegant event or hunker down to raise your babies with ultimate versatility. It is a sound structure that was built to last another hundred years. Don't miss out! Tour today and experience this delightful home with a location that can't be beat!
Listing Agent
KW KANSAS CITY METRO Brokerage Phone: 913-660-4151 License #SP00236265 Listed on: 11/10/2025

Home Details
Home Type
- Single Family
Est. Annual Taxes
- $7,804
Year Built
- Built in 1920
Lot Details
- 7,213 Sq Ft Lot
- Wood Fence
Parking
- 1 Car Attached Garage
- Rear-Facing Garage
Home Design
- Traditional Architecture
- Frame Construction
- Composition Roof
Interior Spaces
- 3,252 Sq Ft Home
- 3-Story Property
- Ceiling Fan
- Thermal Windows
- Living Room with Fireplace
- 2 Fireplaces
- Sitting Room
- Formal Dining Room
- Library with Fireplace
- Basement
- Stone or Rock in Basement
- Fire and Smoke Detector
Kitchen
- Eat-In Kitchen
- Free-Standing Electric Oven
- Dishwasher
- Disposal
Flooring
- Wood
- Vinyl
Bedrooms and Bathrooms
- 5 Bedrooms
- Custom Closet System
- Walk-In Closet
- Freestanding Bathtub
Utilities
- Forced Air Heating and Cooling System
- Hot Water Heating System
Additional Features
- Enclosed Patio or Porch
- City Lot
Community Details
- No Home Owners Association
- Union Park Subdivision
Listing and Financial Details
- Assessor Parcel Number 30-230-28-09-00-0-00-000
- $0 special tax assessment
Map
Home Values in the Area
Average Home Value in this Area
Tax History
| Year | Tax Paid | Tax Assessment Tax Assessment Total Assessment is a certain percentage of the fair market value that is determined by local assessors to be the total taxable value of land and additions on the property. | Land | Improvement |
|---|---|---|---|---|
| 2025 | $7,804 | $175,625 | $20,867 | $154,758 |
| 2024 | $7,736 | $90,820 | $29,097 | $61,723 |
| 2023 | $7,736 | $90,820 | $9,473 | $81,347 |
| 2022 | $7,038 | $78,850 | $5,672 | $73,178 |
| 2021 | $7,016 | $78,850 | $5,672 | $73,178 |
| 2020 | $4,839 | $58,286 | $5,672 | $52,614 |
| 2019 | $4,738 | $58,286 | $5,672 | $52,614 |
| 2018 | $2,460 | $30,911 | $3,014 | $27,897 |
| 2017 | $2,460 | $30,911 | $3,014 | $27,897 |
| 2016 | $2,412 | $30,136 | $3,349 | $26,787 |
| 2014 | $2,372 | $29,545 | $3,283 | $26,262 |
Property History
| Date | Event | Price | List to Sale | Price per Sq Ft | Prior Sale |
|---|---|---|---|---|---|
| 11/13/2025 11/13/25 | For Sale | $729,000 | +67.6% | $224 / Sq Ft | |
| 11/30/2020 11/30/20 | Sold | -- | -- | -- | View Prior Sale |
| 11/04/2020 11/04/20 | Pending | -- | -- | -- | |
| 10/30/2020 10/30/20 | For Sale | $435,000 | -- | $134 / Sq Ft |
Purchase History
| Date | Type | Sale Price | Title Company |
|---|---|---|---|
| Quit Claim Deed | -- | None Listed On Document | |
| Quit Claim Deed | -- | None Listed On Document | |
| Trustee Deed | -- | None Available | |
| Interfamily Deed Transfer | -- | None Available | |
| Interfamily Deed Transfer | -- | Truhome Title Solution Llc | |
| Quit Claim Deed | -- | None Available | |
| Corporate Deed | -- | Continental Title | |
| Trustee Deed | $199,780 | None Available | |
| Warranty Deed | -- | Ctic | |
| Warranty Deed | -- | Security Land Title Company | |
| Warranty Deed | -- | -- |
Mortgage History
| Date | Status | Loan Amount | Loan Type |
|---|---|---|---|
| Previous Owner | $115,000 | New Conventional | |
| Previous Owner | $84,550 | New Conventional | |
| Previous Owner | $194,000 | Purchase Money Mortgage | |
| Previous Owner | $31,500 | Purchase Money Mortgage | |
| Previous Owner | $4,300 | Seller Take Back |
Source: Heartland MLS
MLS Number: 2586988
APN: 30-230-28-09-00-0-00-000
- 4063 Warwick Blvd
- 4057 Walnut St Unit 7
- 4057 Walnut St Unit 6
- 114 E 41st St Unit 8
- 3951 Warwick Blvd
- 3949 Warwick Blvd
- 3933 Warwick Blvd
- 4128 Locust St
- 311 E 43rd St Unit 2W
- 12204 Walnut St
- 3826 Warwick Blvd
- 3829 Walnut St
- 4107 Kenwood Ave
- 4314 Oak St Unit 1N
- 4009 Kenwood Ave
- 3933 Kenwood Ave
- 4141 Pennsylvania Ave Unit 304
- 4141 Pennsylvania Ave Unit 302
- 3821 Gillham Rd
- 618 E 42nd St
- 4012 Oak St Unit 64111
- 4000 Oak St
- 4152 McGee St Unit 2N
- 406 E 43rd St Unit 3E
- 3829 Main St
- 4111 Broadway
- 119 W 39th St
- 102 E 38th St Unit 100 E 38th St
- 210-212 W 39th St
- 210 W 39th St Unit 2E
- 3810 Wyandotte St
- 3817 Central St Unit 1S
- 512 W 39th Terrace Unit 2
- 811 E 39th St Unit 2
- 3936 Pennsylvania Ave
- 4025-4027 Harrison St Unit TwoBeds
- 3616 Warwick Blvd
- 4515 Walnut St
- 912-914 E 39th St
- 701 Westport Rd
