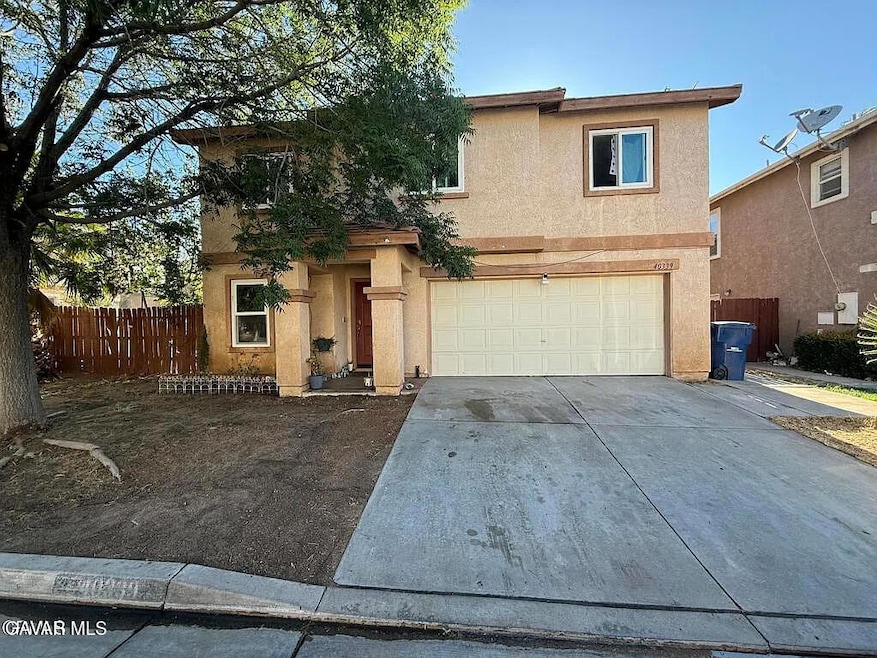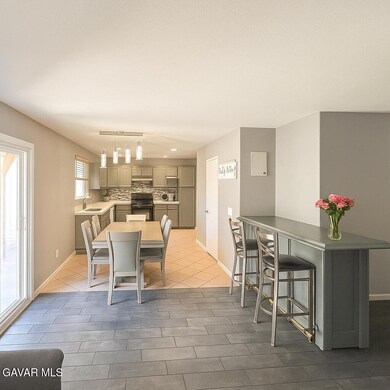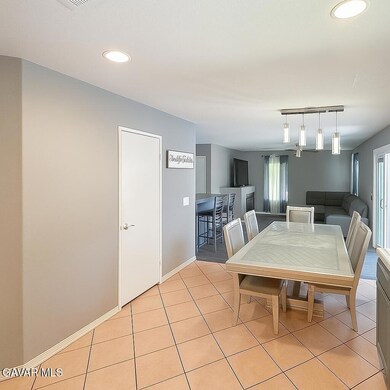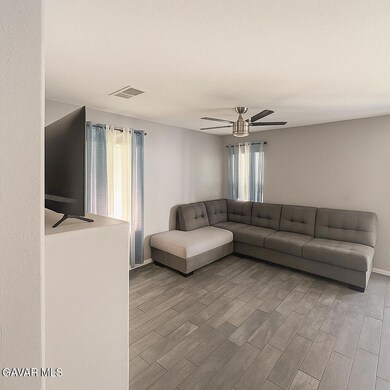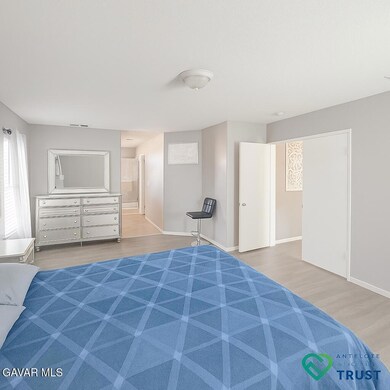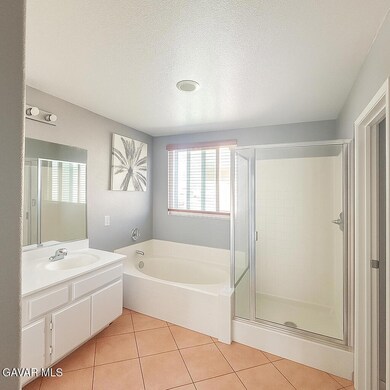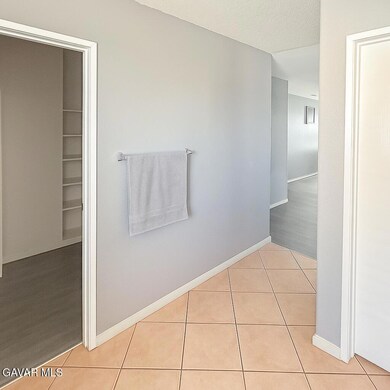40339 Pantano Rd Palmdale, CA 93550
East Palmdale NeighborhoodAbout This Home
🏡✨ Spacious 4BR Palmdale Home - Flexible Layout, Easy Approval, Pets Welcome! ✨🏡Welcome to your ideal family home in the heart of Palmdale! This beautifully designed 2-story residence features 4 bedrooms, 3 full bathrooms, and 1,974 sq ft of well-planned living space--perfect for hosting, relaxing, and everyday family life.The main level offers a bright and open layout with a generous living area filled with natural light. The functional kitchen provides plenty of cabinet space and is ideal for family meals and entertaining. A downstairs bedroom and full bathroom offer valuable flexibility--perfect for guests, multi-generational living, or a private home office.Upstairs, you'll find three more spacious bedrooms, including a comfortable primary suite with a walk-in closet and private bath. The additional bedrooms share a full bathroom and are perfect for kids, hobbies, or work-from-home setups.Step outside to your own private backyard--perfect for outdoor dining, playtime, gardening, or simply relaxing in the California sunshine. A 2-car garage and ample driveway parking provide added convenience.📍 **Great Palmdale Location**Close to shopping, schools, restaurants, and commuter routes--everything you need is right within reach.🐾 **Pets Welcome!**We love animals, and your furry companions are welcome to enjoy this wonderful home right alongside you.💥 **Easy Approval Process!**Applications include a standard credit check for informational purposes only, but approval is based primarily on verifiable income, not your credit score. Steady income gives you a strong opportunity to be approved!💳 **Application Fee:**A flat $85 per applicant, including credit check.💲 Rent: $3,500 per month🏡 Also Available for Purchase: MLS #25008184 -- a great option for renters who may want to buy.
Home Details
Home Type
- Single Family
Est. Annual Taxes
- $5,614
Year Built
- Built in 2001
Lot Details
- 5.19 Acre Lot
Parking
- 2 Car Garage
Home Design
- 1,974 Sq Ft Home
- Shingle Roof
Kitchen
- Gas Oven
- Gas Range
Bedrooms and Bathrooms
- 4 Bedrooms
- 3 Full Bathrooms
Community Details
- Pets Allowed
Listing and Financial Details
- Assessor Parcel Number 3006-025-159
Map
Source: Greater Antelope Valley Association of REALTORS®
MLS Number: 25008701
APN: 3006-025-160
- 40335 Reata Rd
- 40243 Pantano Rd
- 40427 Vereda Dr
- 0 2nd West On Ave O
- 113 Agua Santa Dr
- 40123 Casillo Rd
- 40127 Pevero Ct
- 0 N-12 Near 2nd St Ave W Unit O 22004514
- 0 Cor Avenue N12 Sierra Hwy Unit 25002106
- 206 Hawk Ln
- 236 Hawk Ln
- 241 W Quail Dr
- 0 Vic Division St and Ave N8 Unit 25008763
- 39884 Golfers Dr
- 310 Susan Ct
- 22500 E
- 450 Fairway Dr
- 431 Fantasy St
- 0 E Avenue P Unit 25573301
- 0 E Avenue P Unit HD25214817
- 540 Fairway Dr
- 533 E Avenue q12 Unit B
- 40529 12th St W
- 39366 11th St W
- 39330 Gainsborough Dr
- 839 E Avenue p12
- 144 E Avenue Q
- 316 E Ave Q-7 Unit 6
- 38833 9th St E
- 38729 10th St E Unit 1902
- 38559 4th St E
- 454 E Avenue q3 Unit 5
- 38722 11th St E
- 38466 Sumac Ave
- 38478 Larkin Ave Unit B
- 2007 Willowbrook Ave
- 38780 Orchid View Place
- 324 E Avenue q7
- 324 E Avenue q7 Unit C
- 438 E Avenue q7 Unit B
