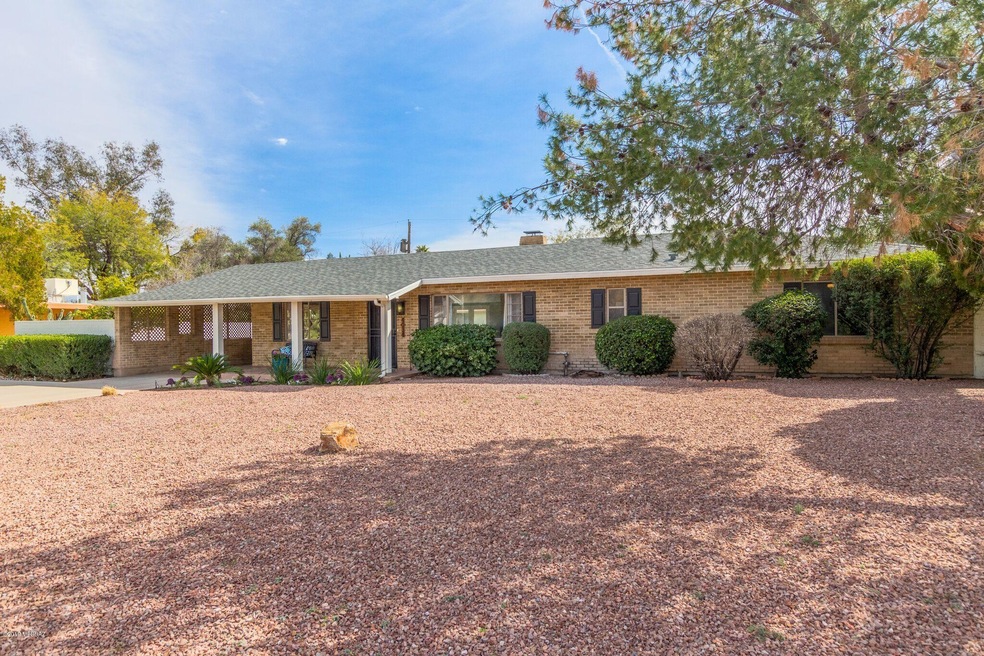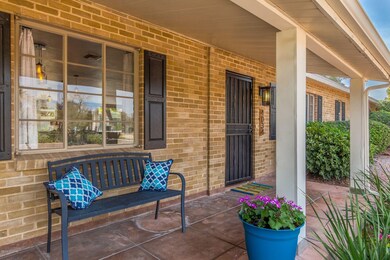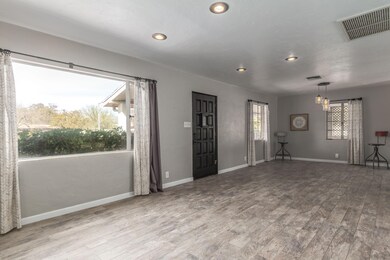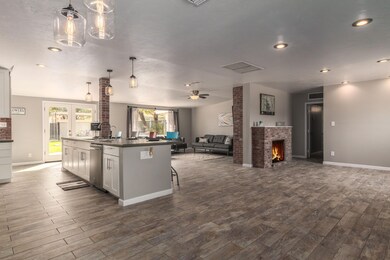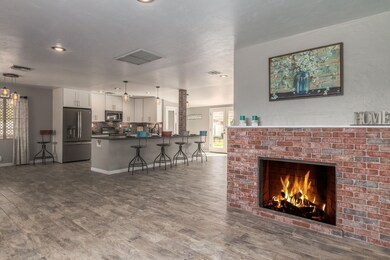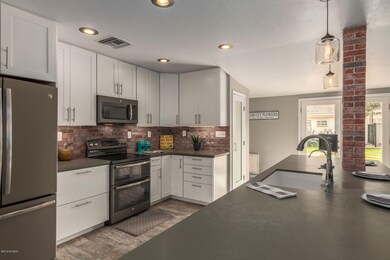
4034 E Burns St Tucson, AZ 85711
Peter Howell NeighborhoodHighlights
- Guest House
- Garage
- 0.31 Acre Lot
- Private Pool
- RV Parking in Community
- EnerPHit Refurbished Home
About This Home
As of November 2020Range price $500,000 to $525,000 Beautiful home located in Central Tucson, Poet's Corner. The property offers 3 structures: The main house has 3 br, 3 ba & has been completely remodeled. The kitchen offers Shaker cabinets, huge island, opens to great room. Spacious dining area & sitting area by wood burning fireplace The master bathroom was redesigned w/ a freestanding tub & separate tiled walk-in shower. Bonus rooms off two of the bedrooms (could be 5th bedroom, has closet) The guesthouse has one bedroom, living room & full kitchen & bath. The pool house is heated/cooled, perfect for game room or office. Enjoy the park-like backyard w/ a pool on 1/3-acre lot. New roof (2016), new HVAC (2017), PEX in main house (2014). Great location close to shopping, dining, UofA, & downtown.
Last Agent to Sell the Property
Julie Hillebrand
RE/MAX Excalibur Realty Listed on: 05/22/2019

Co-Listed By
Lindsay Liffengren
RE/MAX Excalibur Realty
Last Buyer's Agent
Debbi Ollason
Long Realty
Home Details
Home Type
- Single Family
Est. Annual Taxes
- $3,514
Year Built
- Built in 1951
Lot Details
- 0.31 Acre Lot
- Lot Dimensions are 98x139 99x139
- Property fronts an alley
- Block Wall Fence
- Shrub
- Paved or Partially Paved Lot
- Drip System Landscaping
- Landscaped with Trees
- Garden
- Grass Covered Lot
- Property is zoned Tucson - R1
Home Design
- Ranch Style House
- Brick Exterior Construction
- Tile Roof
- Built-Up Roof
Interior Spaces
- 3,158 Sq Ft Home
- Ceiling Fan
- Wood Burning Fireplace
- Great Room
- Living Room with Fireplace
- Dining Room
- Bonus Room
- Mountain Views
- Fire and Smoke Detector
- Laundry closet
Kitchen
- Breakfast Bar
- Walk-In Pantry
- Electric Range
- Dishwasher
- Stainless Steel Appliances
- Kitchen Island
Flooring
- Carpet
- Pavers
- Ceramic Tile
Bedrooms and Bathrooms
- 4 Bedrooms
- Walk-In Closet
- Dual Vanity Sinks in Primary Bathroom
- Bathtub with Shower
Parking
- Garage
- 1 Carport Space
- Extra Deep Garage
- Driveway
Outdoor Features
- Private Pool
- Covered patio or porch
Schools
- Howell Elementary School
- Vail Middle School
- Rincon High School
Utilities
- Forced Air Heating and Cooling System
- Heat Pump System
- Heating System Uses Natural Gas
- Natural Gas Water Heater
- High Speed Internet
- Cable TV Available
Additional Features
- No Interior Steps
- EnerPHit Refurbished Home
- Guest House
Community Details
- Colonial Estates Subdivision
- The community has rules related to deed restrictions
- RV Parking in Community
Ownership History
Purchase Details
Home Financials for this Owner
Home Financials are based on the most recent Mortgage that was taken out on this home.Purchase Details
Home Financials for this Owner
Home Financials are based on the most recent Mortgage that was taken out on this home.Purchase Details
Home Financials for this Owner
Home Financials are based on the most recent Mortgage that was taken out on this home.Purchase Details
Home Financials for this Owner
Home Financials are based on the most recent Mortgage that was taken out on this home.Purchase Details
Home Financials for this Owner
Home Financials are based on the most recent Mortgage that was taken out on this home.Purchase Details
Purchase Details
Home Financials for this Owner
Home Financials are based on the most recent Mortgage that was taken out on this home.Similar Homes in Tucson, AZ
Home Values in the Area
Average Home Value in this Area
Purchase History
| Date | Type | Sale Price | Title Company |
|---|---|---|---|
| Warranty Deed | -- | Stewart Title | |
| Warranty Deed | $560,000 | Stewart Title & Tr Of Tucson | |
| Warranty Deed | $515,000 | Signature Ttl Agcy Of Az Llc | |
| Warranty Deed | $540,000 | Catalina Title Agency | |
| Warranty Deed | $345,000 | Title Security Agency Llc | |
| Warranty Deed | $241,000 | Stewart Title | |
| Warranty Deed | -- | -- | |
| Joint Tenancy Deed | $370,000 | -- |
Mortgage History
| Date | Status | Loan Amount | Loan Type |
|---|---|---|---|
| Open | $448,000 | New Conventional | |
| Closed | $448,000 | New Conventional | |
| Previous Owner | $478,950 | New Conventional | |
| Previous Owner | $304,000 | New Conventional | |
| Previous Owner | $276,000 | New Conventional | |
| Previous Owner | $237,782 | FHA | |
| Previous Owner | $270,000 | New Conventional | |
| Previous Owner | $50,000 | Credit Line Revolving | |
| Closed | $26,000 | No Value Available |
Property History
| Date | Event | Price | Change | Sq Ft Price |
|---|---|---|---|---|
| 11/20/2020 11/20/20 | Sold | $560,000 | 0.0% | $166 / Sq Ft |
| 10/21/2020 10/21/20 | Pending | -- | -- | -- |
| 09/01/2020 09/01/20 | For Sale | $560,000 | +8.7% | $166 / Sq Ft |
| 07/22/2019 07/22/19 | Sold | $515,000 | 0.0% | $163 / Sq Ft |
| 06/22/2019 06/22/19 | Pending | -- | -- | -- |
| 05/22/2019 05/22/19 | For Sale | $515,000 | -4.6% | $163 / Sq Ft |
| 01/31/2019 01/31/19 | Sold | $540,000 | 0.0% | $171 / Sq Ft |
| 01/01/2019 01/01/19 | Pending | -- | -- | -- |
| 10/25/2018 10/25/18 | For Sale | $540,000 | +56.5% | $171 / Sq Ft |
| 10/14/2014 10/14/14 | Sold | $345,000 | 0.0% | $109 / Sq Ft |
| 09/14/2014 09/14/14 | Pending | -- | -- | -- |
| 07/12/2014 07/12/14 | For Sale | $345,000 | -- | $109 / Sq Ft |
Tax History Compared to Growth
Tax History
| Year | Tax Paid | Tax Assessment Tax Assessment Total Assessment is a certain percentage of the fair market value that is determined by local assessors to be the total taxable value of land and additions on the property. | Land | Improvement |
|---|---|---|---|---|
| 2024 | $4,864 | $41,008 | -- | -- |
| 2023 | $4,581 | $39,056 | $0 | $0 |
| 2022 | $4,581 | $37,196 | $0 | $0 |
| 2021 | $4,559 | $29,239 | $0 | $0 |
| 2020 | $3,793 | $29,239 | $0 | $0 |
| 2019 | $3,683 | $32,804 | $0 | $0 |
| 2018 | $3,514 | $25,258 | $0 | $0 |
| 2017 | $3,353 | $25,258 | $0 | $0 |
| 2016 | $3,270 | $24,055 | $0 | $0 |
| 2015 | $3,127 | $22,910 | $0 | $0 |
Agents Affiliated with this Home
-
Tania Brasfield

Seller's Agent in 2020
Tania Brasfield
Long Realty
(520) 360-4800
1 in this area
23 Total Sales
-
Lisa Larkin

Seller Co-Listing Agent in 2020
Lisa Larkin
RE/MAX
(520) 940-2024
2 in this area
121 Total Sales
-
Martha Staten
M
Buyer's Agent in 2020
Martha Staten
Long Realty
(520) 918-5971
1 in this area
82 Total Sales
-

Seller's Agent in 2019
Julie Hillebrand
RE/MAX
(520) 975-2595
-
J
Seller's Agent in 2019
Jeffrey Ell
Keller Williams Southern Arizona
-
L
Seller Co-Listing Agent in 2019
Lindsay Liffengren
RE/MAX
Map
Source: MLS of Southern Arizona
MLS Number: 21913785
APN: 126-07-1180
- 4102 E Burns St
- 38 N Irving Ave
- 218 N Rojen Ct
- 223 N Rojen Ct
- 105 S Palomar Dr
- 4131 E Kilmer St
- 123 N Regency Place
- 4132 E Holmes St
- 4252 E Poe St
- 103 S Bryant Ave
- 4232 E Kings Rd
- 3823 E Calle de Soto
- 4308 E Elmwood St
- 4270 E Broadway Blvd
- 3801 E Calle Altar
- 4255 E Calle de Madrid
- 4302 E 6th St
- 240 S Calle de La Azucena
- 434 N Dodge Blvd
- 446 N Dodge Blvd Unit 28
