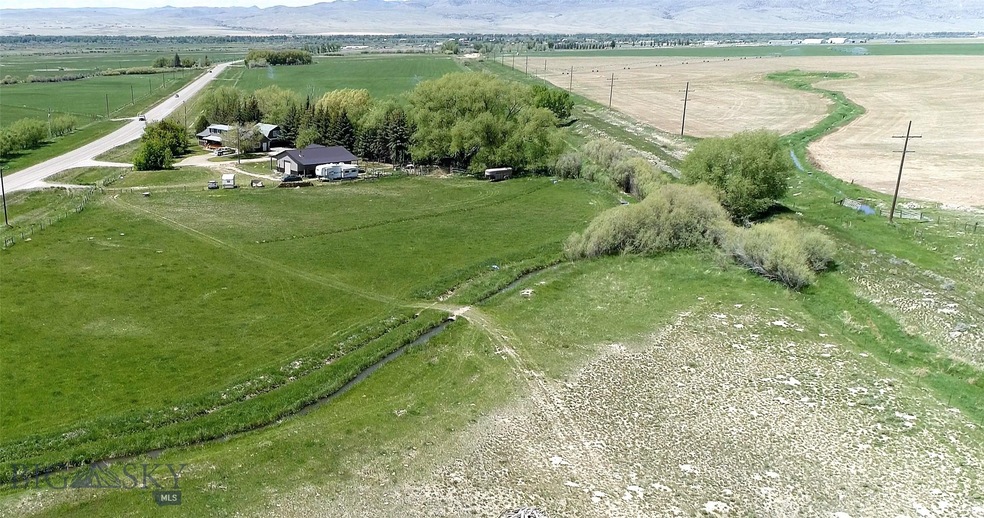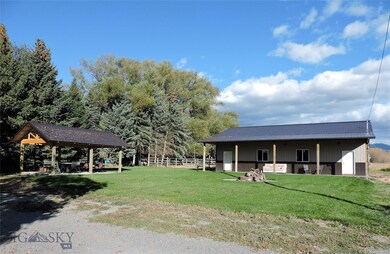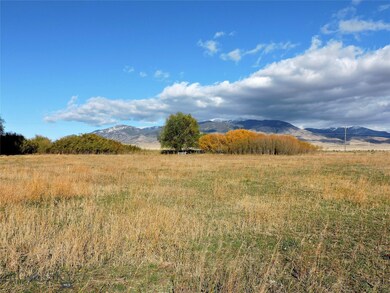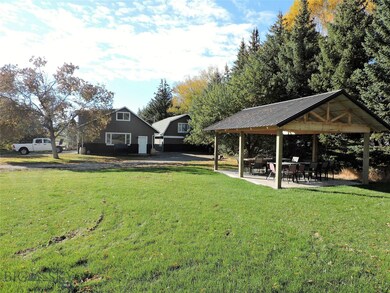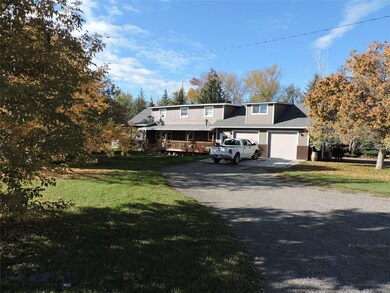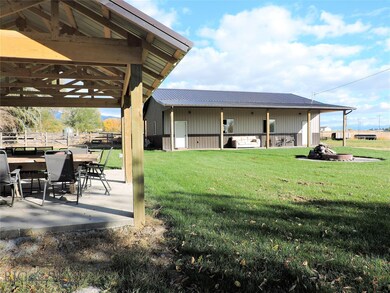
4034 Mt Highway 287 Twin Bridges, MT 59754
Highlights
- Seasonal Waterfront
- Corral
- Deck
- Guest House
- View of Trees or Woods
- Traditional Architecture
About This Home
As of March 20214,335+/- SF of newly remodeled living areas. Includes a 5 BR, 3 bath main home and 1200 SF 3 bd, 2 ba, 2nd home used as VRBO all on 9.32 acres in the heart of the Ruby Valley between Twin Bridges and Sheridan. Huge bonus room above the heated 2 car attached garage. The 3 br, 2 ba VRBO has consistent income to help make your payments. Property has underground sprinklers, covered gazebo for outdoor entertaining and dining for large groups such as family reunions, retreats, or weddings. Big tree house w/bridge span for the kids and don't forget to bring your critters. There are corrals, waterers and a new 48x32 insulated shop with stubbed in plumbing. Good pasture for horses or your 4-H projects. Easy access off of Hwy 287 and above all no covenants so make this a combination of commercial and residential.
Last Agent to Sell the Property
Berkshire Hathaway Twin Bridge License #BRO-10253 Listed on: 03/26/2020

Home Details
Home Type
- Single Family
Est. Annual Taxes
- $3,254
Year Built
- Built in 1978
Lot Details
- 9.32 Acre Lot
- Seasonal Waterfront
- South Facing Home
- Perimeter Fence
- Sprinkler System
Parking
- 2 Car Attached Garage
Property Views
- Woods
- Farm
- Mountain
- Meadow
- Rural
- Valley
Home Design
- Traditional Architecture
- Asphalt Roof
- Hardboard
Interior Spaces
- 2,135 Sq Ft Home
- 2-Story Property
- Ceiling Fan
- Wood Burning Fireplace
- Window Treatments
- Unfinished Basement
- Partial Basement
Kitchen
- Range
- Microwave
- Dishwasher
- Disposal
Flooring
- Wood
- Carpet
- Laminate
- Tile
Bedrooms and Bathrooms
- 5 Bedrooms
- Walk-In Closet
Outdoor Features
- Deck
- Covered patio or porch
- Gazebo
- Separate Outdoor Workshop
Utilities
- Heating System Uses Wood
- Baseboard Heating
- Well
- Water Softener
- Septic Tank
- Phone Available
Additional Features
- Guest House
- Corral
Community Details
- No Home Owners Association
Listing and Financial Details
- Assessor Parcel Number 0011006700
Ownership History
Purchase Details
Home Financials for this Owner
Home Financials are based on the most recent Mortgage that was taken out on this home.Purchase Details
Home Financials for this Owner
Home Financials are based on the most recent Mortgage that was taken out on this home.Purchase Details
Similar Homes in the area
Home Values in the Area
Average Home Value in this Area
Purchase History
| Date | Type | Sale Price | Title Company |
|---|---|---|---|
| Warranty Deed | -- | First American Title | |
| Warranty Deed | -- | First American Title Company | |
| Warranty Deed | -- | None Available |
Mortgage History
| Date | Status | Loan Amount | Loan Type |
|---|---|---|---|
| Open | $162,800 | FHA | |
| Previous Owner | $224,000 | Stand Alone Refi Refinance Of Original Loan | |
| Previous Owner | $202,500 | No Value Available |
Property History
| Date | Event | Price | Change | Sq Ft Price |
|---|---|---|---|---|
| 03/31/2021 03/31/21 | Sold | -- | -- | -- |
| 03/01/2021 03/01/21 | Pending | -- | -- | -- |
| 03/26/2020 03/26/20 | For Sale | $450,000 | +80.0% | $211 / Sq Ft |
| 06/20/2013 06/20/13 | Sold | -- | -- | -- |
| 05/21/2013 05/21/13 | Pending | -- | -- | -- |
| 01/24/2013 01/24/13 | For Sale | $250,000 | -- | $121 / Sq Ft |
Tax History Compared to Growth
Tax History
| Year | Tax Paid | Tax Assessment Tax Assessment Total Assessment is a certain percentage of the fair market value that is determined by local assessors to be the total taxable value of land and additions on the property. | Land | Improvement |
|---|---|---|---|---|
| 2024 | $4,287 | $675,375 | $0 | $0 |
| 2023 | $4,780 | $675,375 | $0 | $0 |
| 2022 | $3,202 | $436,714 | $0 | $0 |
| 2021 | $3,223 | $436,714 | $0 | $0 |
| 2020 | $3,297 | $420,716 | $0 | $0 |
| 2019 | $3,254 | $420,716 | $0 | $0 |
| 2018 | $2,986 | $377,295 | $0 | $0 |
| 2017 | $2,709 | $350,165 | $0 | $0 |
| 2016 | $2,788 | $353,994 | $0 | $0 |
| 2015 | $1,968 | $237,200 | $0 | $0 |
| 2014 | $1,835 | $123,013 | $0 | $0 |
Agents Affiliated with this Home
-

Seller's Agent in 2021
Michelle Van Dyke
Berkshire Hathaway Twin Bridge
(406) 596-0805
115 Total Sales
-
M
Buyer's Agent in 2021
Mary Ackermann
Western Land Office, Inc.
(406) 599-9889
5 Total Sales
-
R
Seller's Agent in 2013
Rand Bradley
Berkshire Hathaway Twin Bridge
Map
Source: Big Sky Country MLS
MLS Number: 344303
APN: 25-0592-02-4-01-01-0000
- 4008 Montana 287
- NHN Mount Highway 287
- 309 N Madison St
- 108 E 9th Ave
- 150 Tuke Ln
- 2 Dayspring Rd E
- 18 7m4r Rd
- 18 Turquoise Rd
- TBD Carey Ln
- 4 Sapphire Way
- 21 Fools Gold Ln
- 30 Fool's Gold Ln
- 30 Fools Gold Ln
- 94 Wisconsin Creek Rd W
- 30 Wilson Ln
- 25 Duncan District Rd
- 318 Water St
- 205 Water St
- 103 Flick Ln
- 204 Boundary St
