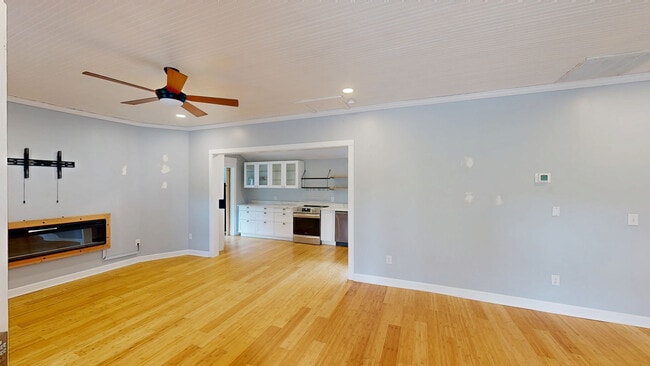
4034 N Lake Dr Morning View, KY 41063
Outer Kenton NeighborhoodEstimated payment $1,656/month
Highlights
- Hot Property
- View of Trees or Woods
- Clubhouse
- Ryland Heights Elementary School Rated 9+
- Open Floorplan
- Seasonal Lake or River
About This Home
Welcome to your new vacation home! This isn't just a house, it's a whole lifestyle! Sitting on 1 acre in White Villa Country Club, this updated 2 bed, 1.5 bath home gives you access to 104 acres of trails, 3 stocked ponds, a clubhouse, and even the Licking River. Everything was redone just 2 years ago: roof, electric furnace with heat pump, central air, septic, windows, doors, lighting, and paint. Inside, you'll love the solid bamboo floors, granite countertops, stainless steel appliances, soft-close cabinets, and that dreamy backyard view from the kitchen window. Whether you're looking for a weekend escape, a short-term rental, or a forever home where fun meets functional, this one brings it all. Seller is also offering a 2/1 RATE BUY DOWN INCENTIVE with acceptable offer — making your monthly payments feel more affordable the first two years. Schedule your showing today!
Home Details
Home Type
- Single Family
Est. Annual Taxes
- $2,818
Year Built
- Built in 1927
Lot Details
- 1 Acre Lot
- Property fronts a private road
- Property has an invisible fence for dogs
- Wooded Lot
HOA Fees
- $100 Monthly HOA Fees
Parking
- Driveway
Property Views
- Woods
- Neighborhood
Home Design
- Ranch Style House
- Block Foundation
- Shingle Roof
- Shingle Siding
- Vinyl Siding
Interior Spaces
- Open Floorplan
- Vaulted Ceiling
- Ceiling Fan
- Recessed Lighting
- Vinyl Clad Windows
- Living Room
Kitchen
- Convection Oven
- Stainless Steel Appliances
- Granite Countertops
Flooring
- Vinyl Plank
- Vinyl
Bedrooms and Bathrooms
- 2 Bedrooms
- En-Suite Bathroom
- Bathtub
- Shower Only
Laundry
- Laundry Room
- Dryer
- Washer
Home Security
- Home Security System
- Smart Thermostat
Outdoor Features
- Seasonal Lake or River
- Shed
- Porch
Schools
- Piner Elementary School
- Twenhofel Middle School
- Simon Kenton High School
Utilities
- Central Air
- Heat Pump System
- Septic Tank
- Cable TV Available
Listing and Financial Details
- REO, home is currently bank or lender owned
- Assessor Parcel Number 085-20-02-008.00
Community Details
Overview
- White Pine Association, Phone Number (859) 240-9270
Amenities
- Clubhouse
Recreation
- Trails
Map
Home Values in the Area
Average Home Value in this Area
Tax History
| Year | Tax Paid | Tax Assessment Tax Assessment Total Assessment is a certain percentage of the fair market value that is determined by local assessors to be the total taxable value of land and additions on the property. | Land | Improvement |
|---|---|---|---|---|
| 2024 | $2,818 | $230,000 | $10,000 | $220,000 |
| 2023 | $1,497 | $115,000 | $10,000 | $105,000 |
| 2022 | $784 | $56,000 | $10,000 | $46,000 |
| 2021 | $913 | $65,000 | $10,000 | $55,000 |
| 2020 | $921 | $65,000 | $10,000 | $55,000 |
| 2019 | $923 | $65,000 | $10,000 | $55,000 |
| 2018 | $928 | $65,000 | $10,000 | $55,000 |
| 2017 | $907 | $65,000 | $10,000 | $55,000 |
| 2015 | $873 | $65,000 | $10,000 | $55,000 |
| 2014 | -- | $65,000 | $10,000 | $55,000 |
Property History
| Date | Event | Price | Change | Sq Ft Price |
|---|---|---|---|---|
| 08/08/2025 08/08/25 | For Sale | $250,000 | +346.4% | -- |
| 03/12/2021 03/12/21 | Sold | $56,000 | -6.7% | $53 / Sq Ft |
| 03/09/2021 03/09/21 | Pending | -- | -- | -- |
| 03/05/2021 03/05/21 | For Sale | $60,000 | -- | $57 / Sq Ft |
Purchase History
| Date | Type | Sale Price | Title Company |
|---|---|---|---|
| Warranty Deed | $230,000 | Springdale Title | |
| Warranty Deed | $56,000 | 360 American Title Svcs Llc | |
| Warranty Deed | $56,000 | 360 American Title | |
| Interfamily Deed Transfer | $10,900 | None Available |
Mortgage History
| Date | Status | Loan Amount | Loan Type |
|---|---|---|---|
| Closed | $10,000 | New Conventional | |
| Open | $225,834 | FHA |
About the Listing Agent

11 year US Navy veteran turned NKY Real Estate agent! Born and raised in northern Kentucky and married with 2 kids and puppy! Military Relocation Professional certified!
Tim's Other Listings
Source: Northern Kentucky Multiple Listing Service
MLS Number: 635142
APN: 085-20-02-008.00
- 13539 Maple Dr
- 57 +/- Acres Conley Rd
- 12544 Klein Rd
- 12707 Pleasant Ridge Rd
- 3688 Rector Rd
- 3780 Visalia Rd Unit 82
- 744 Kenton Station Rd
- 3270 Moffett Rd
- 3526 Visalia Rd
- 10314 Harlequin Ct
- 724 Brant Ct
- 10252 Harlequin Ct
- 10274 Goldeneye Dr
- 0 Mann
- 10185 Cedar Ln
- 10448 Pleasant Ridge Rd
- 889 Clay Ridge Rd
- 11168 S Licking Pike
- 792 Terrace Ct
- 10743 S Licking Pike
- 6517 Indian River Rd
- 10213 Waterford Ct
- 6 Willow St Unit 6
- 2050 Boxer Ln
- 533 Jericho Rd
- 10702 Brentridge Cir
- 3177 Bridle Run Dr
- 117 Ridgewood Dr
- 150 Brentwood Cir
- 901 Baneberry Ln
- 40 Nicole Dr
- 10418 Antietam Ridge
- 5017 Open Meadow Dr
- 10408 Lynchburg Dr
- 10312 Stonewall Ct
- 2210 Scheper Ct
- 6416 Ridgeline Dr
- 2479 Camellia Ct
- 10248 Meadow Glen Dr
- 10236 Meadow Glen Dr





