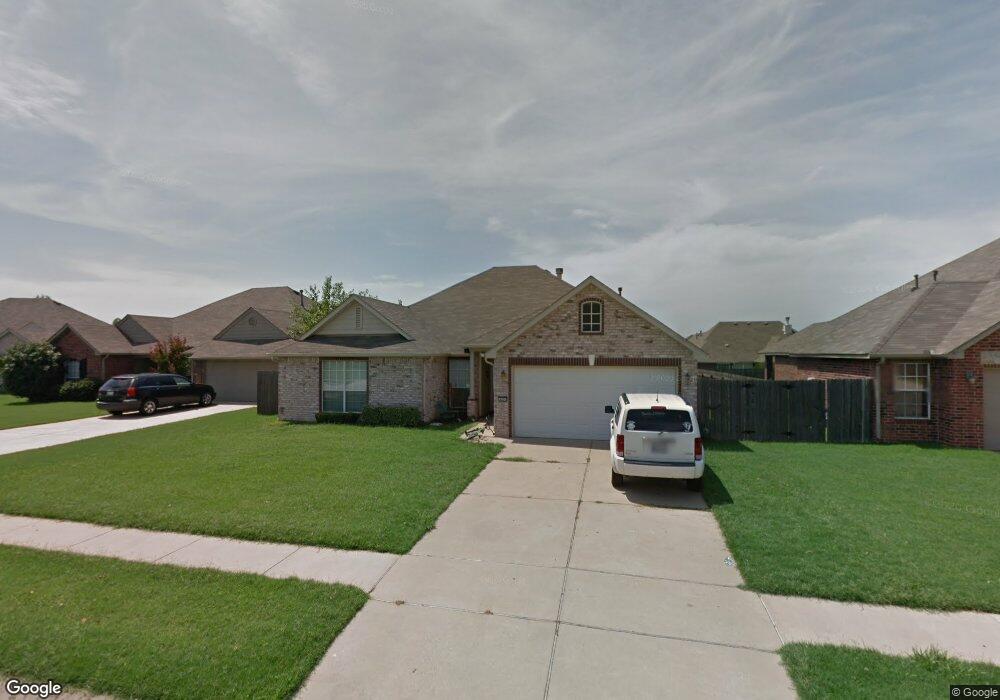4034 S 212th Ave E Broken Arrow, OK 74014
Estimated Value: $286,000 - $311,000
4
Beds
2
Baths
1,845
Sq Ft
$163/Sq Ft
Est. Value
About This Home
This home is located at 4034 S 212th Ave E, Broken Arrow, OK 74014 and is currently estimated at $300,121, approximately $162 per square foot. 4034 S 212th Ave E is a home located in Wagoner County with nearby schools including Liberty Elementary School, Oneta Ridge Middle School, and Broken Arrow Freshman Academy.
Ownership History
Date
Name
Owned For
Owner Type
Purchase Details
Closed on
Jul 23, 2024
Sold by
Erickson Luke and Erickson Amanda
Bought by
Logan Thomas and Hunter Thomas Bailey
Current Estimated Value
Purchase Details
Closed on
May 5, 2021
Sold by
Stegelman Lisa R and Harper Ronald T
Bought by
Erickson Luke and Erickson Amanda
Home Financials for this Owner
Home Financials are based on the most recent Mortgage that was taken out on this home.
Original Mortgage
$205,200
Interest Rate
2.9%
Mortgage Type
New Conventional
Purchase Details
Closed on
Oct 31, 2003
Sold by
Meadow Homes Of Tulsa Inc
Bought by
Stegelman Lisa R
Purchase Details
Closed on
Aug 7, 2003
Sold by
Eagle Ridge Development~Llc
Create a Home Valuation Report for This Property
The Home Valuation Report is an in-depth analysis detailing your home's value as well as a comparison with similar homes in the area
Home Values in the Area
Average Home Value in this Area
Purchase History
| Date | Buyer | Sale Price | Title Company |
|---|---|---|---|
| Logan Thomas | $303,500 | Apex Title | |
| Erickson Luke | $216,000 | Apex Title & Closing Service | |
| Stegelman Lisa R | $130,000 | -- | |
| -- | $82,500 | -- |
Source: Public Records
Mortgage History
| Date | Status | Borrower | Loan Amount |
|---|---|---|---|
| Previous Owner | Erickson Luke | $205,200 |
Source: Public Records
Tax History Compared to Growth
Tax History
| Year | Tax Paid | Tax Assessment Tax Assessment Total Assessment is a certain percentage of the fair market value that is determined by local assessors to be the total taxable value of land and additions on the property. | Land | Improvement |
|---|---|---|---|---|
| 2025 | $2,652 | $31,890 | $4,480 | $27,410 |
| 2024 | $2,652 | $26,847 | $4,175 | $22,672 |
| 2023 | $2,526 | $25,569 | $4,068 | $21,501 |
| 2022 | $2,587 | $24,351 | $3,920 | $20,431 |
| 2021 | $1,973 | $18,475 | $2,842 | $15,633 |
| 2020 | $123 | $17,594 | $2,793 | $14,801 |
| 2019 | $120 | $17,083 | $2,761 | $14,322 |
| 2018 | $0 | $16,585 | $2,717 | $13,868 |
| 2017 | $0 | $16,101 | $2,633 | $13,468 |
| 2016 | -- | $15,633 | $2,564 | $13,069 |
| 2015 | $1,413 | $15,178 | $2,473 | $12,705 |
| 2014 | $1,388 | $14,736 | $2,352 | $12,384 |
Source: Public Records
Map
Nearby Homes
- 3933 S 213th East Ave
- 4150 S 209th East Ave
- 20936 E 38th St S
- 4084 S 217th East Ave
- 3620 E Aurora St
- 10957 S 218th East Ave
- 5123 N 34th St
- 3527 E Berkeley St
- 21411 E 36th St S
- 20780 E 45th St S
- 20730 E 45th St S
- 20401 E 42nd Place S
- 3215 E Emmitsburg St
- 21180 E 46th St S
- 20714 E 34th Place S
- 25650 E 46th St S
- 08 E 41st St S
- 03 E 41st St S
- 3316 E Jersey St
- 3310 S 214th East Ave
- 4034 S 212th East Ave
- 4044 S 212th East Ave
- 4024 S 212th East Ave
- 4024 S 212th Ave E
- 4031 S 211th East Ave
- 4054 S 212th East Ave
- 4041 S 211th East Ave
- 4021 S 211th East Ave
- 21190 E 40th St S
- 4035 S 212th East Ave
- 4051 S 211th East Ave
- 21172 E 40th St S
- 4045 S 212th Ave E
- 4025 S 212th East Ave
- 4051 S 211th Ave E
- 4074 S 212th Ave E
- 21140 E 40th St S
- 4071 S 211th East Ave
- 21248 E 40th St S
- 4055 S 212th East Ave
