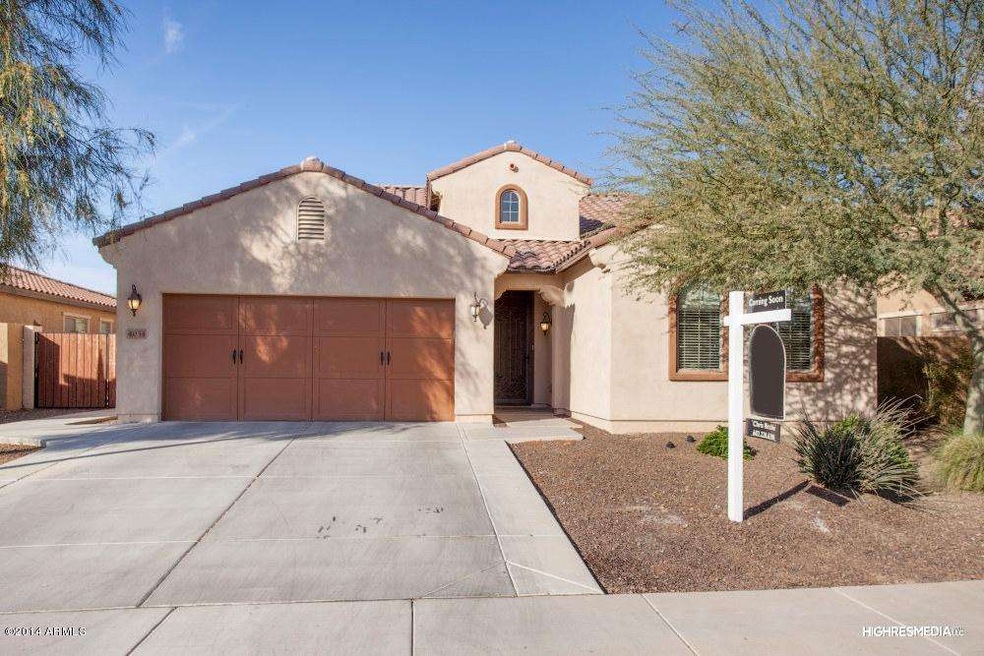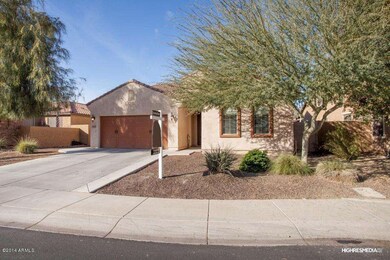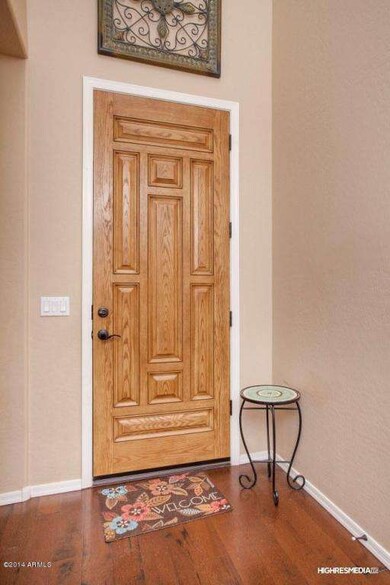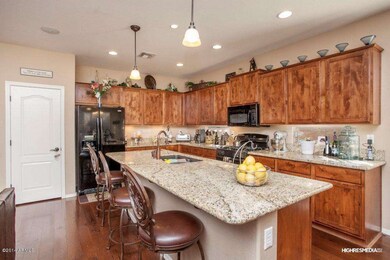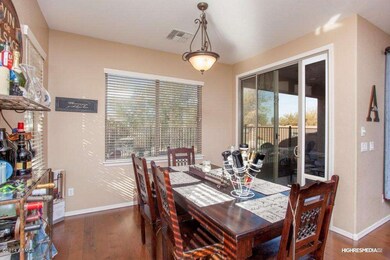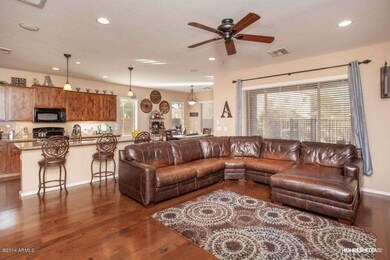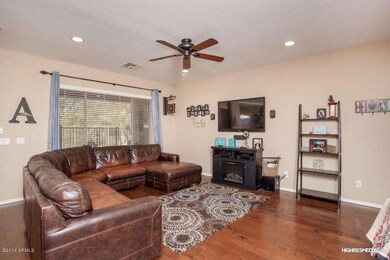
4034 S Huachuca Way Chandler, AZ 85249
South Chandler NeighborhoodHighlights
- Play Pool
- RV Gated
- Vaulted Ceiling
- Audrey & Robert Ryan Elementary School Rated A
- Mountain View
- Wood Flooring
About This Home
As of February 2023When you find the one, you just know! Indulge yourself with every conceivable luxury included with this spacious 2,493 sq. ft., 4 bed, 3 bath Tortola Model home set in the very popular Old Stone Ranch subdivision. Rooms of generous proportions and amenities include state of the art eat-in kitchen, Venetian Gold granite countertops, upgraded Knotty Alder cabinets, hardwood floors, spacious downstairs master retreat, Jack and Jill children's bedroom, office and a laundry room you will get lost in! Upstairs hosts your own loft for an office or kids play area. Your guests will have the luxury and privacy of their own bedroom and bathroom suite. Entertain in style in your backyard that has a covered patio, Pebble Sheen pool, waterfall feature, with an outdoor flagstone bar & grill!
Last Agent to Sell the Property
Christopher Ritchie
Compass License #SA581815000 Listed on: 01/29/2014
Home Details
Home Type
- Single Family
Est. Annual Taxes
- $2,218
Year Built
- Built in 2007
Lot Details
- 7,420 Sq Ft Lot
- Desert faces the front of the property
- Wrought Iron Fence
- Block Wall Fence
- Artificial Turf
- Front and Back Yard Sprinklers
- Sprinklers on Timer
- Grass Covered Lot
Parking
- 3 Car Garage
- Garage ceiling height seven feet or more
- Tandem Parking
- Garage Door Opener
- RV Gated
Home Design
- Wood Frame Construction
- Tile Roof
- Stucco
Interior Spaces
- 2,493 Sq Ft Home
- 2-Story Property
- Vaulted Ceiling
- Ceiling Fan
- Solar Screens
- Mountain Views
Kitchen
- Eat-In Kitchen
- Breakfast Bar
- Built-In Microwave
- Dishwasher
- Kitchen Island
- Granite Countertops
Flooring
- Wood
- Carpet
- Tile
Bedrooms and Bathrooms
- 4 Bedrooms
- Primary Bedroom on Main
- Walk-In Closet
- Primary Bathroom is a Full Bathroom
- 3 Bathrooms
- Dual Vanity Sinks in Primary Bathroom
- Bathtub With Separate Shower Stall
Laundry
- Laundry in unit
- Washer and Dryer Hookup
Accessible Home Design
- Hard or Low Nap Flooring
Pool
- Play Pool
- Fence Around Pool
Outdoor Features
- Covered Patio or Porch
- Built-In Barbecue
Schools
- Audrey & Robert Ryan Elementary School
- Willie & Coy Payne Jr. High Middle School
- Basha High School
Utilities
- Refrigerated Cooling System
- Zoned Heating
- Heating System Uses Natural Gas
- Water Softener
- High Speed Internet
- Cable TV Available
Listing and Financial Details
- Tax Lot 31
- Assessor Parcel Number 304-74-384
Community Details
Overview
- Property has a Home Owners Association
- Aam Association, Phone Number (602) 957-9191
- Old Stone Ranch Subdivision, Tortola Floorplan
Recreation
- Community Playground
- Bike Trail
Ownership History
Purchase Details
Home Financials for this Owner
Home Financials are based on the most recent Mortgage that was taken out on this home.Purchase Details
Home Financials for this Owner
Home Financials are based on the most recent Mortgage that was taken out on this home.Purchase Details
Home Financials for this Owner
Home Financials are based on the most recent Mortgage that was taken out on this home.Purchase Details
Purchase Details
Home Financials for this Owner
Home Financials are based on the most recent Mortgage that was taken out on this home.Purchase Details
Home Financials for this Owner
Home Financials are based on the most recent Mortgage that was taken out on this home.Similar Homes in Chandler, AZ
Home Values in the Area
Average Home Value in this Area
Purchase History
| Date | Type | Sale Price | Title Company |
|---|---|---|---|
| Warranty Deed | -- | Homelight Settlement | |
| Warranty Deed | $640,000 | Homelight Settlement | |
| Warranty Deed | -- | Homelight Settlement, Llc | |
| Warranty Deed | $725,000 | None Listed On Document | |
| Warranty Deed | $383,000 | First American Title Ins Co | |
| Warranty Deed | $335,000 | Stewart Title & Trust |
Mortgage History
| Date | Status | Loan Amount | Loan Type |
|---|---|---|---|
| Open | $175,000 | New Conventional | |
| Previous Owner | $427,000 | New Conventional | |
| Previous Owner | $73,500 | Stand Alone Second | |
| Previous Owner | $363,850 | New Conventional | |
| Previous Owner | $268,000 | New Conventional |
Property History
| Date | Event | Price | Change | Sq Ft Price |
|---|---|---|---|---|
| 02/28/2023 02/28/23 | Sold | $640,000 | -3.8% | $241 / Sq Ft |
| 02/13/2023 02/13/23 | For Sale | $665,000 | +3.9% | $250 / Sq Ft |
| 02/06/2023 02/06/23 | Off Market | $640,000 | -- | -- |
| 02/02/2023 02/02/23 | For Sale | $665,000 | +3.9% | $250 / Sq Ft |
| 02/02/2023 02/02/23 | Off Market | $640,000 | -- | -- |
| 01/06/2023 01/06/23 | Price Changed | $665,000 | -0.7% | $250 / Sq Ft |
| 11/17/2022 11/17/22 | Price Changed | $670,000 | -0.7% | $252 / Sq Ft |
| 10/21/2022 10/21/22 | Price Changed | $675,000 | -3.4% | $254 / Sq Ft |
| 10/05/2022 10/05/22 | Price Changed | $699,000 | -7.4% | $263 / Sq Ft |
| 09/22/2022 09/22/22 | Price Changed | $755,000 | -1.3% | $284 / Sq Ft |
| 09/05/2022 09/05/22 | For Sale | $765,000 | +99.7% | $287 / Sq Ft |
| 05/31/2016 05/31/16 | Sold | $383,000 | +14.4% | $144 / Sq Ft |
| 04/13/2016 04/13/16 | Pending | -- | -- | -- |
| 03/31/2016 03/31/16 | For Sale | $334,900 | 0.0% | $126 / Sq Ft |
| 05/30/2014 05/30/14 | Sold | $335,000 | -4.0% | $134 / Sq Ft |
| 04/13/2014 04/13/14 | Pending | -- | -- | -- |
| 04/08/2014 04/08/14 | Price Changed | $349,000 | -2.8% | $140 / Sq Ft |
| 03/10/2014 03/10/14 | Price Changed | $359,000 | -1.6% | $144 / Sq Ft |
| 01/29/2014 01/29/14 | For Sale | $365,000 | -- | $146 / Sq Ft |
Tax History Compared to Growth
Tax History
| Year | Tax Paid | Tax Assessment Tax Assessment Total Assessment is a certain percentage of the fair market value that is determined by local assessors to be the total taxable value of land and additions on the property. | Land | Improvement |
|---|---|---|---|---|
| 2025 | $2,668 | $34,278 | -- | -- |
| 2024 | $2,613 | $32,646 | -- | -- |
| 2023 | $2,613 | $53,460 | $10,690 | $42,770 |
| 2022 | $2,523 | $41,610 | $8,320 | $33,290 |
| 2021 | $2,637 | $38,580 | $7,710 | $30,870 |
| 2020 | $2,624 | $36,980 | $7,390 | $29,590 |
| 2019 | $2,524 | $34,210 | $6,840 | $27,370 |
| 2018 | $2,443 | $32,920 | $6,580 | $26,340 |
| 2017 | $2,785 | $30,260 | $6,050 | $24,210 |
| 2016 | $2,683 | $30,330 | $6,060 | $24,270 |
| 2015 | $2,597 | $28,670 | $5,730 | $22,940 |
Agents Affiliated with this Home
-
Melissa Bailey

Seller's Agent in 2023
Melissa Bailey
Jason Mitchell Real Estate
(602) 318-9986
2 in this area
211 Total Sales
-
A
Buyer's Agent in 2023
Athena Woods
Realty One Group
-
Gus Palmisano

Seller's Agent in 2016
Gus Palmisano
Keller Williams Integrity First
(602) 565-1314
7 in this area
178 Total Sales
-
Colleen Olson

Buyer's Agent in 2016
Colleen Olson
Arizona Best Real Estate
(602) 989-8641
8 in this area
167 Total Sales
-
C
Seller's Agent in 2014
Christopher Ritchie
Compass
Map
Source: Arizona Regional Multiple Listing Service (ARMLS)
MLS Number: 5061431
APN: 304-74-384
- 4178 S White Dr
- 3445 E Grand Canyon Dr
- 3920 E Aloe Place
- 3591 E Coconino Dr
- 3994 E Grand Canyon Place
- 3325 E Grand Canyon Dr
- 21410 S 142nd St
- 3970 E Iris Dr
- 0 E Jade Pl -- Unit 1 6913963
- 4550 S Big Horn Dr
- 4204 E Grand Canyon Dr
- 4276 E Yellowstone Place
- 21xxxx S 145th St
- 3694 E Aster Dr
- 4640 S Big Horn Dr
- 4630 S Amethyst Dr
- 2890 E Citrus Way
- 4321 E Zion Way
- 2901 E Iris Dr
- 3173 E Canyon Way
