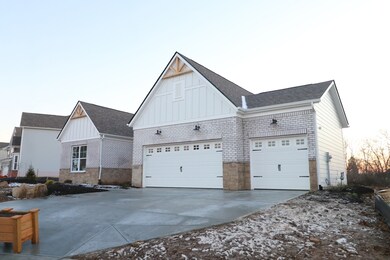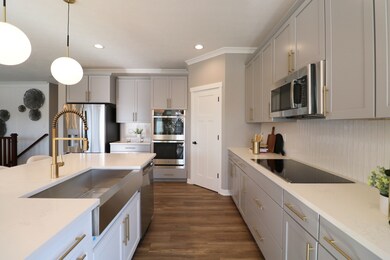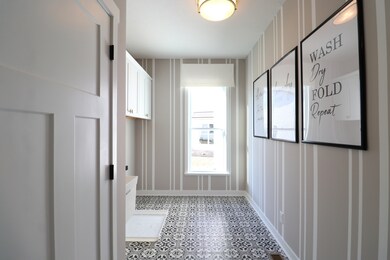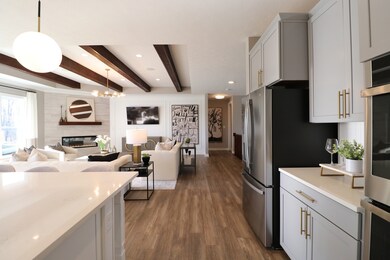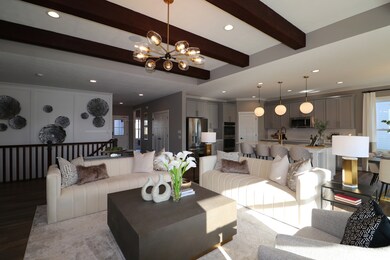
4034 Saddle Club Pkwy S Bargersville, IN 46106
Highlights
- Vaulted Ceiling
- Ranch Style House
- 3 Car Attached Garage
- Maple Grove Elementary School Rated A
- Covered patio or porch
- Bay Window
About This Home
As of May 2025Welcome home to the Cheswicke. Featuring 3 bedrooms, 2.5 bathrooms, and basement with 9' ceilings, including; an open-concept kitchen and gathering room with beautiful beams in the ceiling and gas fireplace, a study, a morning room, and a 3 car garage. This gourmet kitchen comes with a large island, loads of cabinets, a large walk-in pantry, and plenty of countertop space. The owners suite shares no walls with the other bedrooms and includes a 4' extension, allowing for maximum privacy and relaxation. The owner's suite features a large walk-in closet and a private shower spa bath, with dual vanities and a large walk-in shower. Enjoy the outdoors on your rear veranda.
Last Agent to Sell the Property
MIBOR REALTOR® Association Brokerage Email: noreply@mibor.com Listed on: 08/25/2023
Last Buyer's Agent
Leslie Wood
L.R. Wood Realty LLC
Home Details
Home Type
- Single Family
Est. Annual Taxes
- $32
Year Built
- Built in 2021
Lot Details
- 0.35 Acre Lot
- Landscaped with Trees
HOA Fees
- $53 Monthly HOA Fees
Parking
- 3 Car Attached Garage
Home Design
- Ranch Style House
- Brick Exterior Construction
- Slab Foundation
- Cement Siding
- Concrete Perimeter Foundation
- Stone
Interior Spaces
- 2,462 Sq Ft Home
- Woodwork
- Vaulted Ceiling
- Gas Log Fireplace
- Bay Window
- Window Screens
- Family Room with Fireplace
- Fire and Smoke Detector
- Laundry on main level
Kitchen
- <<convectionOvenToken>>
- Electric Cooktop
- Dishwasher
- Disposal
Bedrooms and Bathrooms
- 3 Bedrooms
- Walk-In Closet
- 2 Full Bathrooms
Basement
- Basement Fills Entire Space Under The House
- 9 Foot Basement Ceiling Height
Outdoor Features
- Covered patio or porch
Utilities
- Forced Air Heating System
- Heating System Uses Gas
- Programmable Thermostat
- Electric Water Heater
Community Details
- Association fees include builder controls, insurance, maintenance
- Association Phone (317) 875-5600
- Saddle Club South Subdivision
- Property managed by CASI
- The community has rules related to covenants, conditions, and restrictions
Listing and Financial Details
- Legal Lot and Block 04 / 1
- Assessor Parcel Number 410427043009000039
Ownership History
Purchase Details
Home Financials for this Owner
Home Financials are based on the most recent Mortgage that was taken out on this home.Purchase Details
Purchase Details
Home Financials for this Owner
Home Financials are based on the most recent Mortgage that was taken out on this home.Similar Homes in Bargersville, IN
Home Values in the Area
Average Home Value in this Area
Purchase History
| Date | Type | Sale Price | Title Company |
|---|---|---|---|
| Warranty Deed | $625,000 | Chicago Title | |
| Deed | -- | None Listed On Document | |
| Warranty Deed | $624,350 | Transohio Title |
Mortgage History
| Date | Status | Loan Amount | Loan Type |
|---|---|---|---|
| Previous Owner | $423,750 | New Conventional |
Property History
| Date | Event | Price | Change | Sq Ft Price |
|---|---|---|---|---|
| 05/09/2025 05/09/25 | Sold | $625,000 | -3.8% | $252 / Sq Ft |
| 04/18/2025 04/18/25 | Pending | -- | -- | -- |
| 03/30/2025 03/30/25 | For Sale | $650,000 | +4.1% | $262 / Sq Ft |
| 08/28/2023 08/28/23 | For Sale | $624,350 | 0.0% | $254 / Sq Ft |
| 08/25/2023 08/25/23 | Sold | $624,350 | -- | $254 / Sq Ft |
| 08/25/2023 08/25/23 | Pending | -- | -- | -- |
Tax History Compared to Growth
Tax History
| Year | Tax Paid | Tax Assessment Tax Assessment Total Assessment is a certain percentage of the fair market value that is determined by local assessors to be the total taxable value of land and additions on the property. | Land | Improvement |
|---|---|---|---|---|
| 2024 | $9,546 | $477,300 | $80,000 | $397,300 |
| 2023 | $5,970 | $298,500 | $80,000 | $218,500 |
| 2022 | $12 | $500 | $500 | $0 |
| 2021 | $11 | $500 | $500 | $0 |
Agents Affiliated with this Home
-
Leslie Wood
L
Seller's Agent in 2025
Leslie Wood
L.R. Wood Realty LLC
6 in this area
23 Total Sales
-
Non-BLC Member
N
Seller's Agent in 2023
Non-BLC Member
MIBOR REALTOR® Association
Map
Source: MIBOR Broker Listing Cooperative®
MLS Number: 21940486
APN: 41-04-27-043-009.000-039
- 4322 Ironclad Dr
- 4269 Risen Star Way
- 4060 Saddle Club Pkwy S
- 4274 Ironclad Dr
- 4277 Risen Star Way
- 3948 Saddle Club Pkwy S
- 4205 Hunt Club Pkwy
- 4204 Omaha Dr
- 4061 Secretariat Ln
- 4290 Ironclad Dr
- 4333 Ironclad Dr
- 4250 Ironclad Dr
- 3643 Andean Dr
- 3647 Pinnacle Dr
- 4357 Red Pine Dr
- 4362 Red Pine Dr
- 4354 Red Pine Dr
- 4399 Pine Bluff Dr
- 3809 Andean Dr
- 4384 Risen Star Way

