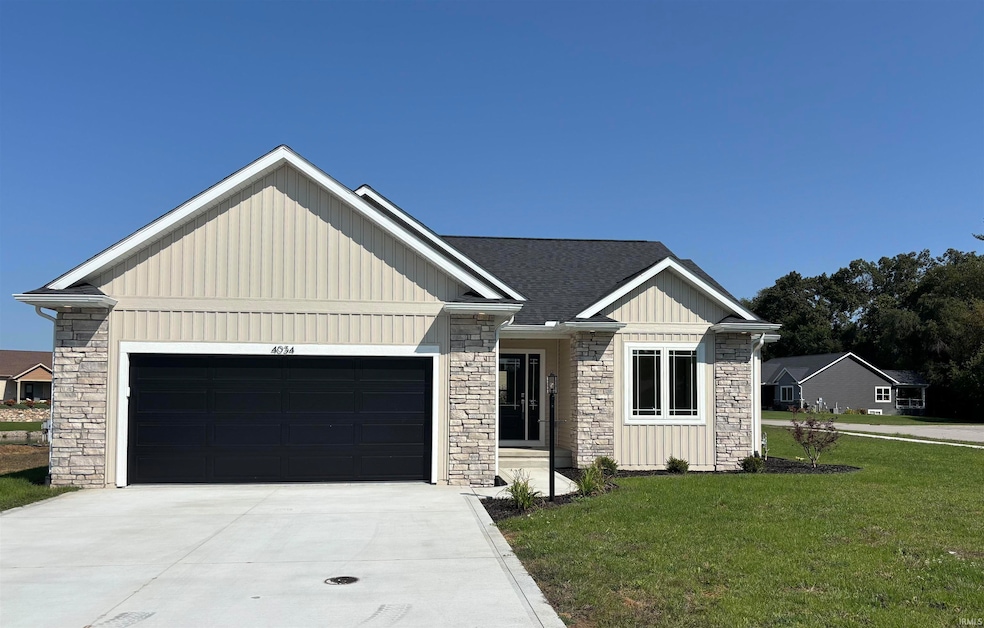4034 Timber Ct Elkhart, IN 46514
Estimated payment $2,765/month
Highlights
- Primary Bedroom Suite
- Stone Countertops
- 2 Car Attached Garage
- Ranch Style House
- Covered Patio or Porch
- Eat-In Kitchen
About This Home
New Construction. Don't miss out on this beautiful 2 bedroom, 2 bath, open concept home! Enjoy the eat in kitchen with quartz countertops and bar sitting area. A wonderful dining/eat in area off kitchen. Large primary suite with dual sink vanity, guest room, bath and main level laundry. A lovely covered patio in the back of home as well. Come take a look today!
Listing Agent
Keller Williams Realty Group Brokerage Email: pat.graham@kw.com Listed on: 08/08/2025

Open House Schedule
-
Saturday, March 07, 20261:00 to 3:00 pm3/7/2026 1:00:00 PM +00:003/7/2026 3:00:00 PM +00:00Add to Calendar
Home Details
Home Type
- Single Family
Year Built
- Built in 2025
Lot Details
- 10,454 Sq Ft Lot
- Lot Dimensions are 80x135
HOA Fees
- $35 Monthly HOA Fees
Parking
- 2 Car Attached Garage
Home Design
- Ranch Style House
- Poured Concrete
- Shingle Roof
- Asphalt Roof
- Stone Exterior Construction
- Vinyl Construction Material
Kitchen
- Eat-In Kitchen
- Gas Oven or Range
- Stone Countertops
- Disposal
Flooring
- Carpet
- Laminate
Bedrooms and Bathrooms
- 2 Bedrooms
- Primary Bedroom Suite
- 2 Full Bathrooms
- Bathtub with Shower
Laundry
- Laundry on main level
- Gas Dryer Hookup
Unfinished Basement
- Basement Fills Entire Space Under The House
- Sump Pump
Schools
- Eastwood Elementary School
- North Side Middle School
- Elkhart High School
Utilities
- Forced Air Heating and Cooling System
- Heating System Uses Gas
Additional Features
- Covered Patio or Porch
- Suburban Location
Community Details
- Timberstone Subdivision
Listing and Financial Details
- Assessor Parcel Number 20-02-25-327-022.000-027
Map
Property History
| Date | Event | Price | List to Sale | Price per Sq Ft |
|---|---|---|---|---|
| 11/13/2025 11/13/25 | Price Changed | $444,900 | -1.1% | $313 / Sq Ft |
| 09/10/2025 09/10/25 | Price Changed | $449,900 | -2.2% | $317 / Sq Ft |
| 08/08/2025 08/08/25 | For Sale | $459,900 | -- | $324 / Sq Ft |
Source: Indiana Regional MLS
MLS Number: 202531507
APN: 20-02-25-327-022.000-027
- 3916 Timber Lake Ct
- 2546 Timberstone Dr
- 2548 Timberstone Dr
- 2554 Timberstone Dr
- 22410 Hanover Dr
- 2579 Timberstone Dr
- 52905 Wildflower Ln
- 22931 Stone Way
- 1647 Brookstone Ct
- 4314 Bristol St
- 23360 County Road 106
- 53086 Pine Brook Dr
- 21793 Lodgepole Ln
- 23236 Kingsland Ct
- 1539 Stone Ct
- 21717 Knobcone Ct
- 21835 State Road 120
- 54454 Heron Cove Ln
- 53163 Sylvan Ct
- 23057 Sheri Ln
- 1733 Fortino Ct Unit 1733 C Fortino Ct
- 3530 E Lake Dr N
- 2122 E Bristol St
- 2001 Sugar Maple Ln
- 128 Manor Ave
- 2801 Toledo Rd
- 1100 Clarinet Blvd W
- 1305 W Vistula St
- 200 Windsor Cir
- 25800 Brookstream Cir
- 200 Jr Achievement Dr
- 318 S Elkhart Ave
- 304 E Jackson Blvd
- 1504 Locust St
- 114 W Cleveland Ave
- 237 W Garfield Ave
- 934 W Garfield Ave
- 123 W Hively Ave
- 1000 W Mishawaka Rd
- 2301 Lexington Ave
Ask me questions while you tour the home.






