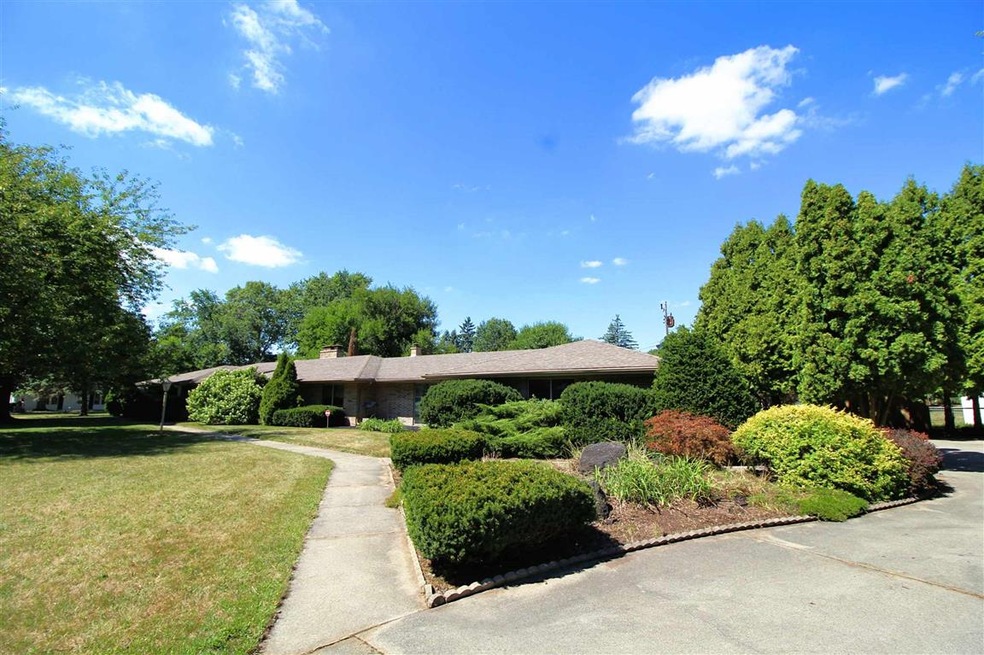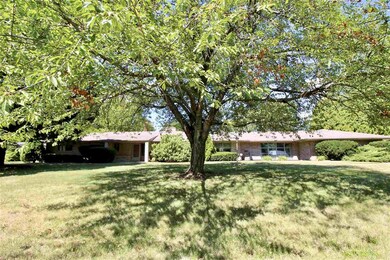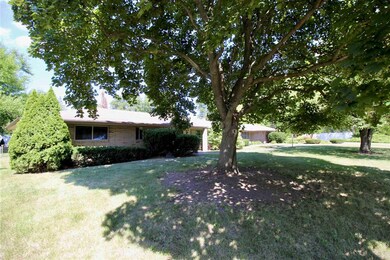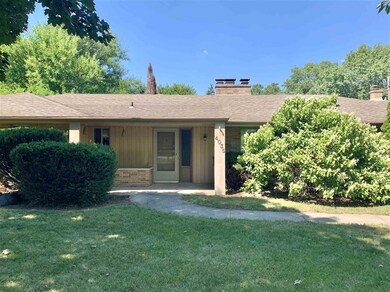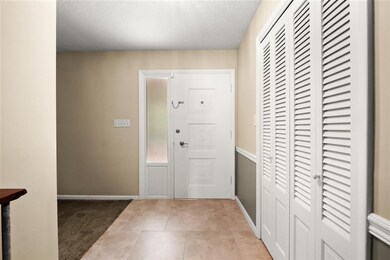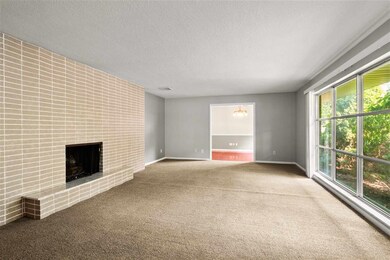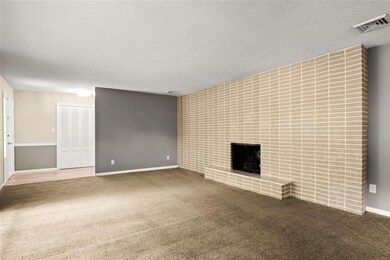
4035 Cadena Ln Fort Wayne, IN 46815
Hacienda Village NeighborhoodHighlights
- Primary Bedroom Suite
- Ranch Style House
- Enclosed patio or porch
- Living Room with Fireplace
- Walk-In Pantry
- 2 Car Attached Garage
About This Home
As of October 2020Spacious 2800+ sq/ft ranch located in the popular Hacienda Village addition. This 3 bedroom/2.5 bath sprawling ranch features completely updated baths with tile showers and flooring, an eat-in kitchen with a gas cook top, wall oven, walk-in pantry and indoor grill/bar, 2 spacious living areas each with a fireplace, bonus 17x23 game room with built-ins and separate heat, 3 spacious bedrooms with large closets and a newer 300+ sq/ft sunroom will give you plenty of space to entertain family and friends!! One of the best features of this home is the hot water radiant floor heat throughout, with the exception of the rec room. The exterior features all brick construction on a beautiful 1/2+ acre lot with mature landscaping, covered front porch, dimensional shingles, and an over-sized side load garage. The fenced in back yard offers plenty of space to play and shed for extra storage. Please note, this home does require flood insurance.
Last Buyer's Agent
Nicole Jannings
American Dream Team Real Estate Brokers
Home Details
Home Type
- Single Family
Est. Annual Taxes
- $2,425
Year Built
- Built in 1965
Lot Details
- 0.54 Acre Lot
- Lot Dimensions are 175x166x186x102
- Chain Link Fence
- Level Lot
- Irregular Lot
Parking
- 2 Car Attached Garage
- Garage Door Opener
- Driveway
Home Design
- Ranch Style House
- Brick Exterior Construction
- Slab Foundation
- Shingle Roof
Interior Spaces
- 2,858 Sq Ft Home
- Central Vacuum
- Ceiling Fan
- Entrance Foyer
- Living Room with Fireplace
- 2 Fireplaces
- Home Security System
- Gas Dryer Hookup
Kitchen
- Breakfast Bar
- Walk-In Pantry
- Disposal
Flooring
- Carpet
- Tile
Bedrooms and Bathrooms
- 3 Bedrooms
- Primary Bedroom Suite
Schools
- Haley Elementary School
- Blackhawk Middle School
- Snider High School
Utilities
- Central Air
- Multiple Heating Units
- Hot Water Heating System
- Radiant Heating System
Additional Features
- Enclosed patio or porch
- Suburban Location
Community Details
- Hacienda Village Subdivision
Listing and Financial Details
- Assessor Parcel Number 02-08-26-252-004.000-072
Ownership History
Purchase Details
Home Financials for this Owner
Home Financials are based on the most recent Mortgage that was taken out on this home.Purchase Details
Home Financials for this Owner
Home Financials are based on the most recent Mortgage that was taken out on this home.Purchase Details
Similar Homes in Fort Wayne, IN
Home Values in the Area
Average Home Value in this Area
Purchase History
| Date | Type | Sale Price | Title Company |
|---|---|---|---|
| Warranty Deed | $240,000 | Metropolitan Title Of Indiana, | |
| Warranty Deed | -- | Titan Title Services Llc | |
| Personal Reps Deed | -- | None Available |
Mortgage History
| Date | Status | Loan Amount | Loan Type |
|---|---|---|---|
| Open | $232,800 | New Conventional | |
| Previous Owner | $187,625 | New Conventional |
Property History
| Date | Event | Price | Change | Sq Ft Price |
|---|---|---|---|---|
| 10/01/2020 10/01/20 | Sold | $240,000 | +2.1% | $84 / Sq Ft |
| 09/01/2020 09/01/20 | Pending | -- | -- | -- |
| 09/01/2020 09/01/20 | For Sale | $235,000 | +19.0% | $82 / Sq Ft |
| 07/18/2014 07/18/14 | Sold | $197,500 | -1.2% | $68 / Sq Ft |
| 06/18/2014 06/18/14 | Pending | -- | -- | -- |
| 06/08/2014 06/08/14 | For Sale | $199,900 | -- | $69 / Sq Ft |
Tax History Compared to Growth
Tax History
| Year | Tax Paid | Tax Assessment Tax Assessment Total Assessment is a certain percentage of the fair market value that is determined by local assessors to be the total taxable value of land and additions on the property. | Land | Improvement |
|---|---|---|---|---|
| 2024 | $4,184 | $366,000 | $50,600 | $315,400 |
| 2022 | $3,219 | $284,200 | $50,600 | $233,600 |
| 2021 | $2,834 | $251,900 | $37,900 | $214,000 |
| 2020 | $2,696 | $245,200 | $37,900 | $207,300 |
| 2019 | $2,430 | $222,500 | $37,900 | $184,600 |
| 2018 | $2,641 | $239,900 | $37,900 | $202,000 |
| 2017 | $2,275 | $205,500 | $37,900 | $167,600 |
| 2016 | $2,105 | $193,300 | $37,900 | $155,400 |
| 2014 | $2,034 | $196,500 | $37,500 | $159,000 |
| 2013 | $1,908 | $184,500 | $37,500 | $147,000 |
Agents Affiliated with this Home
-
Courtney Bontempo

Seller's Agent in 2020
Courtney Bontempo
North Eastern Group Realty
(260) 341-5442
1 in this area
85 Total Sales
-
N
Buyer's Agent in 2020
Nicole Jannings
American Dream Team Real Estate Brokers
-
John Lemler
J
Seller's Agent in 2014
John Lemler
Coldwell Banker Real Estate Group
(260) 704-2680
9 Total Sales
Map
Source: Indiana Regional MLS
MLS Number: 202034872
APN: 02-08-26-252-004.000-072
- 8805 Fortuna Way
- 4021 San Pedro Dr
- 8304 Lamplighter Ct
- 8219 Santa fe Trail
- 3521 Utah Dr
- 8730 Maysville Rd
- 7915 Casa Grande Ct
- 8630 Maysville Rd
- 9619 Maysville Rd
- 3517 Casa Grande Dr
- 4725 Montcalm Ct
- 4515 Hartford Dr
- 4728 Raleigh Ct
- 9221 Valley Forge Place
- 7824 Glenoak Pkwy
- 7751 Stellhorn Rd
- 7617 Arabian Ct
- 8130 Park State Dr
- 8401 Talmage Ct
- 3414 Country Park Ln
