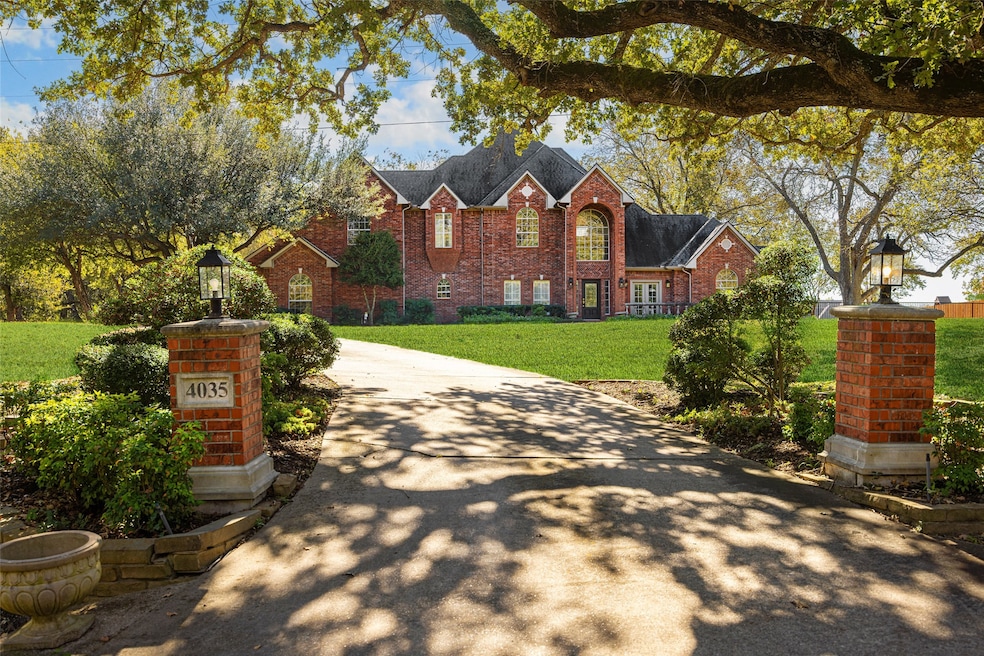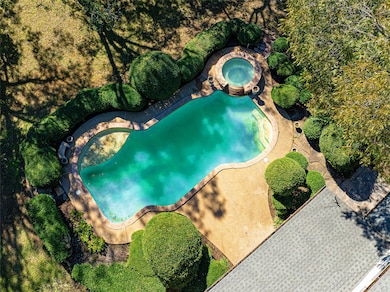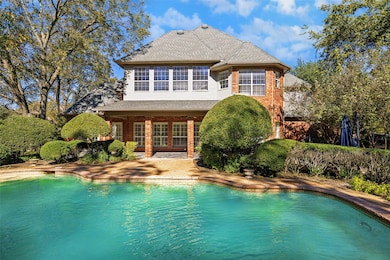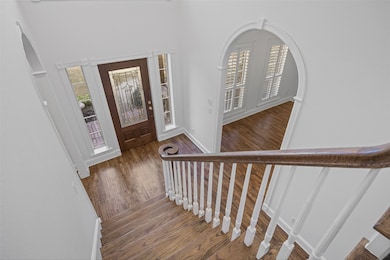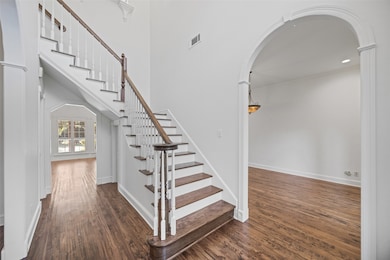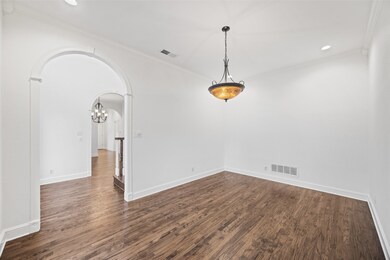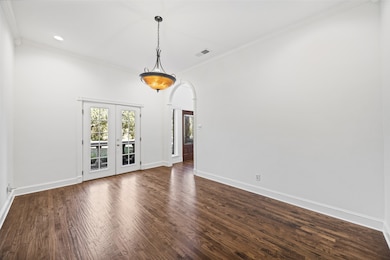4035 County Road 2700 Caddo Mills, TX 75135
Estimated payment $7,412/month
Highlights
- Pool and Spa
- 5.42 Acre Lot
- Pond
- Caddo Mills High School Rated A
- Fireplace in Primary Bedroom
- Traditional Architecture
About This Home
One of the finest estates in Caddo Mills. This one has the best of everything, beautiful acreage and a beautiful home. Situated on 5.4 acres with a custom home that has a timeless and traditional design. The property is picturesque, peaceful and tranquil with gorgeous mature trees, a stocked pond with a water feature, gazebo and a wood deck that makes a great relaxing or fishing spot. There are multiple outdoor gathering spaces from sitting on the back porch by the pool and spa, to sitting under a tree canopy around the fire pit or enjoying the heavily wooded area that is perfect for outdoor recreation. The home is just gorgeous and has space for everyone. The formal dining and study are located off the foyer that highlights the pretty staircase. Welcoming family room with a fireplace, wet bar, and a wall of windows overlooking backyard. Plantation shutters and wood flooring throughout. The kitchen is white and bright with granite countertops. The Primary suite has a fireplace, French doors to the patio, plus a beautiful bathroom. There is lots of room upstairs with the spacious game room or second living and three bedrooms. There is a 30x24 workshop shop or mancave, the property is fenced. There is just so much here. Great location, outstanding school district with awesome small town Texas pride. Overall, a great property.
Listing Agent
Coldwell Banker Apex, REALTORS Brokerage Phone: 972-467-1892 License #0476972 Listed on: 11/06/2025

Home Details
Home Type
- Single Family
Est. Annual Taxes
- $13,675
Year Built
- Built in 1999
Lot Details
- 5.42 Acre Lot
- Wrought Iron Fence
- Barbed Wire
- Landscaped
- Sprinkler System
- Many Trees
Parking
- 2 Car Attached Garage
- Oversized Parking
- Side Facing Garage
- Garage Door Opener
- Driveway
Home Design
- Traditional Architecture
- Brick Exterior Construction
- Composition Roof
Interior Spaces
- 3,828 Sq Ft Home
- 2-Story Property
- Wet Bar
- Ceiling Fan
- Decorative Lighting
- Gas Log Fireplace
- Plantation Shutters
- Bay Window
- Living Room with Fireplace
- 2 Fireplaces
Kitchen
- Double Oven
- Electric Oven
- Gas Cooktop
- Microwave
- Dishwasher
- Kitchen Island
- Granite Countertops
Flooring
- Wood
- Ceramic Tile
Bedrooms and Bathrooms
- 4 Bedrooms
- Fireplace in Primary Bedroom
- Walk-In Closet
Laundry
- Laundry in Utility Room
- Washer and Gas Dryer Hookup
Pool
- Pool and Spa
- Gunite Pool
Outdoor Features
- Pond
- Covered Patio or Porch
- Fire Pit
Schools
- Frances And Jeannette Lee Elementary School
- Caddomills High School
Utilities
- Forced Air Zoned Heating and Cooling System
- Heating System Uses Natural Gas
- Gas Water Heater
- Aerobic Septic System
Listing and Financial Details
- Assessor Parcel Number 119194
Map
Home Values in the Area
Average Home Value in this Area
Tax History
| Year | Tax Paid | Tax Assessment Tax Assessment Total Assessment is a certain percentage of the fair market value that is determined by local assessors to be the total taxable value of land and additions on the property. | Land | Improvement |
|---|---|---|---|---|
| 2025 | $13,675 | $780,410 | $80,250 | $700,160 |
| 2024 | $13,675 | $768,740 | $75,640 | $693,100 |
| 2023 | $13,675 | $640,960 | $69,990 | $570,970 |
| 2022 | $12,779 | $634,800 | $61,230 | $573,570 |
| 2021 | $10,620 | $542,400 | $39,730 | $502,670 |
| 2020 | $10,265 | $508,850 | $23,270 | $485,580 |
| 2019 | $9,826 | $446,120 | $23,270 | $422,850 |
| 2018 | $10,662 | $494,180 | $23,270 | $470,910 |
| 2017 | $10,069 | $455,570 | $23,270 | $432,300 |
| 2016 | $9,385 | $424,610 | $16,710 | $407,900 |
| 2015 | $8,652 | $421,880 | $15,280 | $406,600 |
| 2014 | $8,652 | $389,970 | $17,480 | $372,490 |
Property History
| Date | Event | Price | List to Sale | Price per Sq Ft |
|---|---|---|---|---|
| 11/06/2025 11/06/25 | For Sale | $1,190,000 | -- | $311 / Sq Ft |
Source: North Texas Real Estate Information Systems (NTREIS)
MLS Number: 21102394
APN: 119194
- 4158 Fm 6
- 4163 Fm 6
- 4221 Fm 6
- 75 Ac Gilmer St
- 2310 Brewster St
- 75+/-Ac Gilmer St
- 2803 Gilmer St
- 3535 Evergreen Ln
- 3493 Evergreen Ln
- 3741 Evergreen Ln
- 2207 Drake St
- 2205 Foster Cir
- 2412 First St
- TBD Sherwood
- 2020 Laura St
- 2107 Chisom St
- 2111 Chisom St
- 2811 Gilmer St
- 2305 Greenville St
- 4474 Farm To Market 6
- 2407 Second St
- 220 Greenshade Ln
- 227 Happywell Ln
- 217 Redbarn Ln
- 205 Redstone Ln
- 212 Happywell Ln
- 219 Augusta Ct
- 209 Whitetail Way
- 218 Whitetail Way
- 149 Longhorn Pass
- 116 Longhorn Pass
- 1001 Devoss Ct
- 1437 Millstead Rill Rd
- 300 Brushy Creek Ranch Rd
- 359 Brushy Creek Ranch Rd
- 312 Brushy Creek Ranch Rd
- 808 Watermill Rd
- 511 E Cook St Unit 1
- 807 Old Bluff Ln
- 411 Lloyds Ln
