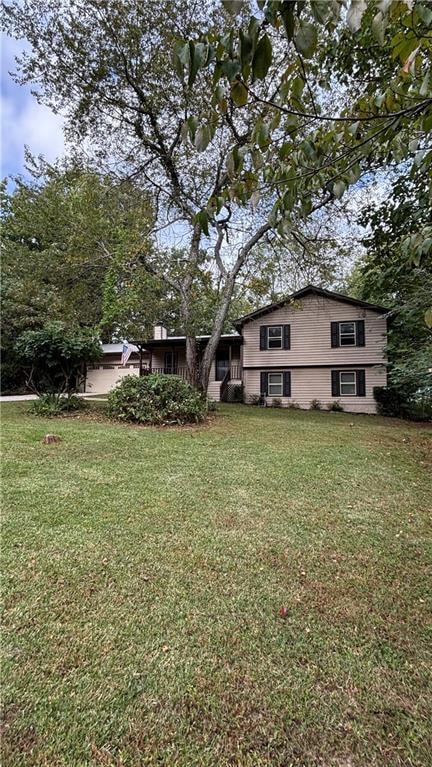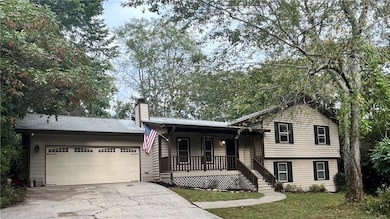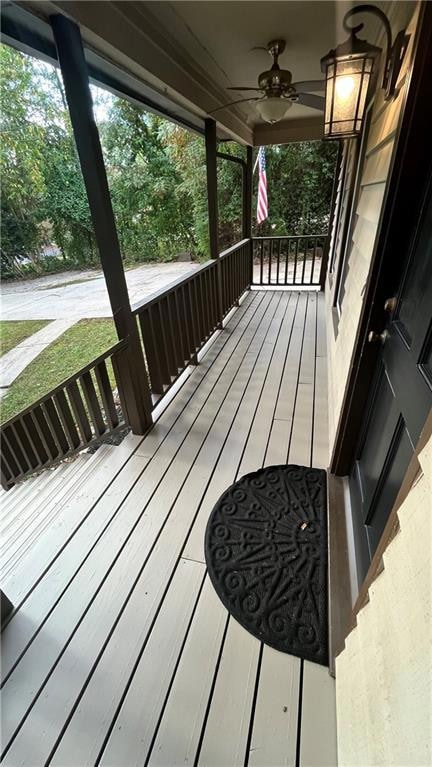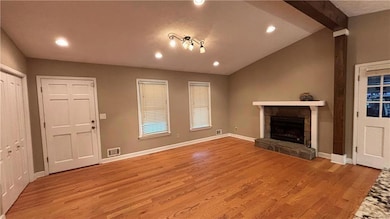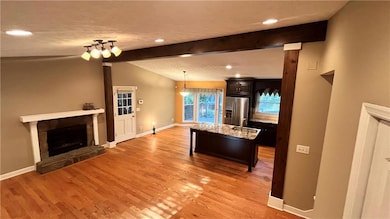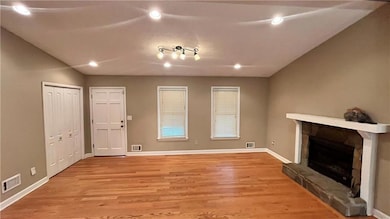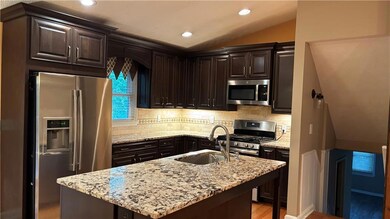4035 Dollar Cir Suwanee, GA 30024
Highlights
- Open-Concept Dining Room
- Fishing
- View of Trees or Woods
- Roberts Elementary School Rated A
- RV Access or Parking
- Deck
About This Home
Welcome to your dream rental home nestled in one of the most sought-after communities in North Gwinnett! Perfectly positioned beside George Pierce Park and the scenic Suwanee Greenway trails, this property offers the rare opportunity to enjoy a peaceful, nature-filled lifestyle while being just a 10-minute walk from vibrant downtown Suwanee — home to boutique shops, fine dining, live events, and year-round recreation.
Inside, this completely remodeled home blends modern luxury with everyday comfort. The open-concept main level features a show-stopping kitchen with oversized island, stainless steel appliances, a barn-style farmhouse sink, gas oven/range, built-in microwave and dishwasher, and a cozy breakfast nook perfect for casual meals. The multi-fuel fireplace (gas or wood-burning) adds warmth and charm to the spacious living area.
Throughout, you’ll find 4 bedrooms and 2.5 baths, including a large master suite with a massive walk-in closet (converted from a former bedroom!) and a spa-like master bathroom featuring heated floors, a double shower, dual vanity, and elegant marble tile finishes.
The split lower level offers a bright and versatile den with abundant natural light, as well as a multi-purpose laundry/pantry room with countertop space for folding, storage, or meal prep. Step outside and enjoy outdoor living at its finest: a charming covered front porch ideal for relaxing in any weather, and a large rear deck perfect for grilling and entertaining. The spacious lot includes ample additional parking, and with no HOA restrictions, you’ll enjoy flexibility and freedom.
Other highlights include: • Minutes from Interstate I-85, Chattahoochee River, and Lake Lanier
• Award-winning North Gwinnett school district
• Pedestrian-friendly neighborhood with abundant green space and outdoor recreation This home is the perfect balance of peaceful, park-like surroundings and urban convenience — ideal for anyone seeking the best of both worlds. Welcome home!!!
Home Details
Home Type
- Single Family
Est. Annual Taxes
- $3,265
Year Built
- Built in 1983
Lot Details
- 0.45 Acre Lot
- Cleared Lot
- Wooded Lot
- Garden
- Back Yard Fenced
Parking
- 2 Car Garage
- Parking Accessed On Kitchen Level
- Front Facing Garage
- Garage Door Opener
- RV Access or Parking
Property Views
- Woods
- Park or Greenbelt
- Neighborhood
Home Design
- Traditional Architecture
- Split Level Home
- Shingle Roof
- Cedar
Interior Spaces
- 2,012 Sq Ft Home
- Beamed Ceilings
- Ceiling height of 9 feet on the upper level
- Ceiling Fan
- Recessed Lighting
- Fireplace With Gas Starter
- Window Treatments
- Bay Window
- Open-Concept Dining Room
Kitchen
- Breakfast Room
- Open to Family Room
- Eat-In Kitchen
- Breakfast Bar
- Gas Oven
- Gas Cooktop
- Microwave
- Dishwasher
- Kitchen Island
- Stone Countertops
- Farmhouse Sink
Flooring
- Wood
- Ceramic Tile
Bedrooms and Bathrooms
- Dual Vanity Sinks in Primary Bathroom
- Double Shower
Laundry
- Laundry Room
- Laundry on lower level
- Dryer
- Washer
Home Security
- Carbon Monoxide Detectors
- Fire and Smoke Detector
Outdoor Features
- Deck
- Covered Patio or Porch
- Exterior Lighting
- Shed
- Rain Gutters
Location
- Property is near public transit
- Property is near schools
- Property is near shops
Schools
- Roberts Elementary School
- North Gwinnett Middle School
- North Gwinnett High School
Utilities
- Forced Air Heating and Cooling System
- Heating System Uses Natural Gas
- Underground Utilities
- Gas Water Heater
- High Speed Internet
- Phone Available
- Cable TV Available
- TV Antenna
Listing and Financial Details
- Security Deposit $2,650
- 12 Month Lease Term
- Assessor Parcel Number R7235 052
Community Details
Amenities
- Restaurant
Recreation
- Community Playground
- Fishing
- Park
- Trails
Pet Policy
- Call for details about the types of pets allowed
Map
Source: First Multiple Listing Service (FMLS)
MLS Number: 7656949
APN: 7-235-052
- 3894 Dollar Cir
- 4080 Cherry Ridge Walk Unit 1
- 105 Treemont Trace
- 225 Ruby Forest Pkwy
- 235 Ruby Forest Pkwy
- 260 Ruby Forest Pkwy
- 212 Suwanee Ave
- 320 Town Center Ave Unit 206
- 3971 Savannah Square St
- 3941 Savannah Square St
- 350 Suwanee Ave
- 3930 Charleston Market St Unit 221
- 270 Dogwood View Ct
- 3908 Charleston Market St
- 3779 Lawrenceville Suwanee
- 3764 Sage Park Way
- 2459 Richmond Row Dr
- 0 Mohawk Trail Unit 10607084
- 297 Dogwood View Ln
- 4035 Dollar Cir
- 25 Cherrystone Walk
- 235 Ruby Forest Pkwy
- 270 Woods Creek Dr
- 400 Buford Hwy
- 520 Ruby Forest Pkwy
- 4255 Suwanee Dam Rd
- 314 Creek Manor Way
- 4382 Hansboro Way
- 500 Buford Hwy
- 4286 Baverton Dr
- 4427 Bernice Ct
- 525 Grove Field Ct
- 4363 Grove Field Park
- 4290 Bridgeton Ct
- 4253 Tacoma Trace
- 3624 White Sands Way
- 977 Valtek Ct
- 987 Valtek Ct
- 997 Valtek Ct
