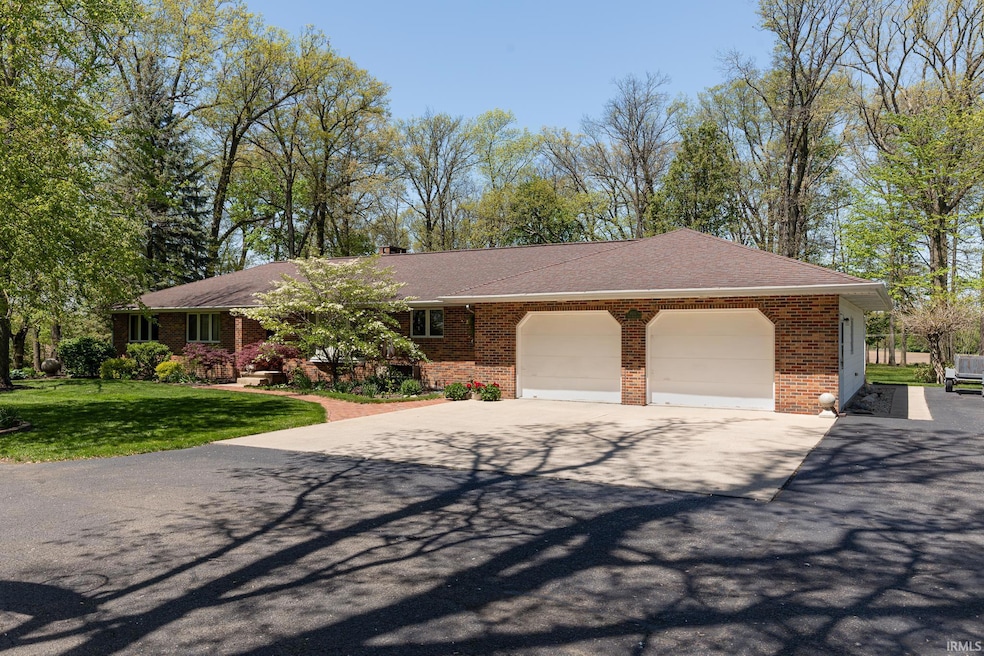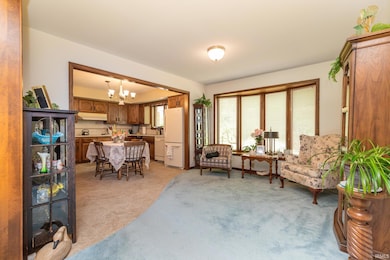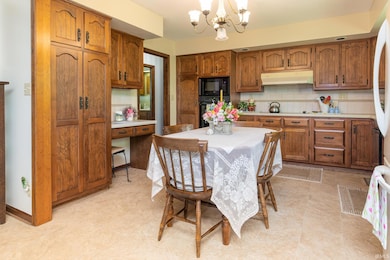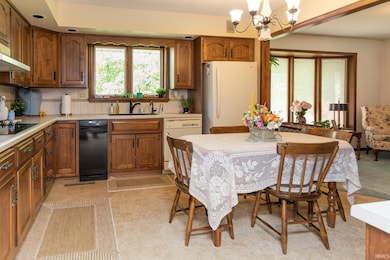4035 E 800 N Ossian, IN 46777
Highlights
- 2 Car Attached Garage
- 1-Story Property
- Ceiling Fan
- Bathtub with Shower
- Central Air
- Geothermal Heating and Cooling
About This Home
ONLINE AUCTION - Thursday, Nov. 6th bidding open from 9am to 6pm - 1,616± square feet ranch home on 4.80-acres with barn and well-maintained backyard. The home features 3 bedrooms and 3 full baths, a kitchen and dining room, living room, and beautiful sun room. The fully finished basement includes plenty of space for entertaining guests or can be utilized as an entire living area separate from the main floor, complete with a family room, office, and storage rooms. Additional features include a 2-car attached garage, new roof, gutters, and downspouts as of Sept. 2025, and several updated kitchen appliances. With close proximity to southwest Fort Wayne, Roanoke, and Ossian, this property is in a prime location.
Home Details
Home Type
- Single Family
Est. Annual Taxes
- $2,327
Year Built
- Built in 1978
Lot Details
- 4.8 Acre Lot
- Lot Dimensions are 400 x 510
- Level Lot
Parking
- 2 Car Attached Garage
- Driveway
Home Design
- Brick Exterior Construction
Interior Spaces
- 1-Story Property
- Ceiling Fan
- Wood Burning Fireplace
- Basement Fills Entire Space Under The House
- Disposal
- Electric Dryer Hookup
Bedrooms and Bathrooms
- 3 Bedrooms
- 3 Full Bathrooms
- Bathtub with Shower
Schools
- Ossian Elementary School
- Norwell Middle School
- Norwell High School
Utilities
- Central Air
- Geothermal Heating and Cooling
- Private Company Owned Well
- Well
- Septic System
Listing and Financial Details
- Assessor Parcel Number 90-02-23-300-002.000-008
Map
Home Values in the Area
Average Home Value in this Area
Tax History
| Year | Tax Paid | Tax Assessment Tax Assessment Total Assessment is a certain percentage of the fair market value that is determined by local assessors to be the total taxable value of land and additions on the property. | Land | Improvement |
|---|---|---|---|---|
| 2024 | $2,312 | $336,800 | $99,100 | $237,700 |
| 2023 | $2,192 | $320,300 | $99,100 | $221,200 |
| 2022 | $1,744 | $276,700 | $69,100 | $207,600 |
| 2021 | $1,571 | $257,300 | $69,100 | $188,200 |
| 2020 | $1,307 | $235,600 | $69,100 | $166,500 |
| 2019 | $1,305 | $229,000 | $69,100 | $159,900 |
| 2018 | $1,259 | $226,200 | $59,700 | $166,500 |
| 2017 | $1,041 | $220,100 | $59,700 | $160,400 |
| 2016 | $979 | $207,800 | $56,500 | $151,300 |
| 2014 | $1,062 | $210,100 | $58,400 | $151,700 |
| 2013 | $1,025 | $190,500 | $55,800 | $134,700 |
Property History
| Date | Event | Price | List to Sale | Price per Sq Ft |
|---|---|---|---|---|
| 11/06/2025 11/06/25 | Pending | -- | -- | -- |
| 09/29/2025 09/29/25 | For Sale | -- | -- | -- |
Purchase History
| Date | Type | Sale Price | Title Company |
|---|---|---|---|
| Quit Claim Deed | -- | None Listed On Document | |
| Personal Reps Deed | -- | None Available |
Source: Indiana Regional MLS
MLS Number: 202539352
APN: 90-02-23-300-002.000-008
- TBD N State Road 1
- TBD E 900 N
- Harmony Plan at Crosswind Lakes
- Chatham Plan at Crosswind Lakes
- 410 Piper Ct
- 406 Piper Ct
- 305 Piper Ct
- TBD 850 N
- 10221 Indiana 1
- 314 Greenwood Trail
- 609 Greenwood Trail
- 602 N Metts St
- 801 N Maxine Dr
- 7805 N 600 E
- 3703 E 1000 N
- 3667 E 1000 N
- 6068 N West St
- 10850 N State Road 1
- 4111 E 400 N
- 5144 E 1200 N-90 Unit 90







