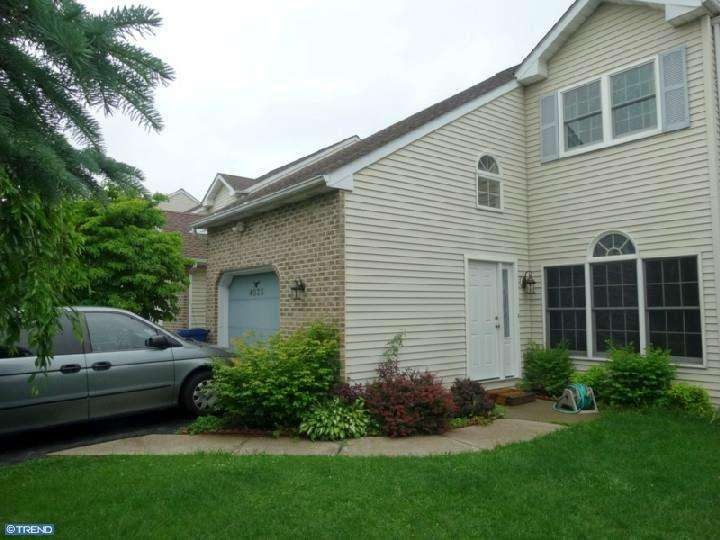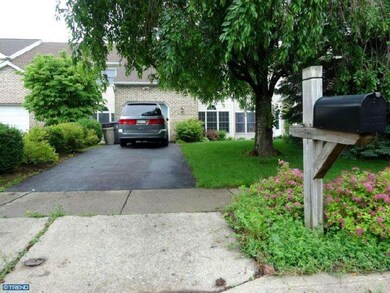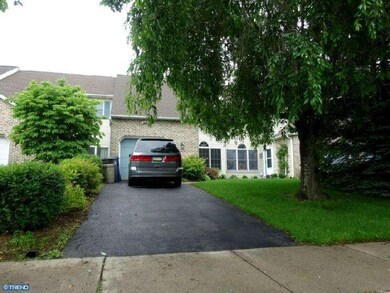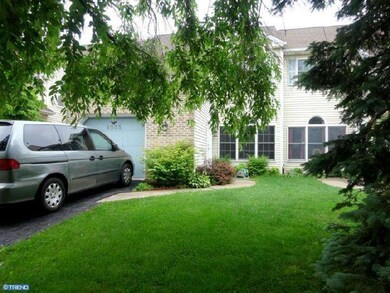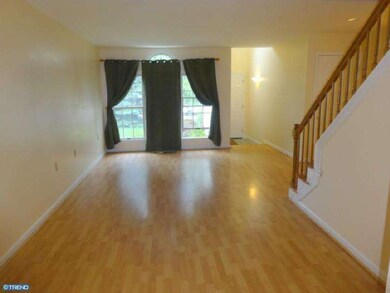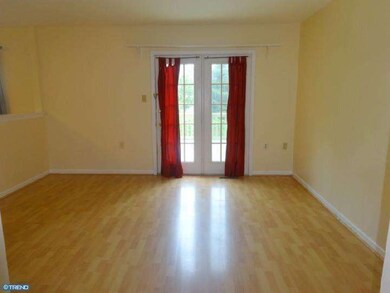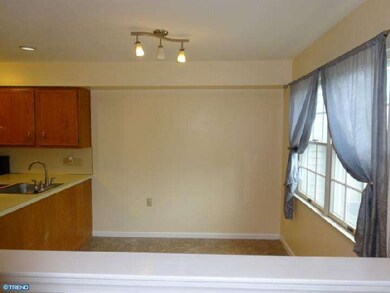
4035 Evergreen Rd Allentown, PA 18104
West End Allentown NeighborhoodHighlights
- 1 Car Attached Garage
- Eat-In Kitchen
- En-Suite Primary Bedroom
- Cetronia Elementary School Rated A
- Living Room
- Central Air
About This Home
As of September 2014Nice town home in Parkland School District. Large living room with tons of natural lighting. Home has two family rooms, one on the first floor and one in the basement. Basement also has large full bath with jacuzzi jetted tub. Convenient first floor laundry. Second floor has three nicely sized bedrooms, master bath and full main bath. Basement has a separate room good for fourth bedroom or use as office/den. HUGE deck for entertaining, plus one car attached garage.
Last Agent to Sell the Property
Iron Valley Real Estate of Lehigh Valley License #AB066762 Listed on: 06/15/2014

Last Buyer's Agent
Iron Valley Real Estate of Lehigh Valley License #AB066762 Listed on: 06/15/2014

Townhouse Details
Home Type
- Townhome
Est. Annual Taxes
- $3,812
Year Built
- 1991
Lot Details
- 3,000 Sq Ft Lot
- Lot Dimensions are 25x120
Parking
- 1 Car Attached Garage
- 2 Open Parking Spaces
Home Design
- Brick Exterior Construction
- Vinyl Siding
Interior Spaces
- 1,770 Sq Ft Home
- Property has 2 Levels
- Family Room
- Living Room
- Dining Room
- Basement Fills Entire Space Under The House
- Eat-In Kitchen
- Laundry on main level
Bedrooms and Bathrooms
- 3 Bedrooms
- En-Suite Primary Bedroom
Utilities
- Central Air
- Heating Available
- Electric Water Heater
Listing and Financial Details
- Tax Lot 027
- Assessor Parcel Number 548615024122-00001
Ownership History
Purchase Details
Home Financials for this Owner
Home Financials are based on the most recent Mortgage that was taken out on this home.Purchase Details
Home Financials for this Owner
Home Financials are based on the most recent Mortgage that was taken out on this home.Purchase Details
Purchase Details
Purchase Details
Similar Homes in Allentown, PA
Home Values in the Area
Average Home Value in this Area
Purchase History
| Date | Type | Sale Price | Title Company |
|---|---|---|---|
| Deed | $184,000 | Legacy Title | |
| Deed | $156,000 | C R E S Title Ins Agency | |
| Deed | $119,000 | -- | |
| Deed | $117,000 | -- | |
| Quit Claim Deed | -- | -- |
Mortgage History
| Date | Status | Loan Amount | Loan Type |
|---|---|---|---|
| Open | $174,800 | New Conventional | |
| Previous Owner | $170,000 | Fannie Mae Freddie Mac | |
| Previous Owner | $117,000 | Purchase Money Mortgage | |
| Closed | $39,000 | No Value Available |
Property History
| Date | Event | Price | Change | Sq Ft Price |
|---|---|---|---|---|
| 04/02/2015 04/02/15 | Rented | $1,450 | -6.5% | -- |
| 03/10/2015 03/10/15 | Under Contract | -- | -- | -- |
| 12/23/2014 12/23/14 | For Rent | $1,550 | 0.0% | -- |
| 10/01/2014 10/01/14 | Rented | $1,550 | 0.0% | -- |
| 10/01/2014 10/01/14 | Under Contract | -- | -- | -- |
| 09/27/2014 09/27/14 | For Rent | $1,550 | 0.0% | -- |
| 09/26/2014 09/26/14 | Sold | $184,000 | -0.5% | $104 / Sq Ft |
| 07/27/2014 07/27/14 | Pending | -- | -- | -- |
| 07/23/2014 07/23/14 | Price Changed | $184,900 | -2.6% | $104 / Sq Ft |
| 06/15/2014 06/15/14 | For Sale | $189,900 | -- | $107 / Sq Ft |
Tax History Compared to Growth
Tax History
| Year | Tax Paid | Tax Assessment Tax Assessment Total Assessment is a certain percentage of the fair market value that is determined by local assessors to be the total taxable value of land and additions on the property. | Land | Improvement |
|---|---|---|---|---|
| 2025 | $4,723 | $194,200 | $12,100 | $182,100 |
| 2024 | $4,564 | $194,200 | $12,100 | $182,100 |
| 2023 | $4,467 | $194,200 | $12,100 | $182,100 |
| 2022 | $4,449 | $194,200 | $182,100 | $12,100 |
| 2021 | $4,449 | $194,200 | $12,100 | $182,100 |
| 2020 | $4,449 | $194,200 | $12,100 | $182,100 |
| 2019 | $4,366 | $194,200 | $12,100 | $182,100 |
| 2018 | $4,222 | $194,200 | $12,100 | $182,100 |
| 2017 | $4,076 | $194,200 | $12,100 | $182,100 |
| 2016 | -- | $194,200 | $12,100 | $182,100 |
| 2015 | -- | $194,200 | $12,100 | $182,100 |
| 2014 | -- | $194,200 | $12,100 | $182,100 |
Agents Affiliated with this Home
-

Seller's Agent in 2015
Rennard Clayton
Coldwell Banker Hearthside
(610) 737-8416
11 in this area
161 Total Sales
-

Seller's Agent in 2014
Craig Liles
Iron Valley Real Estate of Lehigh Valley
(484) 903-1069
7 in this area
200 Total Sales
-

Buyer's Agent in 2014
Eury Vargas
One Valley Realty LLC
(484) 387-2128
3 in this area
36 Total Sales
Map
Source: Bright MLS
MLS Number: 1002981918
APN: 548615024122-1
- 3735 W Washington St
- 751 Benner Rd
- 232 S 33rd St
- 3441 W Congress St
- 81 S Cedar Crest Blvd
- 127 N 31st St
- 3251 W Fairview St
- 226 Snapdragon Way
- 4654 Woodbrush Way
- 3065 W Whitehall St
- 4549 Woodbrush Way
- 5141 Dogwood Trail
- 4548 Woodbrush Way Unit 311
- 625 Fountain View Cir Unit 10
- 322 N Arch St
- 365 Pennycress Rd
- 622 N Arch St
- 3250 Hamilton Blvd
- 525 N Main St Unit 527
- 525-527 N Main St
