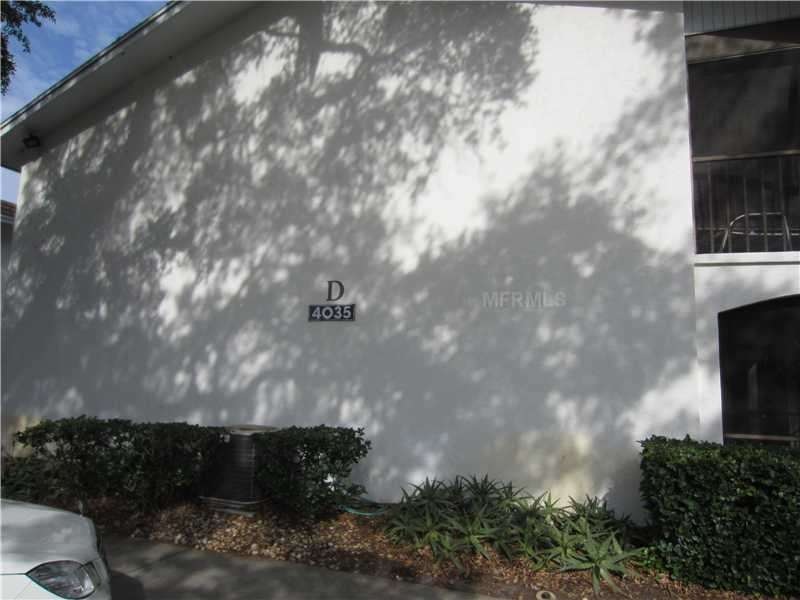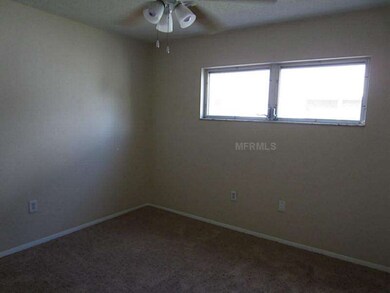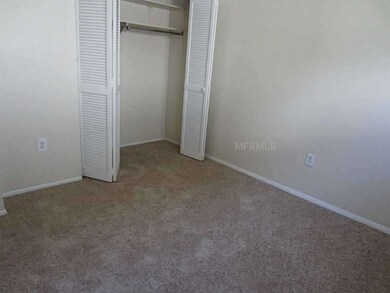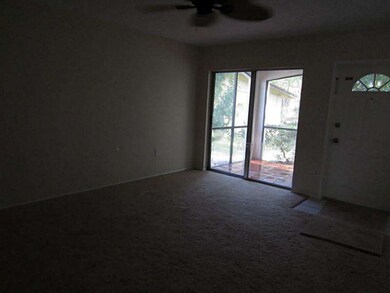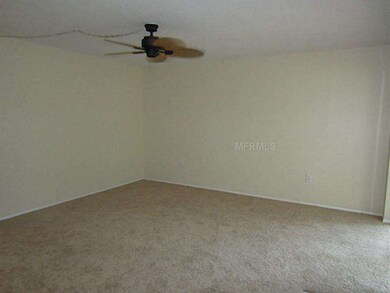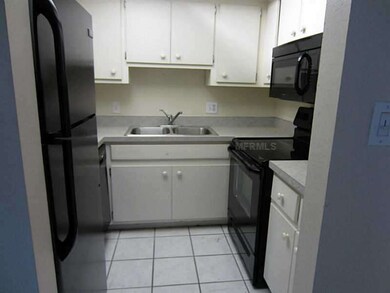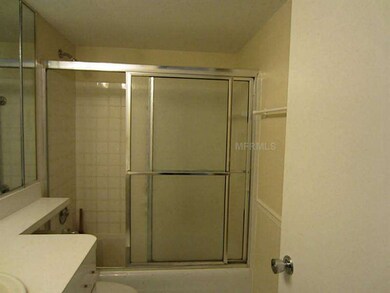
4035 S School Ave Unit D1 Sarasota, FL 34231
South Sarasota NeighborhoodHighlights
- Deck
- Property is near public transit
- Porch
- Phillippi Shores Elementary School Rated A
- Community Pool
- Screened Patio
About This Home
As of August 2021Awesome central Sarasota location. First floor unit, convenient to Siesta Key beach, downtown Sarasota, shopping and restaurants. New interior paint, new carpet and new appliances. Community pool and mature landscaping. Maintenance free living, set upyour showing today.Homebuyer Priority Timeline: The seller will not review owner occupied/NSP offers until day 8; all other offers will be reviewed on day 16. Submit complete offers immediately on a FAR/BAR AS IS contract. Incomplete Offers will be rejected! All finance offers should have a Wells Fargo pre-qualification letter -See Attached Offer Instructions for All Details
Last Agent to Sell the Property
RE/MAX ALLIANCE GROUP License #509224 Listed on: 07/03/2013

Last Buyer's Agent
Benjamin Cowley
License #3172539
Property Details
Home Type
- Condominium
Est. Annual Taxes
- $977
Year Built
- Built in 1972
HOA Fees
- $280 Monthly HOA Fees
Parking
- Open Parking
Home Design
- Slab Foundation
- Shingle Roof
- Block Exterior
Interior Spaces
- 783 Sq Ft Home
- 2-Story Property
- Ceiling Fan
Kitchen
- Range with Range Hood
- Dishwasher
Flooring
- Carpet
- Ceramic Tile
Bedrooms and Bathrooms
- 2 Bedrooms
- Walk-In Closet
- 1 Full Bathroom
Home Security
Outdoor Features
- Deck
- Screened Patio
- Porch
Utilities
- Central Heating and Cooling System
- High Speed Internet
- Cable TV Available
Additional Features
- Zero Lot Line
- Property is near public transit
Listing and Financial Details
- Down Payment Assistance Available
- Visit Down Payment Resource Website
- Tax Lot D-1
- Assessor Parcel Number 0074061031
Community Details
Overview
- Association fees include cable TV, community pool, ground maintenance, sewer, water
- Oakwood Gardens Community
- Oakwood Gdns Subdivision
- The community has rules related to deed restrictions
Recreation
- Community Pool
Pet Policy
- Pets Allowed
- 1 Pet Allowed
Additional Features
- Laundry Facilities
- Fire and Smoke Detector
Ownership History
Purchase Details
Home Financials for this Owner
Home Financials are based on the most recent Mortgage that was taken out on this home.Purchase Details
Home Financials for this Owner
Home Financials are based on the most recent Mortgage that was taken out on this home.Purchase Details
Purchase Details
Home Financials for this Owner
Home Financials are based on the most recent Mortgage that was taken out on this home.Purchase Details
Purchase Details
Home Financials for this Owner
Home Financials are based on the most recent Mortgage that was taken out on this home.Purchase Details
Similar Home in Sarasota, FL
Home Values in the Area
Average Home Value in this Area
Purchase History
| Date | Type | Sale Price | Title Company |
|---|---|---|---|
| Warranty Deed | $125,000 | First International Ttl Inc | |
| Special Warranty Deed | $55,000 | Servicelink | |
| Trustee Deed | $35,001 | None Available | |
| Warranty Deed | $87,000 | -- | |
| Warranty Deed | $64,500 | -- | |
| Warranty Deed | $55,000 | -- | |
| Warranty Deed | $41,000 | -- |
Mortgage History
| Date | Status | Loan Amount | Loan Type |
|---|---|---|---|
| Previous Owner | $78,300 | No Value Available | |
| Previous Owner | $41,250 | No Value Available |
Property History
| Date | Event | Price | Change | Sq Ft Price |
|---|---|---|---|---|
| 08/02/2021 08/02/21 | Sold | $125,000 | -7.3% | $160 / Sq Ft |
| 07/18/2021 07/18/21 | Pending | -- | -- | -- |
| 07/12/2021 07/12/21 | Price Changed | $134,900 | -3.6% | $172 / Sq Ft |
| 06/18/2021 06/18/21 | For Sale | $139,900 | +154.4% | $179 / Sq Ft |
| 09/24/2013 09/24/13 | Sold | $55,000 | -15.4% | $70 / Sq Ft |
| 08/07/2013 08/07/13 | Pending | -- | -- | -- |
| 07/03/2013 07/03/13 | For Sale | $64,999 | -- | $83 / Sq Ft |
Tax History Compared to Growth
Tax History
| Year | Tax Paid | Tax Assessment Tax Assessment Total Assessment is a certain percentage of the fair market value that is determined by local assessors to be the total taxable value of land and additions on the property. | Land | Improvement |
|---|---|---|---|---|
| 2024 | $1,879 | $120,900 | -- | $120,900 |
| 2023 | $1,879 | $118,100 | $0 | $118,100 |
| 2022 | $1,747 | $105,400 | $0 | $105,400 |
| 2021 | $1,399 | $75,200 | $0 | $75,200 |
| 2020 | $1,345 | $70,400 | $0 | $70,400 |
| 2019 | $1,308 | $73,000 | $0 | $73,000 |
| 2018 | $1,165 | $60,300 | $0 | $60,300 |
| 2017 | $1,149 | $56,760 | $0 | $0 |
| 2016 | $1,092 | $51,600 | $0 | $51,600 |
| 2015 | $1,063 | $48,100 | $0 | $48,100 |
| 2014 | $1,048 | $42,500 | $0 | $0 |
Agents Affiliated with this Home
-
Michael Mitchell

Seller's Agent in 2021
Michael Mitchell
MITCHELL REAL ESTATE
(941) 400-2662
5 in this area
21 Total Sales
-
Kimberly VanHerwynen

Buyer's Agent in 2021
Kimberly VanHerwynen
KELLER WILLIAMS ST PETE REALTY
(201) 978-6805
2 in this area
63 Total Sales
-
Richard Tritschler

Seller's Agent in 2013
Richard Tritschler
RE/MAX
(941) 928-1292
6 in this area
292 Total Sales
-
B
Buyer's Agent in 2013
Benjamin Cowley
Map
Source: Stellar MLS
MLS Number: N5780986
APN: 0074-06-1031
- 4035 S School Ave Unit B3
- 4035 S School Ave Unit D3
- 2054 Roselawn St
- 4101 S School Ave
- 2320 Bee Ridge Rd Unit 121
- 2320 Bee Ridge Rd Unit 144A
- 2320 Bee Ridge Rd Unit 36
- 2320 Bee Ridge Rd Unit 136
- 2320 Bee Ridge Rd Unit 120
- 2320 Bee Ridge Rd Unit 96
- 2320 Bee Ridge Rd Unit 97
- 2170 Robinhood St Unit 37252994
- 2170 Robinhood St Unit C1-403
- 2170 Robinhood St Unit A4-407
- 2170 Robinhood St Unit C1-409
- 2170 Robinhood St Unit A2-305
- 2170 Robinhood St Unit C2-402
- 2170 Robinhood St Unit C2-302
- 2170 Robinhood St Unit C2-306
- 2170 Robinhood St Unit C2-406
