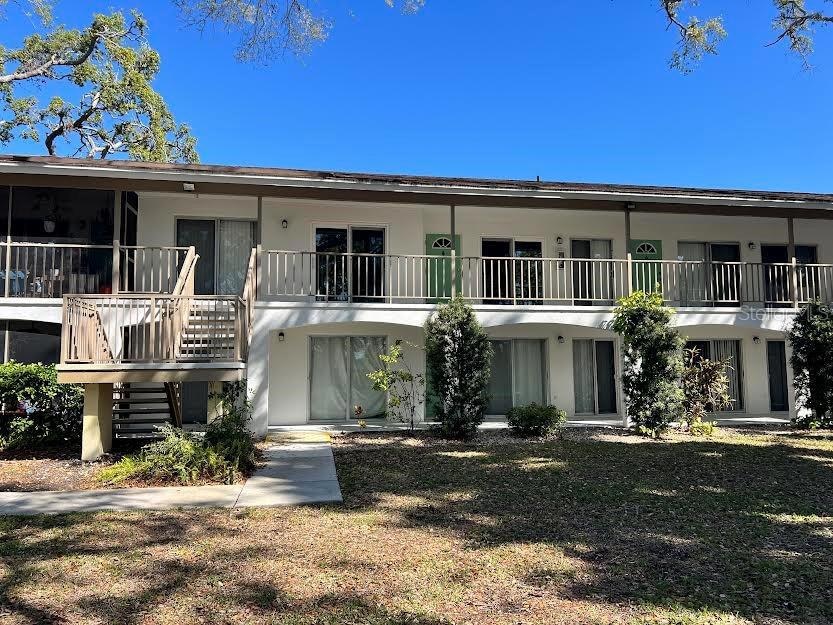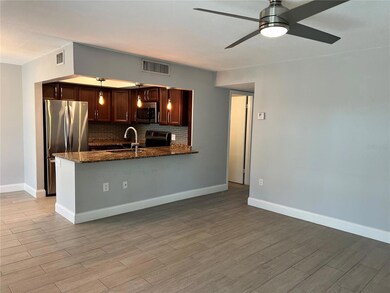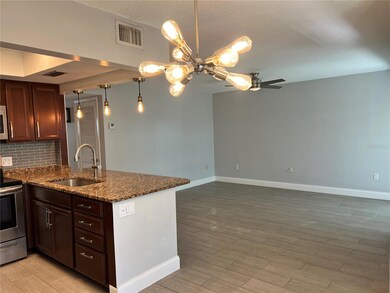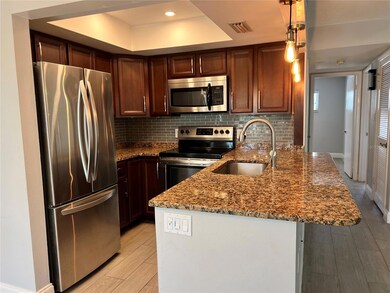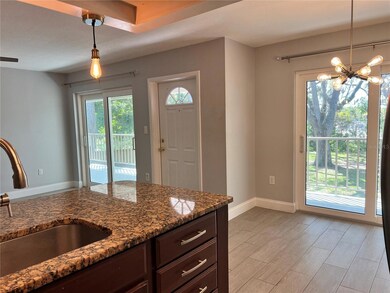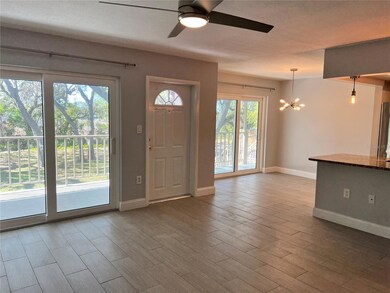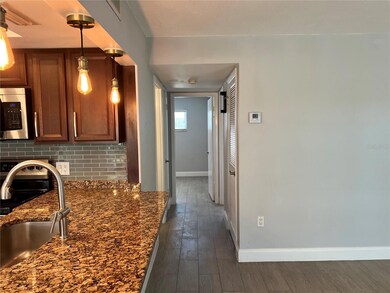4035 S School Ave Unit D9 Sarasota, FL 34231
South Sarasota NeighborhoodHighlights
- 1.67 Acre Lot
- Open Floorplan
- No HOA
- Phillippi Shores Elementary School Rated A
- Stone Countertops
- Community Pool
About This Home
Beautifully updated second floor, 2 bedroom 1 bath condominium. Large rooms, granite countertops, stainless appliances, flat top range, microwave, french door refrigerator, three remote controled fans, decorator lighting, updated efficient hurrincane windows and two sliding doors and neutral grey paint. Tiled throughout, spotlessly clean and neat. Everything is close to new and well taken care of. You will absolutely LOVE the location. Just steps away from Trader Joe's and a very short car ride from the mall. Close to downtown and all that Sarasota offers. The condominium community offers a large pool, outdoor shower area, central mailboxes and well equiped laundary.
Listing Agent
SARASOTA HOME REALTY Brokerage Phone: 941-544-6763 License #3026055 Listed on: 04/01/2025
Condo Details
Home Type
- Condominium
Est. Annual Taxes
- $1,980
Year Built
- Built in 1972
Parking
- 1 Parking Garage Space
Interior Spaces
- 783 Sq Ft Home
- 1-Story Property
- Open Floorplan
- Ceiling Fan
- Window Treatments
- Family Room Off Kitchen
- Living Room
- Ceramic Tile Flooring
Kitchen
- Eat-In Kitchen
- Range
- Microwave
- Freezer
- Ice Maker
- Stone Countertops
- Disposal
Bedrooms and Bathrooms
- 2 Bedrooms
- 1 Full Bathroom
Schools
- Phillippi Shores Elementary School
- Brookside Middle School
- Riverview High School
Utilities
- Central Heating and Cooling System
- Electric Water Heater
Listing and Financial Details
- Residential Lease
- Security Deposit $1,800
- Property Available on 4/1/25
- Tenant pays for re-key fee
- The owner pays for grounds care, internet, laundry, recreational, sewer, trash collection, water
- 12-Month Minimum Lease Term
- $100 Application Fee
- Assessor Parcel Number 0074061039
Community Details
Overview
- No Home Owners Association
- Oakwood Gardens Community
- Oakwood Gardens Subdivision
- Association Owns Recreation Facilities
Amenities
- Laundry Facilities
Recreation
- Community Pool
Pet Policy
- No Pets Allowed
Map
Source: Stellar MLS
MLS Number: A4646896
APN: 0074-06-1039
- 4035 S School Ave Unit D3
- 2054 Roselawn St
- 4101 S School Ave
- 2320 Bee Ridge Rd Unit 144A
- 2320 Bee Ridge Rd Unit 36
- 2320 Bee Ridge Rd Unit 136
- 2320 Bee Ridge Rd Unit 120
- 2320 Bee Ridge Rd Unit 96
- 2320 Bee Ridge Rd Unit 97
- 2170 Robinhood St Unit C1-403
- 2170 Robinhood St Unit C2-108
- 2170 Robinhood St Unit A4-407
- 2170 Robinhood St Unit C2-311
- 2170 Robinhood St Unit A1-302
- 2170 Robinhood St Unit C1-409
- 2170 Robinhood St Unit A2-305
- 2170 Robinhood St Unit C2-402
- 2170 Robinhood St Unit C2-302
- 2170 Robinhood St Unit C2-306
- 2170 Robinhood St Unit C2-406
- 4035 S School Ave Unit A8
- 2132 Roselawn St
- 2320 Bee Ridge Rd
- 3943 Freedom Ave Unit 1
- 2043 Roselawn St
- 3751 S School Ave Unit 19
- 3755 S School Ave Unit 42
- 2244 Palm Terrace
- 1817 Ivanhoe St Unit A&B
- 2335 Oak Terrace
- 1843 Kenilworth St
- 1832 Worrington St
- 2232 Pine Terrace
- 4118 Windemere Place Unit 2
- 3700 S Osprey Ave Unit 219
- 3700 S Osprey Ave Unit 216
- 3700 S Osprey Ave Unit 113
- 3700 S Osprey Ave Unit 214
- 1905 Tulip Dr
- 3940 Brookside Dr
