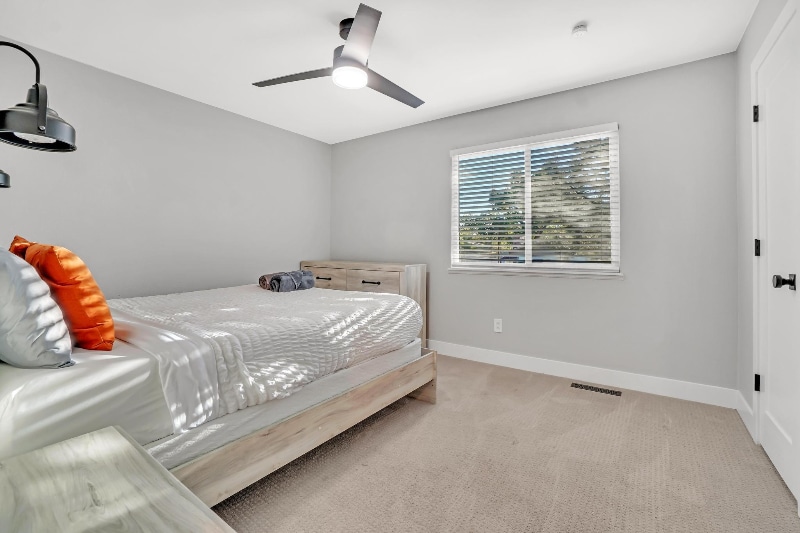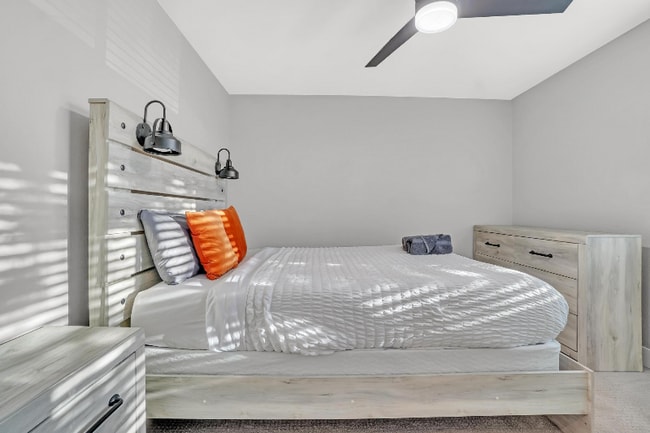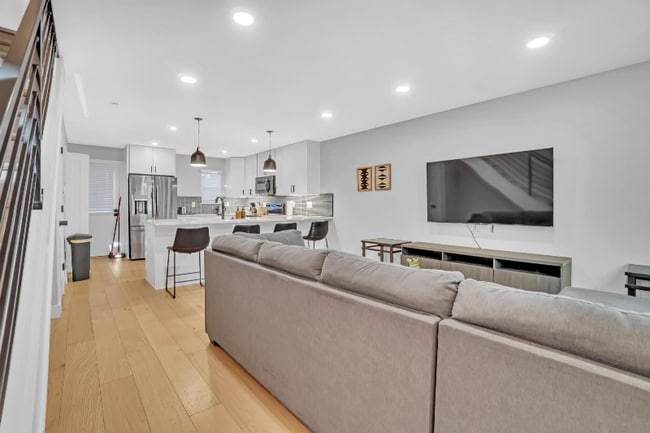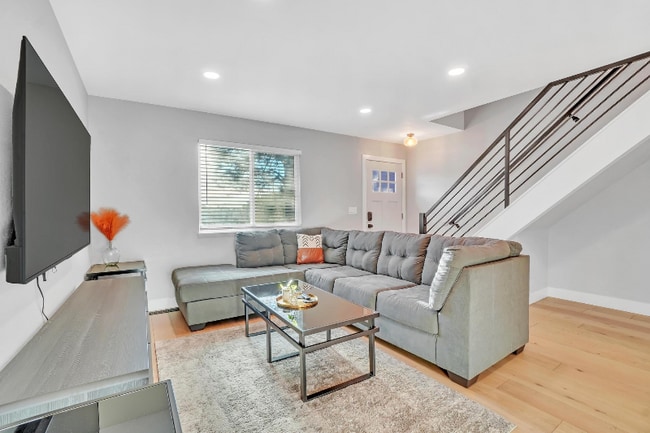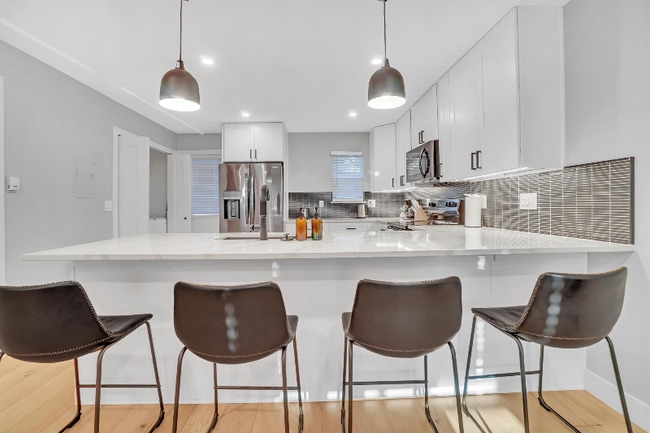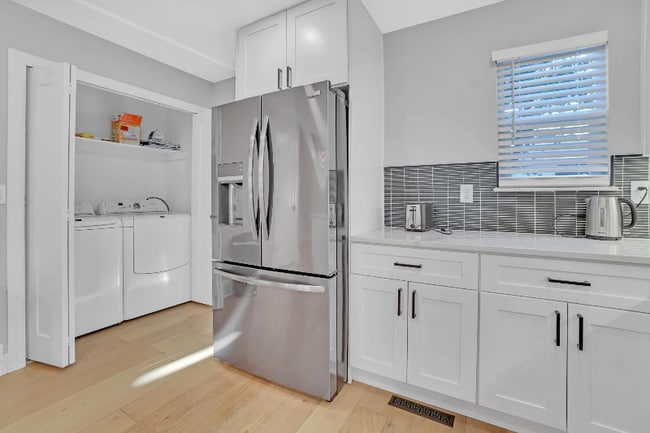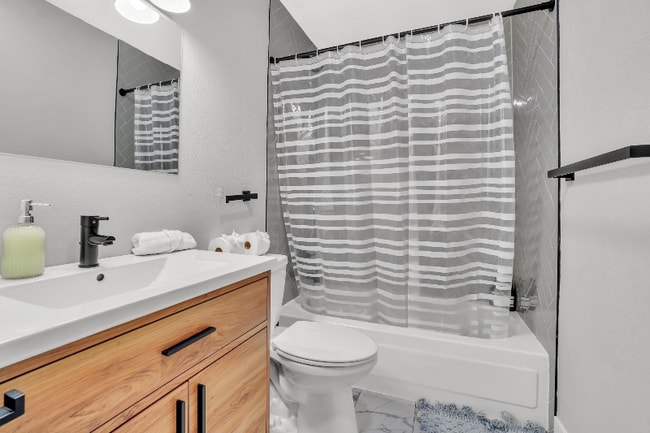4035 W 53rd Ave Denver, CO 80212
Berkley Neighborhood
1
Bed
1
Bath
--
Sq Ft
3,659
Sq Ft Lot
About This Home
Property Id: 2181568
Welcome to your cozy 1 bedroom, 1 bathroom room in Denver, CO! This beautifully furnished single-family property features modern amenities such as a dishwasher, washer/dryer, and central heating. Enjoy the fenced yard, off-street parking, and security cameras for peace of mind. Pets are welcome! Don't miss out on this gem available starting 10/12 for $1100/month including utilities. Live comfortably and conveniently near parks and on-site laundry. Schedule a viewing today!
Listing Provided By


Map
Nearby Homes
- 5249 Osceola St
- 5347 Osceola St
- 5204 Perry St
- 5115 Osceola St
- 5171 Stuart St
- 5402 Meade St
- 5175 Lowell Blvd
- 5069 Newton St
- 5035 Meade St
- 4981 Osceola St
- 4940 Newton St
- 5038 Vrain St
- 4909 Osceola St
- 4902 Osceola St
- 5400 Sheridan Blvd Unit 223
- 5400 Sheridan Blvd Unit 135
- 5400 Sheridan Blvd Unit 167
- 4943 Lowell Blvd Unit 1
- 4922 Lowell Blvd Unit 2
- 4926 Lowell Blvd Unit 3
- 5045 Osceola St
- 5390 King Ct Unit A
- 4703 W 52nd Ave
- 3366 W 55th Place
- 4953-4961 King St
- 4701 Meade St
- 5256 N Federal Blvd
- 5227 N Eliot St
- 2876 W 53rd Ave Unit 211
- 2899 W 52nd Ave Unit 206
- 2899 W 52nd Ave Unit 301
- 2899 W 52nd Ave Unit 205
- 2899 W 52nd Ave Unit 306
- 4605 Quitman St
- 8150-8152 Ames Way Unit 8150 up
- 2835 W Parkside Place
- 2824 W Parkside Place
- 4560 Tennyson St
- 5670 W 52nd Ave
- 5510 Clay St
