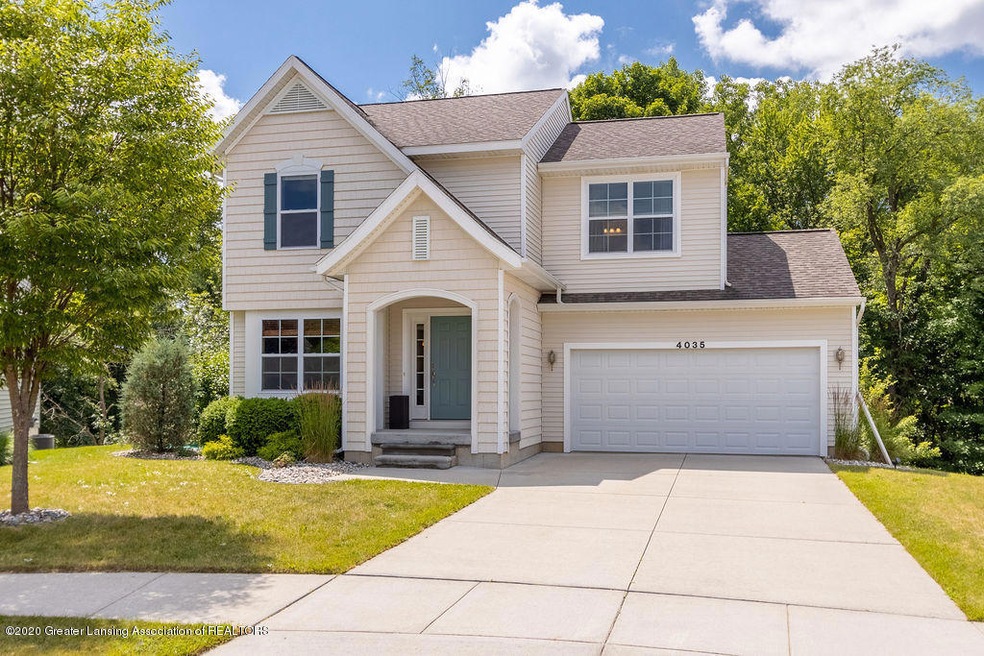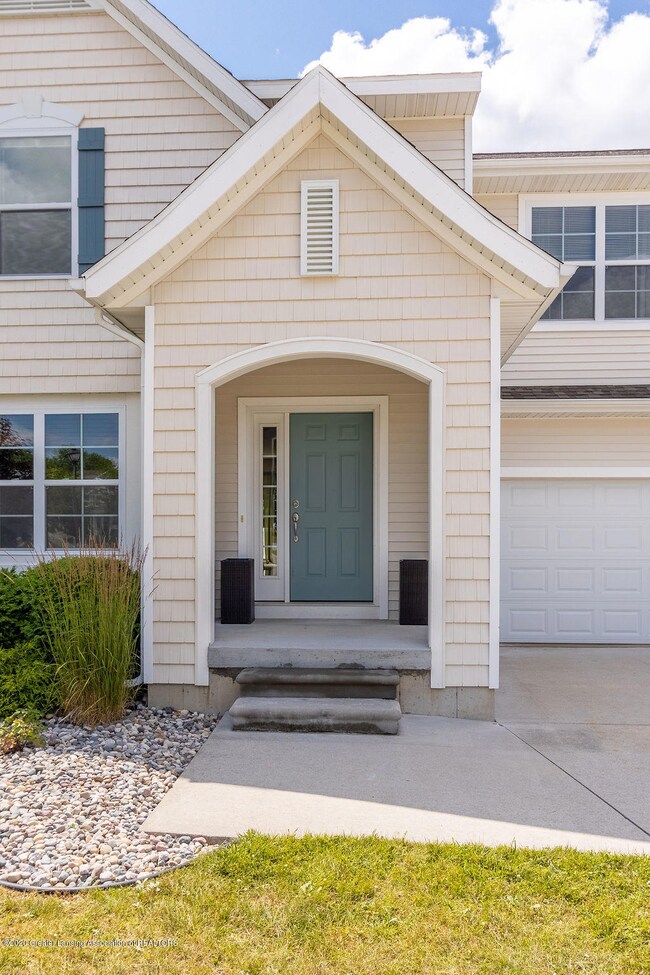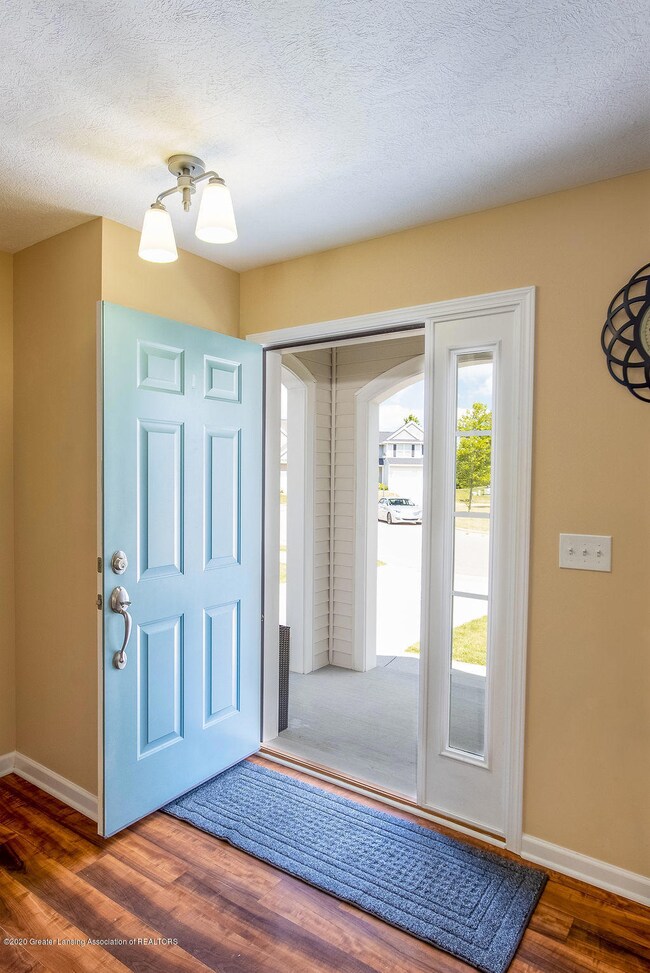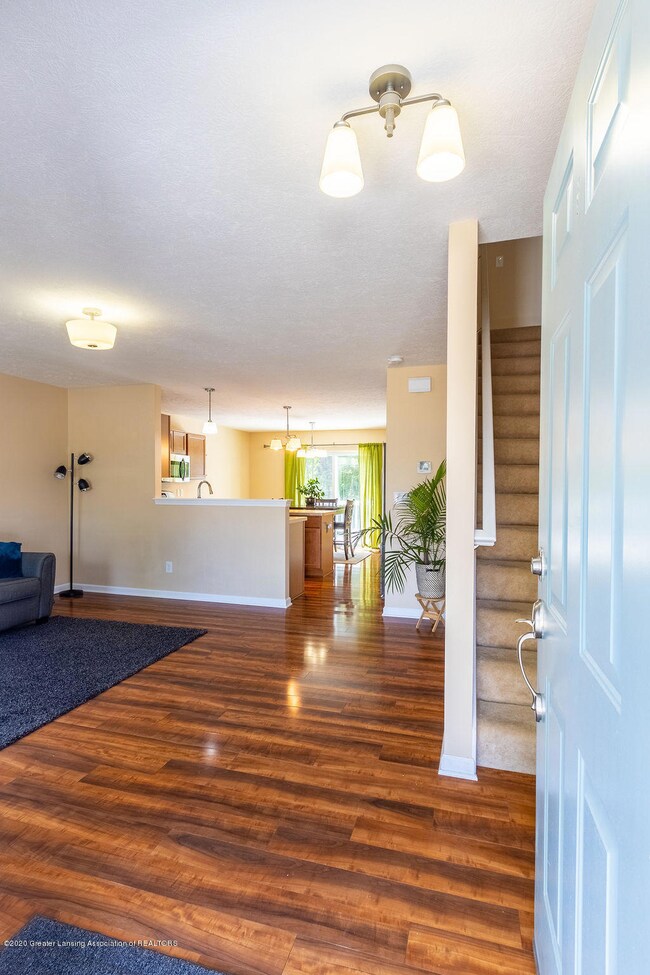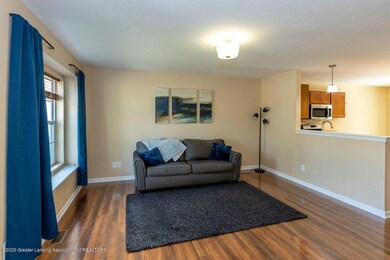
4035 Watts Ln Lansing, MI 48911
Highlights
- Deck
- 2 Car Attached Garage
- Living Room
- Covered patio or porch
- Humidifier
- Forced Air Heating and Cooling System
About This Home
As of September 2020MOVE RIGHT IN! GREAT HOME JUST MINUTES FROM MSU, DOWNTOWN AND EXPRESSWAYS! 3 BEDROOMS 2.5 BATHS AND OVER 2,100 TOTAL SQ FT OF LIVING SPACE! NEIGHBORHOOD CONSISTS OF ONE STREET ON A CUL-DE-SAC, PERFECT FOR SMALL CHILDREN! MAIN FLOOR IS AN OPEN CONCEPT THAT FLOWS FROM ROOM TO ROOM WITH NICE SIZE LIVING SPACE, LARGE KITCHEN WITH AMPLE CABINETRY, CENTER ISLAND AND DINETTE SPACE OVERLOOKING THE COMPOSITE DECK AND BACKYARD! MASTER BEDROOM WITH ATTACHED BATH & WALK-IN CLOSET, 2 OTHER GOOD SIZE BEDROOMS, EXTRA NOOK FOR COMPUTER OR PLAY AREA, AS WELL AS A 2ND FLOOR LAUNDRY COMPLETE THE 2ND FLOOR! THE FINISHED WALKOUT LOWER LEVEL IS A PERFECT SETUP FOR A MEDIA ROOM OR REC ROOM, OR CAN BE EASILY CONVERTED TO ANOTHER BEDROOM AND IS ALREADY STUBBED FOR A FULL BATH! GREAT PATIO OFF THE WALKOUT LOWER LEVEL IS A PERFECT ESCAPE TO ENJOY THE WONDERFUL WOODED VIEWS!
Last Agent to Sell the Property
Coldwell Banker Professionals -Okemos License #6501128440 Listed on: 07/20/2020

Last Buyer's Agent
Non Member
Non Member Office
Home Details
Home Type
- Single Family
Est. Annual Taxes
- $4,712
Year Built
- Built in 2013
Lot Details
- 6,970 Sq Ft Lot
- Lot Dimensions are 61x105
Parking
- 2 Car Attached Garage
- Garage Door Opener
Home Design
- Shingle Roof
- Vinyl Siding
Interior Spaces
- 2-Story Property
- Ceiling Fan
- Living Room
- Dining Room
- Fire and Smoke Detector
Kitchen
- Oven
- Microwave
- Dishwasher
- Disposal
Bedrooms and Bathrooms
- 3 Bedrooms
Laundry
- Laundry on upper level
- Electric Dryer Hookup
Finished Basement
- Walk-Out Basement
- Basement Fills Entire Space Under The House
Outdoor Features
- Deck
- Covered patio or porch
Utilities
- Humidifier
- Forced Air Heating and Cooling System
- Heating System Uses Natural Gas
- Vented Exhaust Fan
- Gas Water Heater
Community Details
- Watts Land Subdivision
Ownership History
Purchase Details
Home Financials for this Owner
Home Financials are based on the most recent Mortgage that was taken out on this home.Purchase Details
Home Financials for this Owner
Home Financials are based on the most recent Mortgage that was taken out on this home.Purchase Details
Home Financials for this Owner
Home Financials are based on the most recent Mortgage that was taken out on this home.Purchase Details
Purchase Details
Similar Homes in Lansing, MI
Home Values in the Area
Average Home Value in this Area
Purchase History
| Date | Type | Sale Price | Title Company |
|---|---|---|---|
| Warranty Deed | $242,000 | Tri County Title Agency Llc | |
| Warranty Deed | $182,000 | Tri County Title Agency Llc | |
| Warranty Deed | $167,045 | None Available | |
| Warranty Deed | -- | None Available | |
| Warranty Deed | $65,000 | Bell Title Company | |
| Warranty Deed | -- | None Available |
Mortgage History
| Date | Status | Loan Amount | Loan Type |
|---|---|---|---|
| Open | $229,900 | New Conventional | |
| Previous Owner | $178,703 | FHA | |
| Previous Owner | $4,000,000 | Commercial |
Property History
| Date | Event | Price | Change | Sq Ft Price |
|---|---|---|---|---|
| 09/01/2020 09/01/20 | Sold | $242,000 | +5.3% | $110 / Sq Ft |
| 07/22/2020 07/22/20 | Pending | -- | -- | -- |
| 07/20/2020 07/20/20 | For Sale | $229,900 | +26.3% | $105 / Sq Ft |
| 06/27/2016 06/27/16 | Sold | $182,000 | -1.6% | $83 / Sq Ft |
| 04/24/2016 04/24/16 | Pending | -- | -- | -- |
| 04/12/2016 04/12/16 | For Sale | $184,900 | +10.5% | $85 / Sq Ft |
| 06/18/2013 06/18/13 | Sold | $167,405 | +13.1% | $108 / Sq Ft |
| 05/02/2013 05/02/13 | Pending | -- | -- | -- |
| 03/25/2013 03/25/13 | For Sale | $148,000 | -- | $96 / Sq Ft |
Tax History Compared to Growth
Tax History
| Year | Tax Paid | Tax Assessment Tax Assessment Total Assessment is a certain percentage of the fair market value that is determined by local assessors to be the total taxable value of land and additions on the property. | Land | Improvement |
|---|---|---|---|---|
| 2024 | $15 | $153,200 | $25,000 | $128,200 |
| 2023 | $5,730 | $136,000 | $22,500 | $113,500 |
| 2022 | $5,457 | $121,100 | $16,000 | $105,100 |
| 2021 | $5,350 | $105,100 | $7,000 | $98,100 |
| 2020 | $4,849 | $96,900 | $7,000 | $89,900 |
| 2019 | $4,605 | $94,700 | $6,300 | $88,400 |
| 2018 | $4,577 | $87,500 | $6,300 | $81,200 |
| 2017 | $4,317 | $87,500 | $6,300 | $81,200 |
| 2016 | $3,830 | $86,000 | $6,300 | $79,700 |
| 2015 | $3,800 | $84,900 | $12,500 | $72,400 |
| 2014 | $3,800 | $76,200 | $12,500 | $63,700 |
Agents Affiliated with this Home
-
Lynne VanDeventer

Seller's Agent in 2020
Lynne VanDeventer
Coldwell Banker Professionals -Okemos
(517) 492-3274
37 in this area
813 Total Sales
-
N
Buyer's Agent in 2020
Non Member
Non Member Office
-
David Hall

Seller's Agent in 2016
David Hall
Achieve Real Estate LLC
(517) 712-8329
5 in this area
145 Total Sales
-
Steven Mittleman

Seller's Agent in 2013
Steven Mittleman
Mayberry Real Estate
(517) 371-5000
3 in this area
84 Total Sales
-
Belle Latimer

Buyer's Agent in 2013
Belle Latimer
Century 21 Affiliated
(517) 853-7030
3 in this area
58 Total Sales
Map
Source: Greater Lansing Association of Realtors®
MLS Number: 247889
APN: 25-05-02-477-014
- 3253 Pine Tree Rd
- 2611 Navigator
- 0 Dell Rd Unit 267688
- 4094 Sebring Dr
- 2712 Galiot Ct
- 2698 Galiot Ct
- 4106 Sebring Dr
- 4118 Sebring Dr
- 3708 David Ln
- 2655 Navigator Ln
- 2703 Dellridge Dr
- 2711 Galiot Ct
- 2650 Navigator Ln
- 2645 Navigator Ln
- 2635 Navigator Ln
- 2617 Navigator Ln
- 2668 Maritime Dr
- 2612 Navigator Ln
- 3931 Berry Ridge Dr
- 3612 Dell Rd
