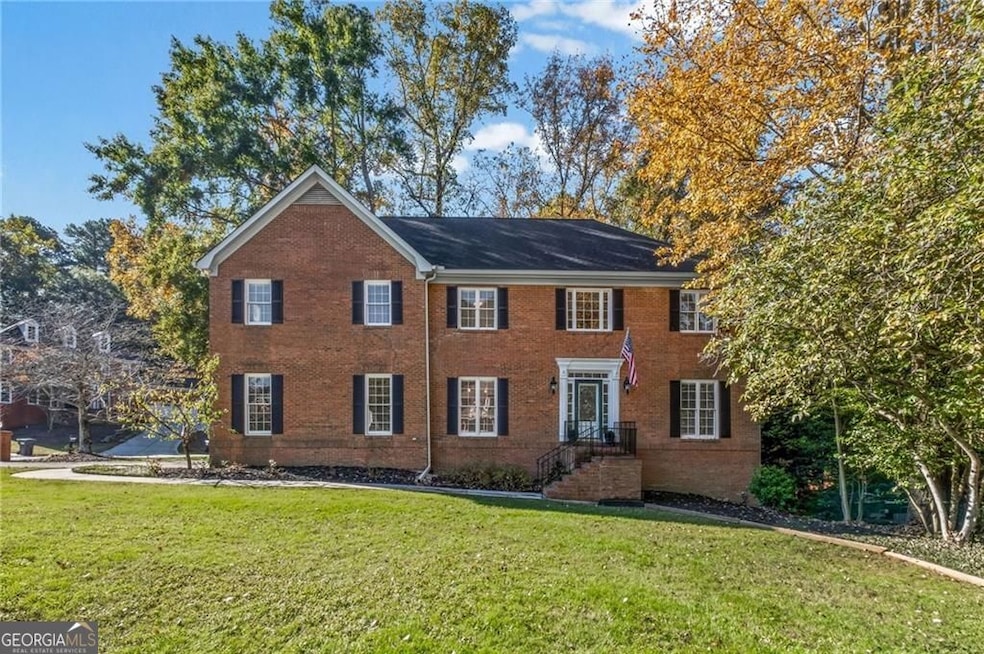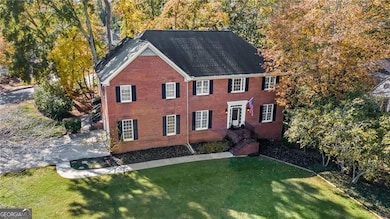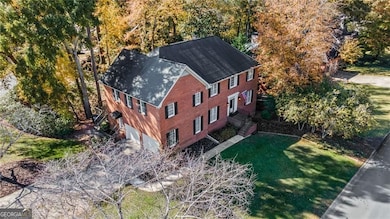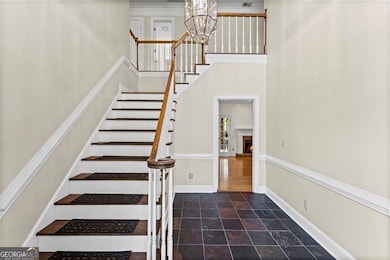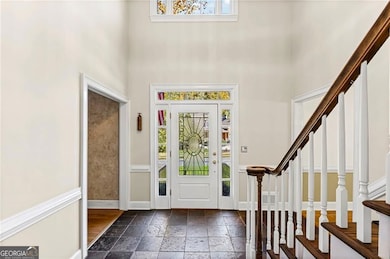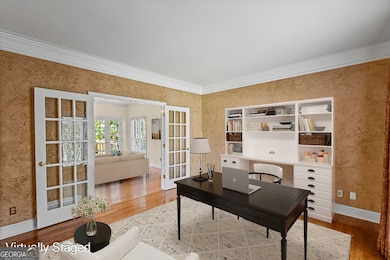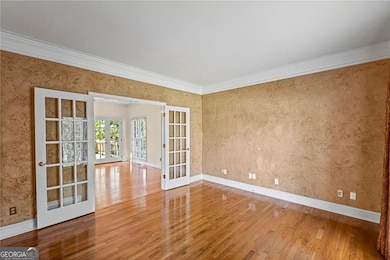4035 Willows Way Unit 1 Marietta, GA 30062
East Cobb NeighborhoodEstimated payment $4,552/month
Highlights
- Clubhouse
- Deck
- Traditional Architecture
- Tritt Elementary School Rated A
- Vaulted Ceiling
- Wood Flooring
About This Home
Welcome to this Stately poised home on a manicured corner lot in the Heart of East Cobb! Located in the highly sought after subdivision of Walden, this distinguished residence offers enduring curb appeal with 3 sides classic brick and Hardiplank in the back. Welcoming 2 story grand foyer that opens into a light filled spacious layout. Flanked by an oversized formal dining room on one side and separate formal living room on the other. This room can easily be used as a flex space such as an office or workout room. The Chef's Kitchen is the heart of the home, featuring an oversized stone island with Thermador gas cooktop, stainless steel appliances, custom cabinetry with convenient pullouts and drawers. Seamlessly connecting the kitchen to the entertainment and living areas are the Great Room and the breakfast room. Both open to a MAGNIFICENT covered patio which has been finished to include heating and cooling for this indoor/outdoor space. Enjoy time out here in the mornings enjoying coffee or in the early evening winding down from your day. You will undoubtedly spend many relaxing hours out here in almost every season no matter the time of year. Not to mention the expansive, wrap around deck in the back featuring an outdoor built in kitchen with elegant Napolean gas grill which allows additional outdoor space both on the main level and on the Terrace level below. The entire main level of the home boasts gleaming hardwood floors. Rounding out the main level are 2 separate powder rooms and laundry room. Upstairs you will find an oversized Owner's suite featuring vaulted ceilings, enormous sitting area, master bath with separate tub and shower and primary walk-in closet featuring custom cedar closet organizer. Three additional bedrooms upstairs and a Jack and Jill bath finish off this level. The Terrace level is perfect as an IN-LAW suite. An additional bedroom and full bath along with a COMPLETE KITCHEN(including stove, sink, oven, fridge, pantry and cabinetry) are ideal for this space. Additionally, there is a complete living area and custom designed Theatre Room/Bonus Room here as well with large screen projector and surround sound. Recent updates to the home include- New Exterior Shutters-New Garage Doors- Freshly painted exterior and interior of the home. New carpet throughout entire house. Newly refreshed exterior landscaping and sod. This popular neighborhood includes tennis, pool, pavilion and is in the award winning schools of EAST COBB. These homes don't become available very often- HURRY before this one is GONE!!! WELCOME HOME!!
Listing Agent
BHHS Georgia Properties Brokerage Phone: License #387874 Listed on: 11/07/2025

Home Details
Home Type
- Single Family
Est. Annual Taxes
- $1,843
Year Built
- Built in 1987
Lot Details
- 0.35 Acre Lot
- Level Lot
HOA Fees
- $58 Monthly HOA Fees
Parking
- 2 Car Garage
Home Design
- Traditional Architecture
- Brick Exterior Construction
- Composition Roof
Interior Spaces
- 2-Story Property
- Wet Bar
- Vaulted Ceiling
- Family Room
- Living Room with Fireplace
- Basement Fills Entire Space Under The House
- Fire and Smoke Detector
- Dishwasher
Flooring
- Wood
- Carpet
Bedrooms and Bathrooms
Laundry
- Laundry Room
- Washer
Outdoor Features
- Deck
Schools
- Tritt Elementary School
- Hightower Trail Middle School
- Pope High School
Utilities
- Forced Air Zoned Heating and Cooling System
- Heating System Uses Natural Gas
- Phone Available
- Cable TV Available
Community Details
Overview
- $1,000 Initiation Fee
- Association fees include tennis
- Walden Subdivision
Amenities
- Clubhouse
Recreation
- Community Pool
Map
Home Values in the Area
Average Home Value in this Area
Tax History
| Year | Tax Paid | Tax Assessment Tax Assessment Total Assessment is a certain percentage of the fair market value that is determined by local assessors to be the total taxable value of land and additions on the property. | Land | Improvement |
|---|---|---|---|---|
| 2025 | $1,843 | $315,896 | $76,000 | $239,896 |
| 2024 | $1,850 | $315,896 | $76,000 | $239,896 |
| 2023 | $1,474 | $259,120 | $44,800 | $214,320 |
| 2022 | $6,388 | $259,120 | $44,800 | $214,320 |
| 2021 | $5,810 | $232,708 | $44,000 | $188,708 |
| 2020 | $5,810 | $232,708 | $44,000 | $188,708 |
| 2019 | $5,229 | $206,168 | $48,000 | $158,168 |
| 2018 | $5,229 | $206,168 | $48,000 | $158,168 |
| 2017 | $4,874 | $197,364 | $45,200 | $152,164 |
| 2016 | $4,883 | $197,364 | $45,200 | $152,164 |
| 2015 | $4,479 | $174,868 | $38,000 | $136,868 |
| 2014 | $3,860 | $145,880 | $0 | $0 |
Property History
| Date | Event | Price | List to Sale | Price per Sq Ft |
|---|---|---|---|---|
| 11/07/2025 11/07/25 | For Sale | $825,000 | -- | $133 / Sq Ft |
Purchase History
| Date | Type | Sale Price | Title Company |
|---|---|---|---|
| Deed | $335,000 | -- |
Mortgage History
| Date | Status | Loan Amount | Loan Type |
|---|---|---|---|
| Open | $300,700 | New Conventional |
Source: Georgia MLS
MLS Number: 10640076
APN: 16-0616-0-040-0
- 4055 Cloister Dr
- 2503 Regency Lake Dr
- 3812 Mine Creek Ln
- 2571 Walden Estates Dr
- 2572 Walden Estates Dr
- 4013 Chelsea Ln
- 4226 Vienna Way Unit 1
- 61 Tracy Ln Unit 1
- 3761 Oak Ln
- 285 Ashleigh Terrace Unit 3
- 3741 Bays Ferry Way
- 2567 Kingsley Dr NE
- 2410 Kingsley Dr NE
- 3917 Brintons Mill
- 2225 Johnson Ferry Rd
- 16 Alicia Ct
- 2237 Chadds Creek Dr
- 2503 Regency Lake Dr
- 2575 Walden Estates Dr
- 3741 Bays Ferry Way
- 3741 Bays Ferry Way
- 2646 Alpine Trail
- 2127 W Carlyle Ct
- 3110 Skyridge Ct
- 1942 Hunters Bend Ct
- 3298 Robinson Oaks Way NE
- 2681 Ravenoaks Place
- 2862 Clary Hill Dr NE
- 3921 Emerson St
- 3852 Emerson St
- 3285 Marlanta Dr
- 3285 Marlanta Dr Unit Beautiful East Cobb Unit
- 3250 Ethan Dr
- 4692 Bishop Lake Rd
- 4640 Mountain Creek Dr NE
- 4820 Hill Creek Ct
- 1645 Bill Murdock Rd
