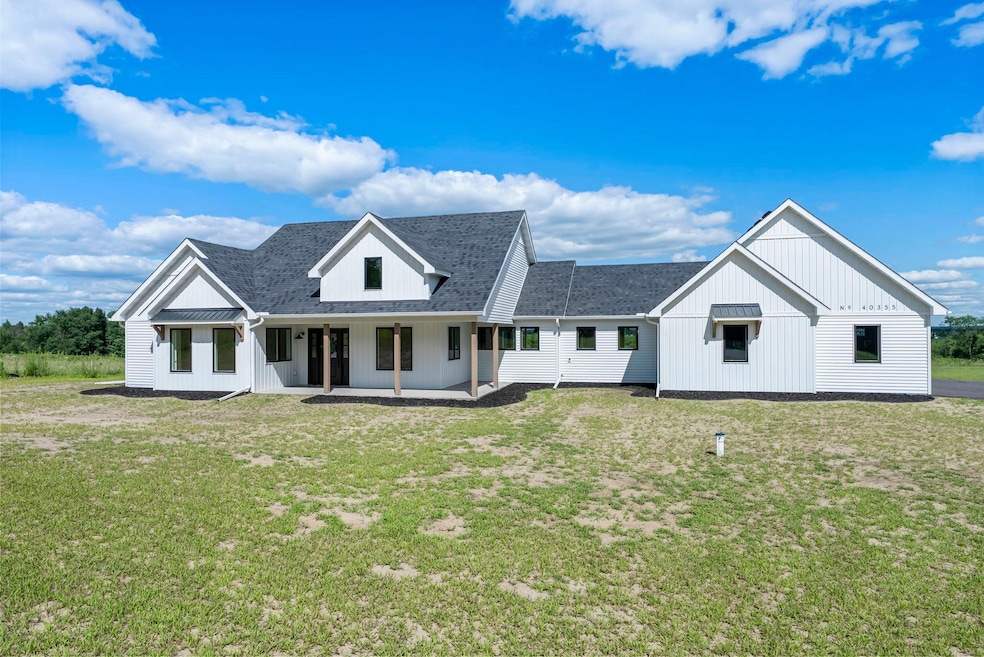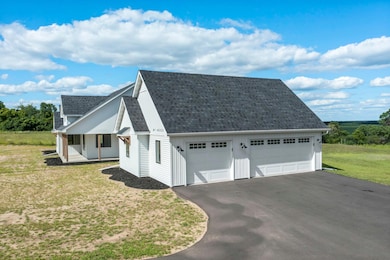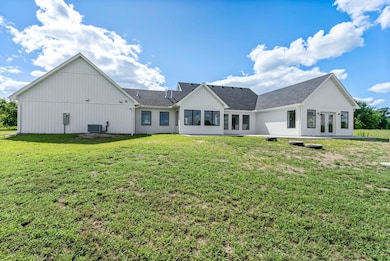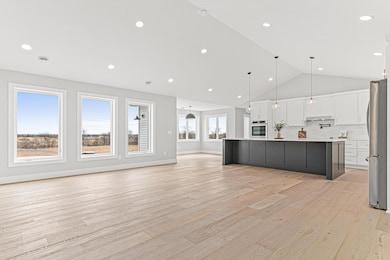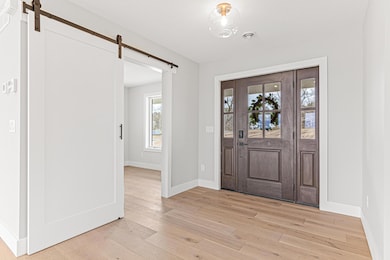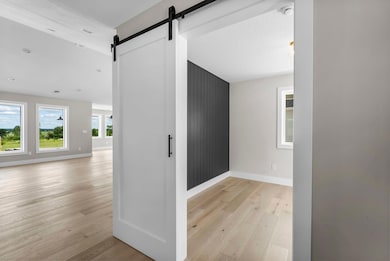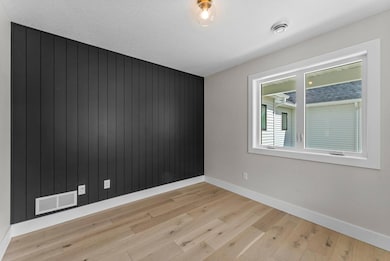40355 Hemingway Ave North Branch, MN 55056
Estimated payment $3,605/month
Highlights
- New Construction
- 206,257 Sq Ft lot
- Radiant Floor
- Home fronts a creek
- Fireplace in Primary Bedroom
- No HOA
About This Home
Welcome to 40355 Hemingway, a custom-designed home is the perfect blend of luxury, comfort, and nature—just 45 minutes from the Twin Cities. This is one-level living at its finest. From the moment you step inside, you're greeted with sweeping views and warm, white oak hardwood flooring that runs throughout the open concept living space. In-floor heat throughout the entire home. The chef’s kitchen is the heart of the home, complete with custom cabinetry, a spacious pantry, and premium stainless appliances—all centered around a large island, ideal for entertaining. The living room invites you to unwind by the stunning stone fireplace, and just steps away, the primary suite offers a true sanctuary with its own fireplace, oversized walk-in closet, and a spa-inspired ensuite bath. Double doors lead from the bedroom to a concrete patio—your own quiet space to take in the valley views with your morning coffee. With three bedrooms plus an 11x11 office, the layout is both functional and flexible. A heated, oversized 3-car garage and thoughtful details like custom finishes, big pantry, and stone accents elevate everyday living. Whether you're looking for quiet countryside living or a modern home with timeless design—this one-level oasis offers it all.
Home Details
Home Type
- Single Family
Est. Annual Taxes
- $492
Year Built
- Built in 2025 | New Construction
Lot Details
- 4.74 Acre Lot
- Lot Dimensions are 216x925x222x972
- Home fronts a creek
- Many Trees
Parking
- 3 Car Attached Garage
- Heated Garage
- Insulated Garage
- Garage Door Opener
Home Design
- Pitched Roof
- Architectural Shingle Roof
- Wood Siding
- Vinyl Siding
Interior Spaces
- 2,305 Sq Ft Home
- 1-Story Property
- Electric Fireplace
- Living Room with Fireplace
- 2 Fireplaces
- Dining Room
- Home Office
- Radiant Floor
Kitchen
- Walk-In Pantry
- Double Oven
- Cooktop
- Dishwasher
- Stainless Steel Appliances
- The kitchen features windows
Bedrooms and Bathrooms
- 3 Bedrooms
- Fireplace in Primary Bedroom
- Walk-In Closet
- 2 Full Bathrooms
Laundry
- Dryer
- Washer
Accessible Home Design
- No Interior Steps
- Accessible Pathway
Utilities
- Forced Air Heating and Cooling System
- Vented Exhaust Fan
- 200+ Amp Service
- Well
- Tankless Water Heater
- Septic System
Additional Features
- Air Exchanger
- Patio
Community Details
- No Home Owners Association
Listing and Financial Details
- Assessor Parcel Number 110016913
Map
Home Values in the Area
Average Home Value in this Area
Tax History
| Year | Tax Paid | Tax Assessment Tax Assessment Total Assessment is a certain percentage of the fair market value that is determined by local assessors to be the total taxable value of land and additions on the property. | Land | Improvement |
|---|---|---|---|---|
| 2024 | $606 | $37,800 | $0 | $0 |
| 2023 | $606 | $33,000 | $0 | $0 |
| 2022 | $492 | $13,300 | $0 | $0 |
| 2021 | $144 | $10,800 | $0 | $0 |
| 2020 | $138 | $21,600 | $21,600 | $0 |
Property History
| Date | Event | Price | List to Sale | Price per Sq Ft |
|---|---|---|---|---|
| 09/05/2025 09/05/25 | Price Changed | $674,900 | -1.5% | $293 / Sq Ft |
| 08/09/2025 08/09/25 | Price Changed | $684,900 | -2.1% | $297 / Sq Ft |
| 07/18/2025 07/18/25 | For Sale | $699,900 | -- | $304 / Sq Ft |
Purchase History
| Date | Type | Sale Price | Title Company |
|---|---|---|---|
| Deed | $110,000 | -- |
Source: NorthstarMLS
MLS Number: 6757573
APN: 11-00169-13
- 400 400th St
- 6685 404th St
- 40881 Greystone Ave
- 40867 Forest Blvd
- XXX Ash St
- 5244 391st St
- TBD Saint Croix Trail
- 6072 Chippewa Trail
- 6231 Red Fox Run
- 38958 Elm Ct
- 38692 Hawthorne Ave
- 38946 7th Ave
- 38578 Hawthorne Ave
- 7568 386th St
- 7222 Hawthorne Ct
- 7255 Hawthorne Ct
- 7246 385th St
- 41921 Goodview Ave
- 39590 Hemingway Ave
- 39xxx Hemingway Ave
- 6495 Ash St
- 7348 384th Ct
- 5385 385th St
- 6717 Old Sawmill Rd Unit 114
- 6717 Old Sawmill Rd Unit 110
- 29586 Sportsman Dr
- 23154 E Martin Lake Dr NE
- 2339 8th Ln SE
- 906 Taft St S
- 2200 4th Ln SE
- 50474 Bayside Ave
- 2130 4th Ln SE
- 2100 4th Ln SE
- 1955 10th Ave SE
- 2030 4th Ln SE
- 2020 4th Ln SE
- 1000 Opportunity Blvd S
- 30055 Olinda Trail
- 1906 6th Ln SE
- 2415 319th Ln NE
