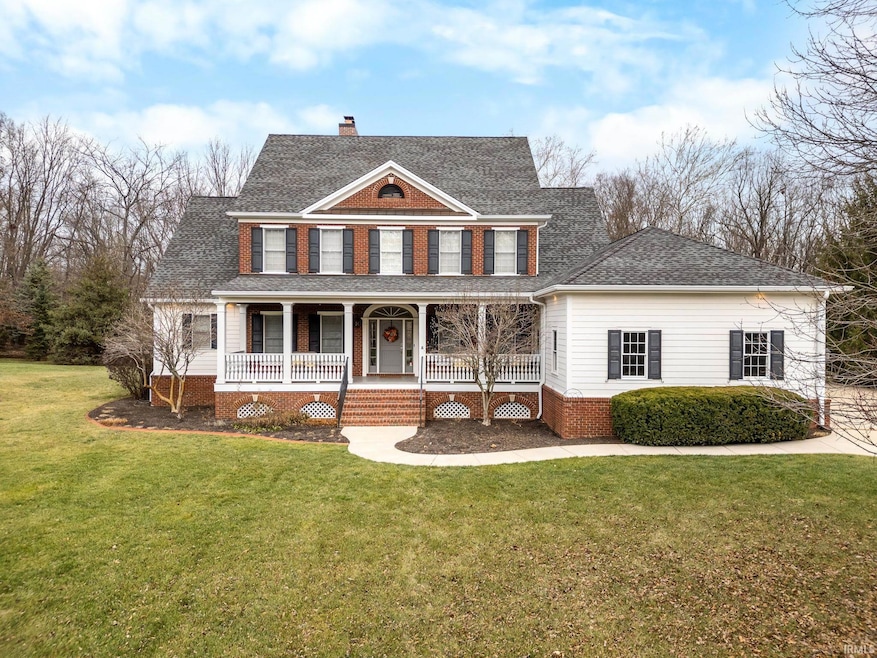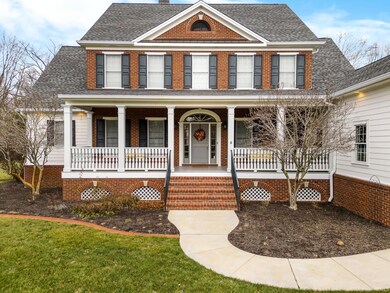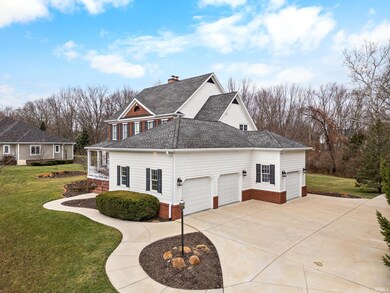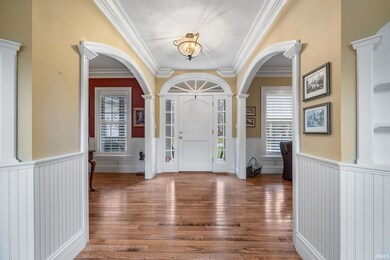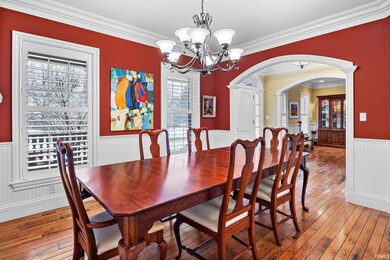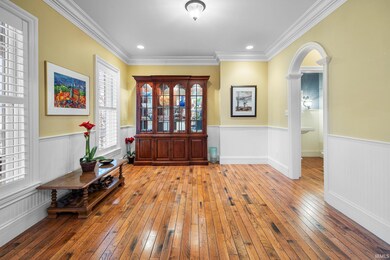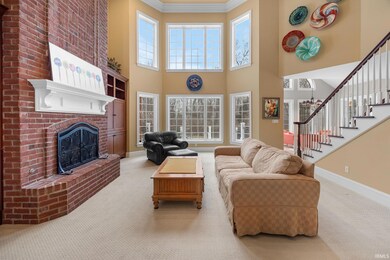
4036 Botanical Ln Lafayette, IN 47905
Highlights
- Primary Bedroom Suite
- Living Room with Fireplace
- Traditional Architecture
- Hershey Elementary School Rated A-
- Partially Wooded Lot
- Wood Flooring
About This Home
As of March 2025Curb appeal abounds in this stately home, where beauty and comfort meet modern convenience. Situated in a private and picturesque neighborhood at the end of a cul-de-sac, this residence offers 5 spacious bedrooms, 3 full bathrooms, and 2 half bathrooms, seamlessly blending timeless style with functional living. As you step inside, you’ll be greeted by an open-concept, two-story living space flooded with natural light—ideal for both entertaining and everyday relaxation. The quality craftsmanship is immediately evident, with exquisite molding, solid core doors, and fine details throughout. The kitchen is thoughtfully designed with granite countertops, stainless steel appliances, and custom cabinetry, making every meal preparation a joy. Adjacent dining and living areas provide the perfect spaces for gathering with family and friends. The first-floor primary suite is a tranquil retreat, featuring a spacious walk-in closet and a luxurious en-suite bath. Upstairs, the additional bedrooms are generously sized and versatile, perfect for hosting guests, setting up a home office, or accommodating a growing family. Downstairs, the fully finished basement is designed with entertaining in mind. Highlights include a wet bar, a cozy fireplace, a comfortable living area, a spacious recreation room, and a powder room. This level also features a private bedroom and is plumbed for a full bath, offering incredible flexibility. With three egress windows providing natural light and plenty of storage options, the basement is as functional as it is stylish. Outside, the beautifully landscaped yard is a private oasis. Enjoy morning coffee or evening relaxation on the expansive deck overlooking the serene backyard. It’s the perfect setting for summer barbecues, playtime, or simply unwinding after a busy day. Additional conveniences include a spacious three-car garage, providing ample storage and parking, and a whole-house generator, ensuring peace of mind and uninterrupted comfort. Located in the highly sought-after Hershey and East Tipp schools, this home combines elegance, comfort, and convenience. Make this extraordinary property your new home!
Home Details
Home Type
- Single Family
Est. Annual Taxes
- $4,915
Year Built
- Built in 2002
Lot Details
- 0.83 Acre Lot
- Lot Dimensions are 164x220
- Cul-De-Sac
- Level Lot
- Irrigation
- Partially Wooded Lot
HOA Fees
- $19 Monthly HOA Fees
Parking
- 3 Car Attached Garage
- Garage Door Opener
- Driveway
Home Design
- Traditional Architecture
- Poured Concrete
- Shingle Roof
- Asphalt Roof
- Block Exterior
- Cement Board or Planked
Interior Spaces
- 1.5-Story Property
- Built-in Bookshelves
- Built-In Features
- Crown Molding
- Ceiling Fan
- Entrance Foyer
- Living Room with Fireplace
- 2 Fireplaces
- Home Security System
Kitchen
- Kitchenette
- Kitchen Island
- Solid Surface Countertops
- Utility Sink
- Disposal
Flooring
- Wood
- Carpet
- Tile
Bedrooms and Bathrooms
- 5 Bedrooms
- Primary Bedroom Suite
- Walk-In Closet
- Double Vanity
- Whirlpool Bathtub
Partially Finished Basement
- Basement Fills Entire Space Under The House
- Fireplace in Basement
- 1 Bathroom in Basement
- 1 Bedroom in Basement
Schools
- Hershey Elementary School
- East Tippecanoe Middle School
- William Henry Harrison High School
Utilities
- Forced Air Heating and Cooling System
- Heating System Uses Gas
- Whole House Permanent Generator
- Private Company Owned Well
- Well
- Septic System
- Cable TV Available
Additional Features
- Covered patio or porch
- Suburban Location
Community Details
- Garden View Subdivision
Listing and Financial Details
- Assessor Parcel Number 79-07-13-100-015.000-003
Ownership History
Purchase Details
Home Financials for this Owner
Home Financials are based on the most recent Mortgage that was taken out on this home.Purchase Details
Purchase Details
Home Financials for this Owner
Home Financials are based on the most recent Mortgage that was taken out on this home.Purchase Details
Similar Homes in Lafayette, IN
Home Values in the Area
Average Home Value in this Area
Purchase History
| Date | Type | Sale Price | Title Company |
|---|---|---|---|
| Warranty Deed | -- | Meridian Title Company | |
| Deed | -- | None Listed On Document | |
| Warranty Deed | -- | None Available | |
| Trustee Deed | -- | -- |
Mortgage History
| Date | Status | Loan Amount | Loan Type |
|---|---|---|---|
| Open | $671,000 | New Conventional | |
| Closed | $671,000 | New Conventional | |
| Previous Owner | $397,500 | New Conventional | |
| Previous Owner | $404,250 | New Conventional | |
| Previous Owner | $404,250 | New Conventional | |
| Previous Owner | $300,000 | New Conventional |
Property History
| Date | Event | Price | Change | Sq Ft Price |
|---|---|---|---|---|
| 03/21/2025 03/21/25 | Sold | $756,000 | -2.4% | $166 / Sq Ft |
| 02/21/2025 02/21/25 | Pending | -- | -- | -- |
| 01/12/2025 01/12/25 | For Sale | $774,900 | +43.8% | $170 / Sq Ft |
| 06/21/2019 06/21/19 | Sold | $539,000 | -2.9% | $120 / Sq Ft |
| 05/26/2019 05/26/19 | Pending | -- | -- | -- |
| 05/24/2019 05/24/19 | For Sale | $555,000 | -- | $124 / Sq Ft |
Tax History Compared to Growth
Tax History
| Year | Tax Paid | Tax Assessment Tax Assessment Total Assessment is a certain percentage of the fair market value that is determined by local assessors to be the total taxable value of land and additions on the property. | Land | Improvement |
|---|---|---|---|---|
| 2024 | $4,915 | $696,000 | $63,000 | $633,000 |
| 2023 | $4,915 | $673,000 | $63,000 | $610,000 |
| 2022 | $4,942 | $606,800 | $63,000 | $543,800 |
| 2021 | $4,736 | $579,000 | $63,000 | $516,000 |
| 2020 | $4,400 | $552,100 | $59,900 | $492,200 |
| 2019 | $4,448 | $553,900 | $59,900 | $494,000 |
| 2018 | $4,368 | $555,700 | $59,900 | $495,800 |
| 2017 | $4,300 | $547,500 | $59,900 | $487,600 |
| 2016 | $4,144 | $540,800 | $59,900 | $480,900 |
| 2014 | $3,992 | $530,000 | $59,900 | $470,100 |
| 2013 | $4,258 | $530,000 | $59,900 | $470,100 |
Agents Affiliated with this Home
-
Beth Howard

Seller's Agent in 2025
Beth Howard
@properties
(765) 586-3790
152 Total Sales
-
Dana Doss
D
Buyer's Agent in 2025
Dana Doss
F.C. Tucker Company
12 Total Sales
-
R
Seller's Agent in 2019
Roberta Levy
F C Tucker/Lafayette Inc
Map
Source: Indiana Regional MLS
MLS Number: 202501085
APN: 79-07-13-100-015.000-003
- 60 Mill Dr
- 4521 Lochan Ct
- 3935 Shana Jane Dr
- 2092 Ironbridge Ct
- 4201 Eisenhower Rd
- 1411 Santanna Dr
- 1941 Tanglewood Dr
- 709 Sapphire Ct Unit 91
- 1320 Castle Dr
- 736 Paradise Ave
- 56 Jester Ct
- 2104 Valdez Dr
- 40 Sierra Ct
- 1904 Platte Dr
- 4305 E 300 N
- 2100 Platte Dr
- 3881 Union St
- 90 Altamont Ct
- 3888 Baldwin Ave
- 1012 Rio Vista Ct
