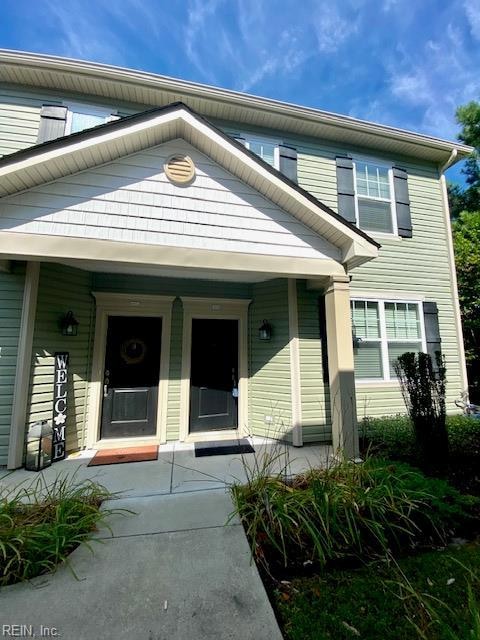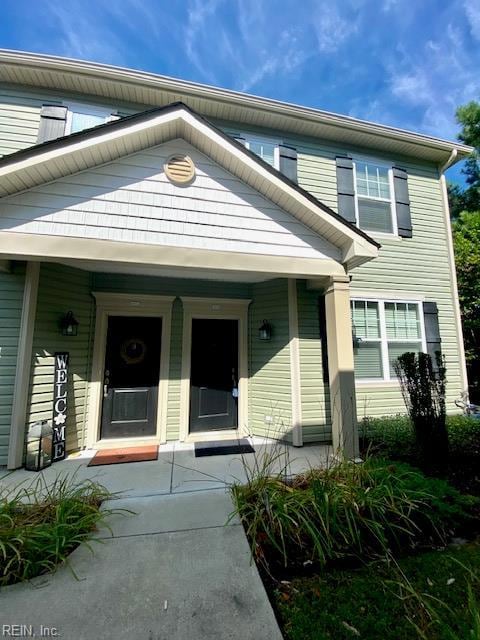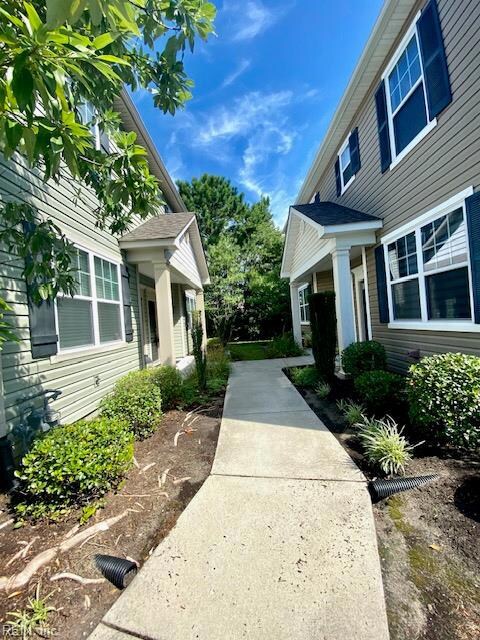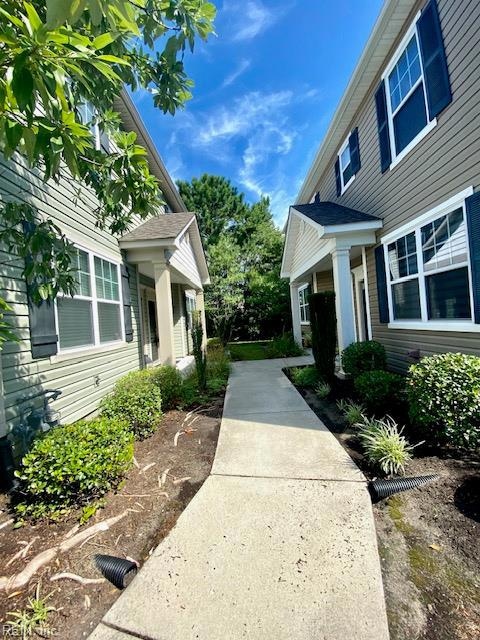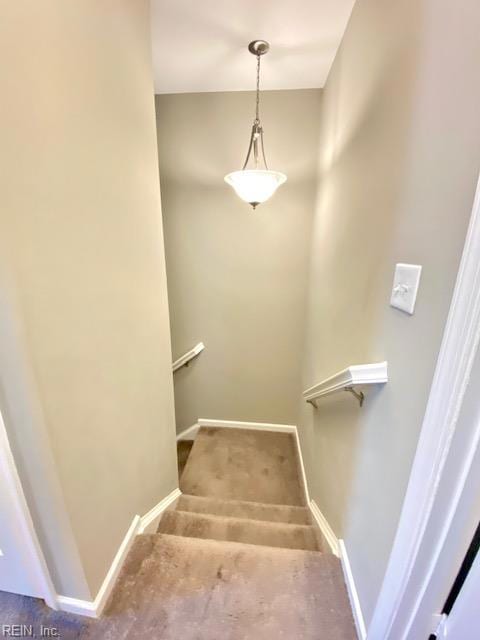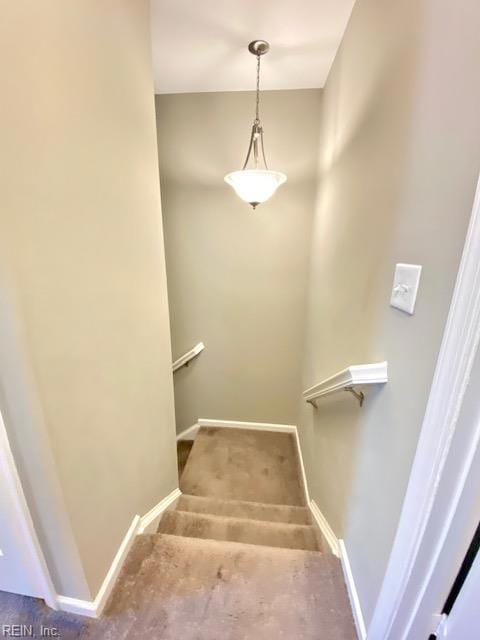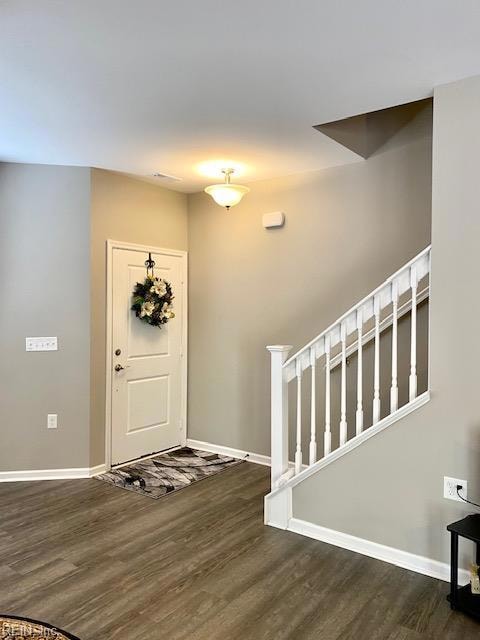4036 Clarendon Way Virginia Beach, VA 23456
Landstown NeighborhoodHighlights
- Fitness Center
- Home fronts a pond
- Clubhouse
- Salem Elementary School Rated A
- City Lights View
- Contemporary Architecture
About This Home
Welcome to Fernhill Condos at Spence Crossing. Absolutely beautiful 2 bedroom, 2-1/2 Bath Condo with open floor plan, 9' ceilings and wood floors throughout the main floor. Near town center Oceana, Landstown, Amphitheater, Lynnhaven Mall, Restaurants, and much, much more. 24-hour gym, even open on Holidays. Large clubhouse, inground swimming pool, basketball court, community pathways, luscious landscaping, and beautiful lake, benches to enjoy lake views. Must see! You must experience the community at Spence Crossing! No Pets. Available 8/15/2025.
Condo Details
Home Type
- Condominium
Est. Annual Taxes
- $2,866
Year Built
- Built in 2022
Lot Details
- Home fronts a pond
- Partially Fenced Property
- Privacy Fence
- Wood Fence
Home Design
- Contemporary Architecture
- Slab Foundation
- Asphalt Shingled Roof
Interior Spaces
- 1,312 Sq Ft Home
- Property has 1 Level
- Ceiling Fan
- Blinds
- Drapes & Rods
- Entrance Foyer
- Utility Closet
- Storage Room
- City Lights Views
Kitchen
- Breakfast Area or Nook
- Electric Range
- Microwave
- Dishwasher
- Disposal
Flooring
- Carpet
- Laminate
Bedrooms and Bathrooms
- 2 Bedrooms
- En-Suite Primary Bedroom
- Walk-In Closet
Laundry
- Dryer
- Washer
Parking
- 1 Car Parking Space
- Assigned Parking
Outdoor Features
- Patio
- Storage Shed
- Porch
Schools
- Salem Elementary School
- Salem Middle School
- Salem High School
Utilities
- Central Air
- Heat Pump System
- Heating System Uses Natural Gas
- Programmable Thermostat
- 220 Volts
- Gas Water Heater
- Cable TV Available
Listing and Financial Details
- Rent includes ground maint
Community Details
Overview
- Spence Crossing Subdivision
- On-Site Maintenance
Amenities
- Door to Door Trash Pickup
- Clubhouse
Recreation
- Community Playground
- Fitness Center
- Community Pool
Pet Policy
- No Pets Allowed
Security
- Security Service
Map
Source: Real Estate Information Network (REIN)
MLS Number: 10588731
APN: 1475-95-6663-0211
