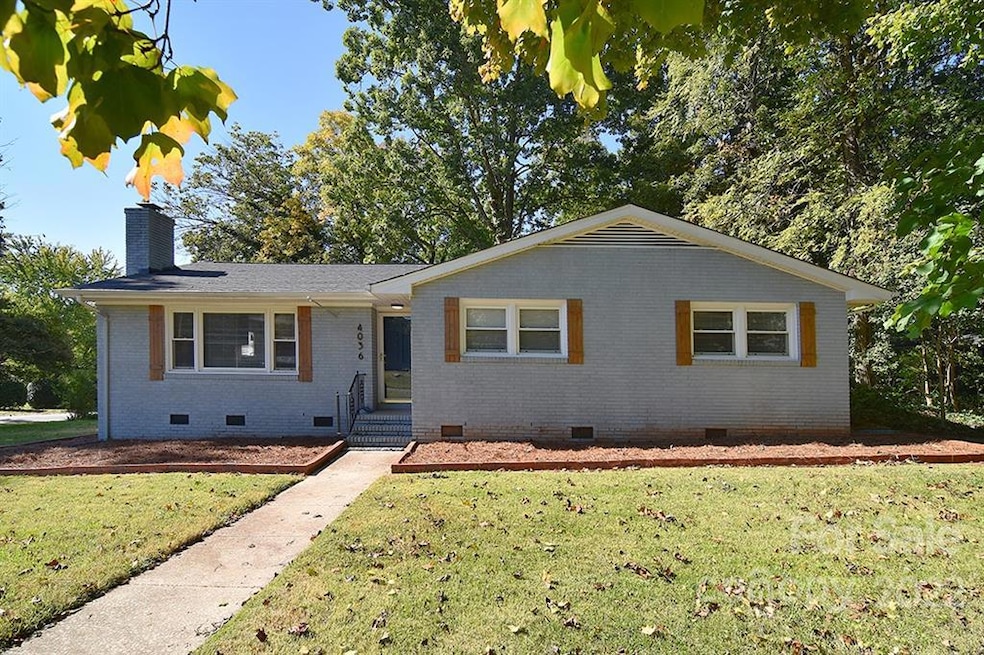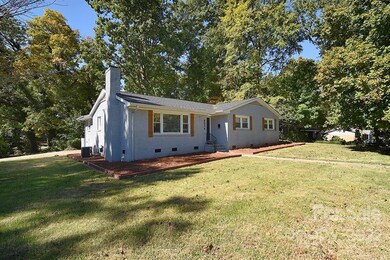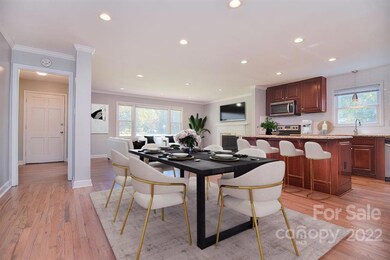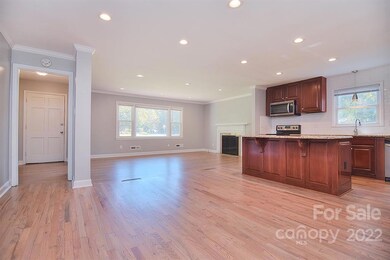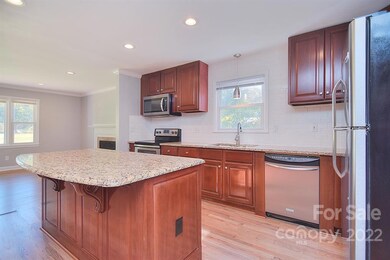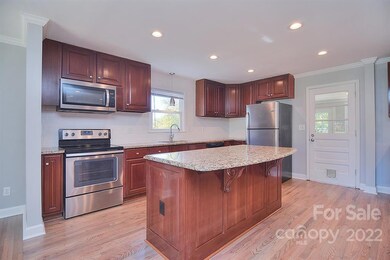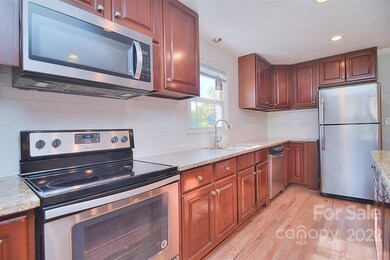
4036 Glenstar Terrace Charlotte, NC 28205
Windsor Park NeighborhoodHighlights
- Open Floorplan
- Wooded Lot
- Wood Flooring
- Deck
- Ranch Style House
- Corner Lot
About This Home
As of December 2022This remodeled open concept ranch is located in Windsor Park where there is a true sense of community and neighborhood pride. Situated on a .43 Acre corner lot with a fenced backyard and conveniently located close to NoDa, Plaza Midwood, and Uptown. The over-sized living room is open to the renovated kitchen and dining area. This 3 bedroom, 2 full bathroom home is enriched with a sun porch, a true laundry room, and a walk-in closet off the primary. Freshly refinished hardwood floors throughout the living areas and custom paint make moving in easy. The kitchen boasts granite countertops with a large island, tile backsplash, stainless steel appliances, and plenty of cabinet space. The fenced in backyard with seating area lends itself to create your own oasis. You'll have complete peace of mind with the structurally sound foundation, sealed crawlspace with dehumidifier, newer roof, newer HVAC, and new electrical panel. Find out more about the neighborhood by visiting www.wpneighbors.com
Last Agent to Sell the Property
EXP Realty LLC Ballantyne License #233906 Listed on: 10/07/2022

Home Details
Home Type
- Single Family
Est. Annual Taxes
- $2,671
Year Built
- Built in 1960
Lot Details
- Lot Dimensions are 116x113x76x105x151
- Fenced
- Corner Lot
- Level Lot
- Wooded Lot
- Zoning described as R4
Parking
- 1 to 5 Parking Spaces
Home Design
- Ranch Style House
- Brick Exterior Construction
Interior Spaces
- 1,720 Sq Ft Home
- Open Floorplan
- Built-In Features
- Ceiling Fan
- Window Treatments
- Great Room with Fireplace
- Crawl Space
Kitchen
- Electric Range
- Plumbed For Ice Maker
- Dishwasher
- Kitchen Island
- Disposal
Flooring
- Wood
- Tile
Bedrooms and Bathrooms
- 3 Bedrooms
- Walk-In Closet
- 2 Full Bathrooms
Laundry
- Laundry Room
- Electric Dryer Hookup
Attic
- Attic Fan
- Pull Down Stairs to Attic
Outdoor Features
- Deck
Schools
- Windsor Park Elementary School
- Eastway Middle School
- Garinger High School
Utilities
- Natural Gas Connected
- Cable TV Available
Community Details
- Windsor Park Subdivision
Listing and Financial Details
- Assessor Parcel Number 101-072-16
Ownership History
Purchase Details
Home Financials for this Owner
Home Financials are based on the most recent Mortgage that was taken out on this home.Purchase Details
Home Financials for this Owner
Home Financials are based on the most recent Mortgage that was taken out on this home.Purchase Details
Home Financials for this Owner
Home Financials are based on the most recent Mortgage that was taken out on this home.Purchase Details
Purchase Details
Home Financials for this Owner
Home Financials are based on the most recent Mortgage that was taken out on this home.Purchase Details
Similar Homes in Charlotte, NC
Home Values in the Area
Average Home Value in this Area
Purchase History
| Date | Type | Sale Price | Title Company |
|---|---|---|---|
| Warranty Deed | $403,000 | -- | |
| Interfamily Deed Transfer | -- | None Available | |
| Warranty Deed | $275,000 | None Available | |
| Warranty Deed | $145,000 | None Available | |
| Warranty Deed | $112,000 | None Available | |
| Trustee Deed | $101,600 | None Available |
Mortgage History
| Date | Status | Loan Amount | Loan Type |
|---|---|---|---|
| Open | $382,850 | New Conventional | |
| Previous Owner | $322,500 | New Conventional | |
| Previous Owner | $256,000 | New Conventional | |
| Previous Owner | $220,000 | New Conventional | |
| Previous Owner | $113,392 | VA | |
| Previous Owner | $114,408 | VA | |
| Previous Owner | $25,000 | Credit Line Revolving | |
| Previous Owner | $99,000 | Unknown | |
| Previous Owner | $22,000 | Credit Line Revolving | |
| Previous Owner | $85,500 | Unknown | |
| Previous Owner | $15,000 | Credit Line Revolving |
Property History
| Date | Event | Price | Change | Sq Ft Price |
|---|---|---|---|---|
| 12/15/2022 12/15/22 | Sold | $403,000 | +0.8% | $234 / Sq Ft |
| 10/27/2022 10/27/22 | Price Changed | $400,000 | -4.8% | $233 / Sq Ft |
| 10/07/2022 10/07/22 | For Sale | $420,000 | 0.0% | $244 / Sq Ft |
| 11/02/2020 11/02/20 | Rented | $2,095 | 0.0% | -- |
| 10/14/2020 10/14/20 | For Rent | $2,095 | 0.0% | -- |
| 05/18/2017 05/18/17 | Sold | $275,000 | +1.9% | $157 / Sq Ft |
| 04/20/2017 04/20/17 | Pending | -- | -- | -- |
| 04/07/2017 04/07/17 | For Sale | $269,900 | -- | $154 / Sq Ft |
Tax History Compared to Growth
Tax History
| Year | Tax Paid | Tax Assessment Tax Assessment Total Assessment is a certain percentage of the fair market value that is determined by local assessors to be the total taxable value of land and additions on the property. | Land | Improvement |
|---|---|---|---|---|
| 2023 | $2,671 | $427,300 | $80,000 | $347,300 |
| 2022 | $2,671 | $263,800 | $80,000 | $183,800 |
| 2021 | $2,660 | $263,800 | $80,000 | $183,800 |
| 2020 | $2,653 | $268,300 | $80,000 | $188,300 |
| 2019 | $2,681 | $268,300 | $80,000 | $188,300 |
| 2018 | $1,501 | $108,800 | $22,600 | $86,200 |
| 2017 | $1,471 | $108,800 | $22,600 | $86,200 |
| 2016 | $1,462 | $108,800 | $22,600 | $86,200 |
| 2015 | $1,450 | $108,800 | $22,600 | $86,200 |
| 2014 | $1,549 | $115,800 | $23,800 | $92,000 |
Agents Affiliated with this Home
-
Deanna Evans

Seller's Agent in 2022
Deanna Evans
EXP Realty LLC Ballantyne
(704) 774-9194
3 in this area
146 Total Sales
-
Holly Kimsey Evans

Seller Co-Listing Agent in 2022
Holly Kimsey Evans
EXP Realty LLC Ballantyne
(704) 909-9276
5 in this area
174 Total Sales
-
Josh Kelly

Buyer's Agent in 2022
Josh Kelly
Keller Williams Ballantyne Area
(704) 421-4960
1 in this area
167 Total Sales
-
Adam Barton

Seller's Agent in 2020
Adam Barton
Lake Norman Agents LLC
(704) 999-6265
65 Total Sales
-
Robert Wilson
R
Seller's Agent in 2017
Robert Wilson
Bob Wilson Realty, Inc
(704) 617-8081
1 in this area
82 Total Sales
-
Matthew Means

Buyer's Agent in 2017
Matthew Means
COMPASS
(704) 293-4449
4 in this area
233 Total Sales
Map
Source: Canopy MLS (Canopy Realtor® Association)
MLS Number: 3911760
APN: 101-072-16
- 4024 Seaforth Dr
- 3801 Woodleaf Rd
- 3729 Woodleaf Rd
- 3839 Woodleaf Rd
- 3423 Sudbury Rd
- 4044 Somerdale Ln
- 4134 Firethorne Rd
- 4100 Sudbury Rd
- 3830 Brookchase Ln
- 2126 Downing St
- 3813 Brookchase Ln
- 3161 Glen Robin Ct
- 2324 Amesbury Ave
- 2509 Kilborne Dr Unit J
- 5229 Tarrywood Ln
- 3022 Sudbury Rd
- 4257 Acorn St
- 2408 Kilborne Dr
- 5115 Carriage Drive Cir
- 4405 Somerdale Ln
