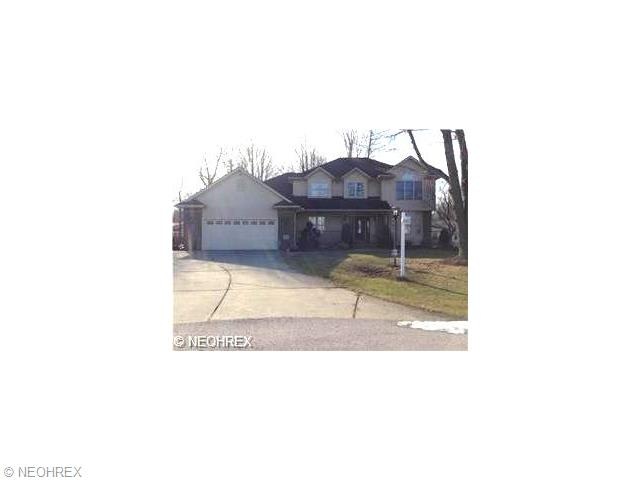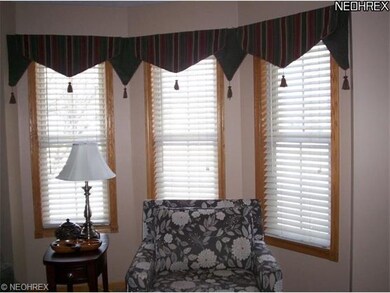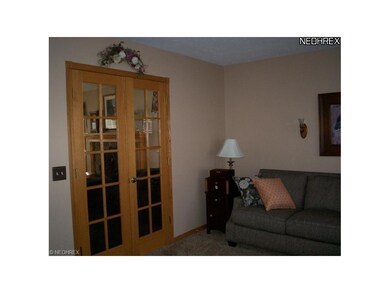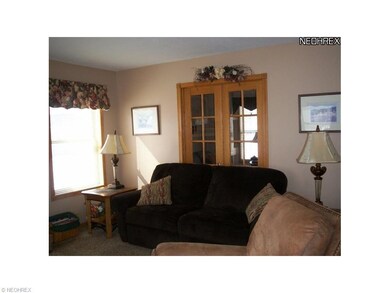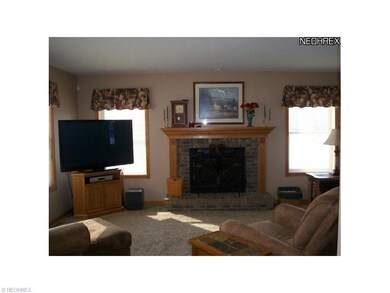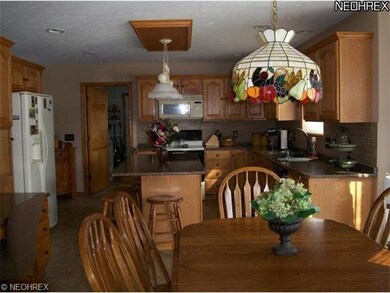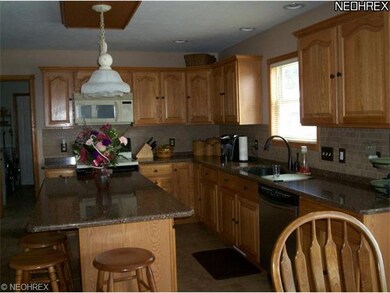
4036 Huntington Dr Ashtabula, OH 44004
Highlights
- Health Club
- Medical Services
- RV or Boat Parking
- Golf Course Community
- Spa
- 0.45 Acre Lot
About This Home
As of August 2018This truly exceptional custom built home with quality details throughout, from the custom designed entry door to the one-of-a-kind porcelain tile floors, will please even the most particular buyer! This is pure charm, with all solid wood doors throughout(including closets), high-end trim, luxury glamour master suite and three additional bedrooms are custom decorated. Lovely window treatments and high quality appliances stay. The seller added square footage to the home as well as garage while under construction which is not reflected in the legal description. The kitchen is amazing with extra-large counters and island, large eating area with bay doors to very large deck, touchless sink fixture, very high-end cabinetry. The formal living room has solid wood French doors to the large family room which is open to the kitchen area. There is a separate mud-room adjacent to the laundry room with plenty of custom cabinets. Extra large lot!
Last Agent to Sell the Property
Marilou Tipton
Deleted Agent License #406930 Listed on: 02/17/2014
Home Details
Home Type
- Single Family
Est. Annual Taxes
- $3,666
Year Built
- Built in 1998
Lot Details
- 0.45 Acre Lot
- Lot Dimensions are 135 x 165
- Cul-De-Sac
- Street terminates at a dead end
- North Facing Home
Home Design
- Colonial Architecture
- Brick Exterior Construction
- Asphalt Roof
- Vinyl Construction Material
Interior Spaces
- 3,000 Sq Ft Home
- 2-Story Property
- 1 Fireplace
Kitchen
- Built-In Oven
- Range
- Microwave
- Dishwasher
- Disposal
Bedrooms and Bathrooms
- 4 Bedrooms
Laundry
- Dryer
- Washer
Basement
- Basement Fills Entire Space Under The House
- Sump Pump
Home Security
- Home Security System
- Fire and Smoke Detector
Parking
- 2 Car Direct Access Garage
- Garage Door Opener
- RV or Boat Parking
Eco-Friendly Details
- Electronic Air Cleaner
Outdoor Features
- Spa
- Deck
Utilities
- Central Air
- Heat Pump System
- Heating System Uses Gas
Listing and Financial Details
- Assessor Parcel Number 480601001800
Community Details
Amenities
- Medical Services
- Shops
Recreation
- Golf Course Community
- Health Club
- Tennis Courts
- Community Playground
- Community Pool
- Park
Ownership History
Purchase Details
Home Financials for this Owner
Home Financials are based on the most recent Mortgage that was taken out on this home.Purchase Details
Home Financials for this Owner
Home Financials are based on the most recent Mortgage that was taken out on this home.Purchase Details
Home Financials for this Owner
Home Financials are based on the most recent Mortgage that was taken out on this home.Purchase Details
Home Financials for this Owner
Home Financials are based on the most recent Mortgage that was taken out on this home.Similar Homes in Ashtabula, OH
Home Values in the Area
Average Home Value in this Area
Purchase History
| Date | Type | Sale Price | Title Company |
|---|---|---|---|
| Warranty Deed | $220,000 | Chicago Title Agency | |
| Warranty Deed | $210,000 | Chicago Title | |
| Warranty Deed | $200,000 | Franklin Blair Title Agency | |
| Deed | $29,500 | -- |
Mortgage History
| Date | Status | Loan Amount | Loan Type |
|---|---|---|---|
| Open | $176,000 | Commercial | |
| Previous Owner | $110,000 | New Conventional | |
| Previous Owner | $160,000 | New Conventional | |
| Previous Owner | $87,300 | Credit Line Revolving | |
| Previous Owner | $134,000 | Unknown | |
| Previous Owner | $65,000 | Credit Line Revolving | |
| Previous Owner | $146,630 | New Conventional |
Property History
| Date | Event | Price | Change | Sq Ft Price |
|---|---|---|---|---|
| 08/15/2018 08/15/18 | Sold | $220,000 | -7.9% | $65 / Sq Ft |
| 06/15/2018 06/15/18 | Pending | -- | -- | -- |
| 05/20/2018 05/20/18 | For Sale | $239,000 | +13.8% | $70 / Sq Ft |
| 09/29/2016 09/29/16 | Sold | $210,000 | -8.7% | $81 / Sq Ft |
| 08/23/2016 08/23/16 | Pending | -- | -- | -- |
| 05/09/2016 05/09/16 | For Sale | $229,900 | +15.0% | $89 / Sq Ft |
| 08/25/2014 08/25/14 | Sold | $200,000 | -20.0% | $67 / Sq Ft |
| 08/01/2014 08/01/14 | Pending | -- | -- | -- |
| 02/17/2014 02/17/14 | For Sale | $249,900 | -- | $83 / Sq Ft |
Tax History Compared to Growth
Tax History
| Year | Tax Paid | Tax Assessment Tax Assessment Total Assessment is a certain percentage of the fair market value that is determined by local assessors to be the total taxable value of land and additions on the property. | Land | Improvement |
|---|---|---|---|---|
| 2024 | $8,362 | $99,300 | $14,560 | $84,740 |
| 2023 | $4,567 | $99,300 | $14,560 | $84,740 |
| 2022 | $4,078 | $76,370 | $11,200 | $65,170 |
| 2021 | $4,122 | $76,370 | $11,200 | $65,170 |
| 2020 | $4,148 | $76,370 | $11,200 | $65,170 |
| 2019 | $4,078 | $75,040 | $12,390 | $62,650 |
| 2018 | $3,945 | $75,040 | $12,390 | $62,650 |
| 2017 | $3,939 | $75,040 | $12,390 | $62,650 |
| 2016 | $3,924 | $71,510 | $11,830 | $59,680 |
| 2015 | $3,922 | $71,510 | $11,830 | $59,680 |
| 2014 | $3,757 | $71,510 | $11,830 | $59,680 |
| 2013 | $3,508 | $68,500 | $10,750 | $57,750 |
Agents Affiliated with this Home
-

Seller's Agent in 2018
Sherry Wilber
Assured Real Estate
(440) 344-0126
16 in this area
124 Total Sales
-

Buyer's Agent in 2018
Rick Furmage
Berkshire Hathaway HomeServices Professional Realty
(440) 862-0906
125 in this area
453 Total Sales
-
R
Buyer's Agent in 2016
Raegan Hagerdon
Deleted Agent
-
M
Seller's Agent in 2014
Marilou Tipton
Deleted Agent
-
M
Buyer's Agent in 2014
Mikey Bruno
Harbor Realty
(440) 812-2129
2 in this area
4 Total Sales
Map
Source: MLS Now
MLS Number: 3476374
APN: 480601001800
- 4053 Quail Ct
- 4071 Briarwood Ct
- 1410 Stowe Rd
- 4427 Lake Rd W
- 2526 Ashbrook Dr
- 3337 Lake Rd W
- 1037 Elk Dr
- 1648 Highland Ln
- SL 3 Brooke Ln
- 4440 Rutledge Ave
- SL 21 Brooke Ln
- 4453 Darlington Ct
- 4300 Wade Ave
- 0 Darlington Ct
- 0 Hideout Ct Unit 5140806
- 0 Hideout Ct Unit 5140786
- 0 Hideout Ct Unit 5140759
- 1111 Norwood Dr
- 2684 Burlingham Dr
- 2120 Deerfield Dr
