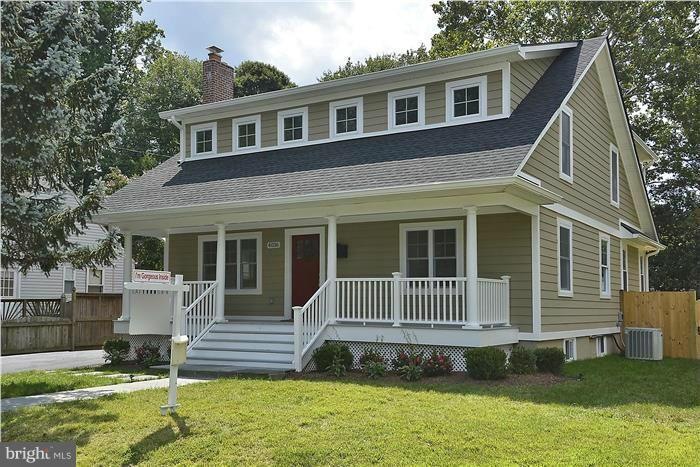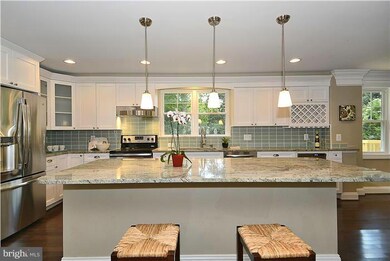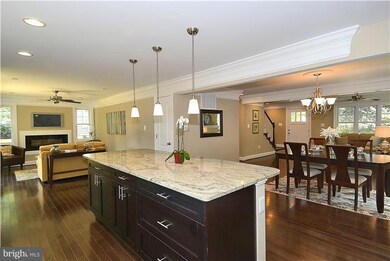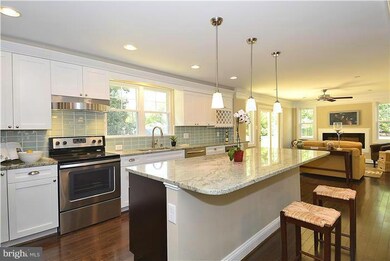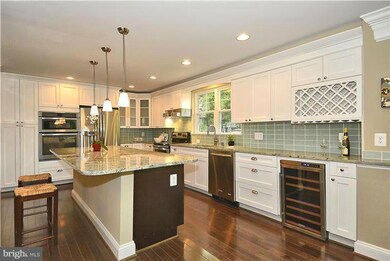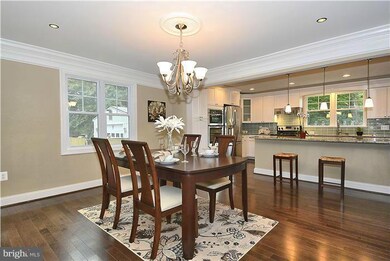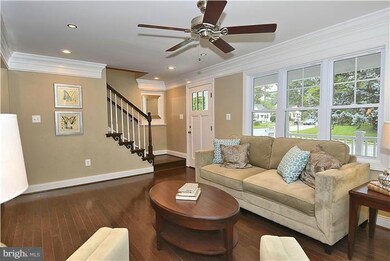
4036 Maple St Fairfax, VA 22030
Highlights
- Gourmet Kitchen
- Open Floorplan
- 1 Fireplace
- Johnson Middle School Rated A
- Traditional Architecture
- 4-minute walk to Westmore Park
About This Home
As of September 2017OUTSTANDING EXPANSION & REMODEL. Everything NEW! Windows, HVAC, & MORE! Open floor plan w/gleaming hardwood floors, SPECTACULAR Open Kitchen w/White 42" Cabinets, Stainless Steel, Granite, Center Island. Upper Level master suite w/full bath and 2 walk in Closets, 2 Upper Level Bedrooms w/ Jack & Jill Bath. Main level has 2 bedrooms and a full bath. Fully Finished LL with Bedroom & Full Bath.
Home Details
Home Type
- Single Family
Est. Annual Taxes
- $3,976
Year Built
- Built in 1949 | Remodeled in 2014
Lot Details
- 8,320 Sq Ft Lot
- Property is zoned R-3
Parking
- On-Street Parking
Home Design
- Traditional Architecture
- Vinyl Siding
Interior Spaces
- Property has 3 Levels
- Open Floorplan
- 1 Fireplace
- Family Room
- Living Room
- Dining Room
Kitchen
- Gourmet Kitchen
- Built-In Oven
- Electric Oven or Range
- Microwave
- Ice Maker
- Dishwasher
- Upgraded Countertops
- Disposal
Bedrooms and Bathrooms
- 6 Bedrooms | 2 Main Level Bedrooms
- En-Suite Primary Bedroom
- En-Suite Bathroom
- 4 Full Bathrooms
Laundry
- Front Loading Dryer
- Front Loading Washer
Finished Basement
- Exterior Basement Entry
- Sump Pump
- Natural lighting in basement
Utilities
- Forced Air Heating and Cooling System
- Electric Water Heater
Community Details
- No Home Owners Association
- Williams Westmore Subdivision
Listing and Financial Details
- Tax Lot 54
- Assessor Parcel Number 51205
Ownership History
Purchase Details
Home Financials for this Owner
Home Financials are based on the most recent Mortgage that was taken out on this home.Purchase Details
Home Financials for this Owner
Home Financials are based on the most recent Mortgage that was taken out on this home.Purchase Details
Home Financials for this Owner
Home Financials are based on the most recent Mortgage that was taken out on this home.Purchase Details
Home Financials for this Owner
Home Financials are based on the most recent Mortgage that was taken out on this home.Similar Homes in Fairfax, VA
Home Values in the Area
Average Home Value in this Area
Purchase History
| Date | Type | Sale Price | Title Company |
|---|---|---|---|
| Warranty Deed | $645,000 | -- | |
| Special Warranty Deed | $210,000 | -- | |
| Deed | $75,000 | -- | |
| Deed | $162,000 | -- |
Mortgage History
| Date | Status | Loan Amount | Loan Type |
|---|---|---|---|
| Open | $560,000 | New Conventional | |
| Closed | $645,000 | New Conventional | |
| Previous Owner | $75,000 | New Conventional | |
| Previous Owner | $150,000 | Unknown | |
| Previous Owner | $206,196 | FHA | |
| Previous Owner | $272,000 | New Conventional | |
| Previous Owner | $153,900 | No Value Available |
Property History
| Date | Event | Price | Change | Sq Ft Price |
|---|---|---|---|---|
| 09/26/2017 09/26/17 | Sold | $700,000 | -6.7% | $465 / Sq Ft |
| 08/05/2017 08/05/17 | Pending | -- | -- | -- |
| 06/13/2017 06/13/17 | Price Changed | $749,900 | -2.0% | $499 / Sq Ft |
| 04/21/2017 04/21/17 | For Sale | $765,000 | +18.6% | $509 / Sq Ft |
| 09/29/2014 09/29/14 | Sold | $645,000 | -0.8% | $429 / Sq Ft |
| 09/05/2014 09/05/14 | Pending | -- | -- | -- |
| 08/29/2014 08/29/14 | For Sale | $649,900 | 0.0% | $432 / Sq Ft |
| 08/23/2014 08/23/14 | Pending | -- | -- | -- |
| 08/07/2014 08/07/14 | For Sale | $649,900 | -- | $432 / Sq Ft |
Tax History Compared to Growth
Tax History
| Year | Tax Paid | Tax Assessment Tax Assessment Total Assessment is a certain percentage of the fair market value that is determined by local assessors to be the total taxable value of land and additions on the property. | Land | Improvement |
|---|---|---|---|---|
| 2024 | $9,559 | $928,100 | $232,100 | $696,000 |
| 2023 | $9,031 | $881,100 | $221,000 | $660,100 |
| 2022 | $8,446 | $836,200 | $210,300 | $625,900 |
| 2021 | $8,247 | $767,200 | $192,900 | $574,300 |
| 2020 | $7,696 | $715,900 | $180,200 | $535,700 |
| 2019 | $7,400 | $693,200 | $180,200 | $513,000 |
| 2018 | $7,348 | $693,200 | $180,200 | $513,000 |
| 2017 | $3,534 | $666,800 | $178,400 | $488,400 |
| 2016 | $3,494 | $658,000 | $176,600 | $481,400 |
| 2015 | $6,765 | $643,100 | $173,000 | $470,100 |
| 2014 | $3,976 | $382,300 | $173,900 | $208,400 |
Agents Affiliated with this Home
-
R
Seller's Agent in 2017
Robin Redman
Jobin Realty
(703) 930-6575
-

Buyer's Agent in 2017
Melanie Khoury
KW Metro Center
(202) 297-3039
3 in this area
68 Total Sales
-

Seller's Agent in 2014
Judith Ramsey
National Capital Real Estate
(703) 447-1554
36 Total Sales
Map
Source: Bright MLS
MLS Number: 1003150558
APN: 57-1-23-054
- 4108 Fern St
- 3954 Walnut St
- 10833 Charles Dr
- 3989 Norton Place Unit 105
- 10829 Woodland Dr
- 10818 Second St
- 11106 Byrd Dr
- 3831 Hill St
- 3911 Egan Dr
- 3929 Walnut St
- 3951 Oak St
- 3927 Walnut St
- 3925 Walnut St
- 10826 Willow Terrace
- 10824 Willow Terrace
- 10822 Willow Terrace
- 10820 Willow Terrace
- 10812 Willow Terrace
- 3944 Oak St
- 10816 Willow Terrace
