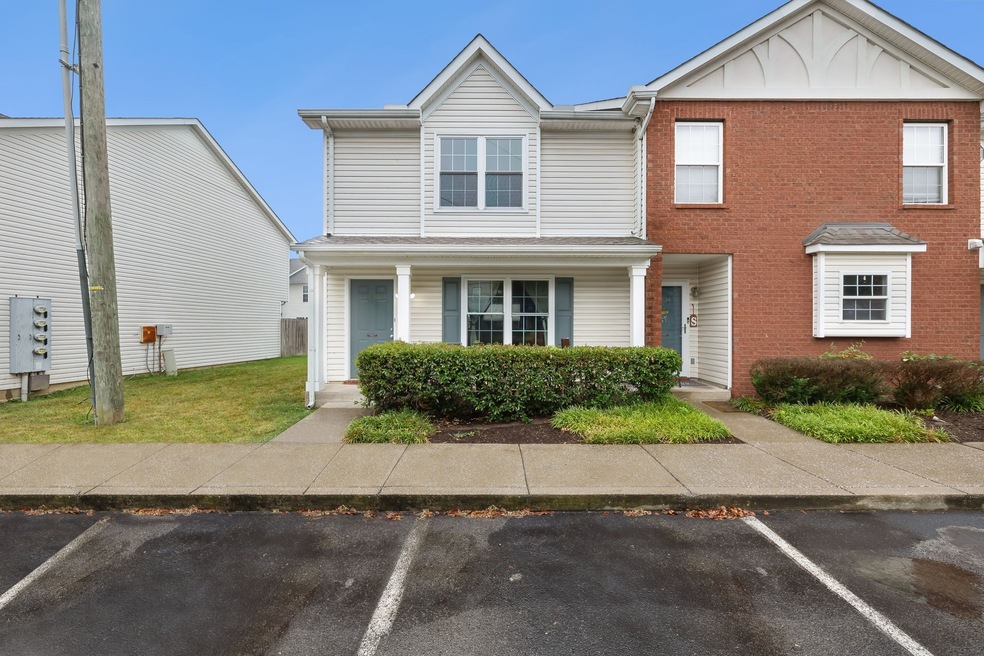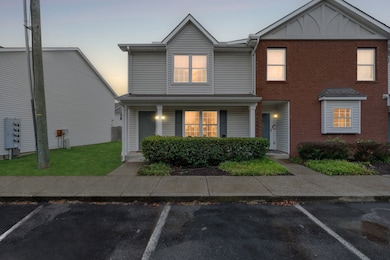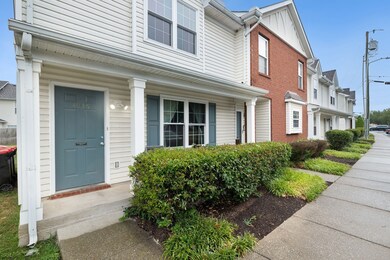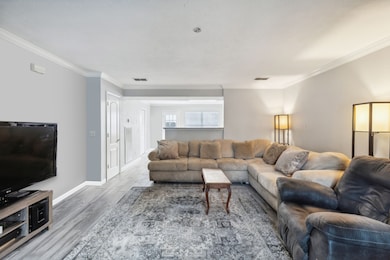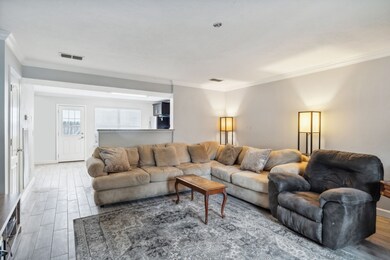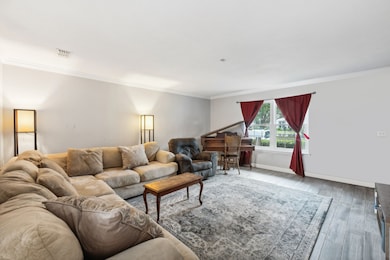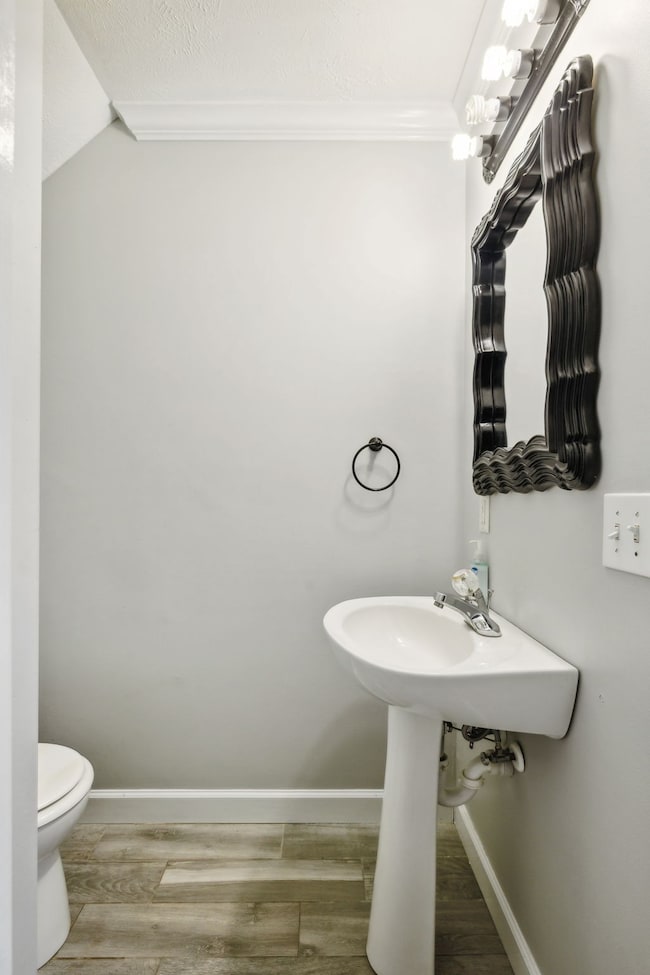
4036 Nir Shreibman Blvd La Vergne, TN 37086
Highlights
- Contemporary Architecture
- Tile Flooring
- Central Heating
- Cooling Available
About This Home
As of April 2025Bring us an offer, selling as is under market value! Back on the market due to buyers financing falling through! Through inspections and appraisal!This completely renovated home (2018) features fresh paint downstairs, granite countertops in the kitchen, life proof wood-look tile on the main floor and a convenient half bath. Upstairs, you will find a primary bedroom and spacious secondary, both with attached bathrooms. The roof is only 2 years old, recently replaced by the HOA. The home is double insulated in the attic and has had all HVAC ducts upgraded. Minutes from the interstate, new outlet shopping, airport, and downtown Nashville, location doesn't get better than this one. Perfect for homeowners and investors alike!
Last Agent to Sell the Property
Benchmark Realty, LLC Brokerage Phone: 6156183378 License #355937 Listed on: 01/06/2025

Townhouse Details
Home Type
- Townhome
Est. Annual Taxes
- $1,227
Year Built
- Built in 2000
HOA Fees
- $116 Monthly HOA Fees
Home Design
- Contemporary Architecture
- Slab Foundation
- Asphalt Roof
- Vinyl Siding
Interior Spaces
- 1,290 Sq Ft Home
- Property has 2 Levels
Flooring
- Carpet
- Tile
Bedrooms and Bathrooms
- 2 Bedrooms
Parking
- 2 Open Parking Spaces
- 2 Parking Spaces
- Assigned Parking
Schools
- Lavergne Lake Elementary School
- Lavergne Middle School
- Lavergne High School
Utilities
- Cooling Available
- Central Heating
Community Details
- Association fees include exterior maintenance, ground maintenance
- The Cottages Of Lavergne Subdivision
Listing and Financial Details
- Assessor Parcel Number 015 01300 R0006071
Ownership History
Purchase Details
Home Financials for this Owner
Home Financials are based on the most recent Mortgage that was taken out on this home.Purchase Details
Home Financials for this Owner
Home Financials are based on the most recent Mortgage that was taken out on this home.Purchase Details
Similar Homes in La Vergne, TN
Home Values in the Area
Average Home Value in this Area
Purchase History
| Date | Type | Sale Price | Title Company |
|---|---|---|---|
| Warranty Deed | $230,000 | Phoenix Title | |
| Warranty Deed | $230,000 | Phoenix Title | |
| Warranty Deed | $160,000 | None Available | |
| Warranty Deed | $120,000 | None Available |
Mortgage History
| Date | Status | Loan Amount | Loan Type |
|---|---|---|---|
| Open | $225,834 | New Conventional | |
| Closed | $225,834 | New Conventional | |
| Previous Owner | $11,099 | FHA | |
| Previous Owner | $157,102 | FHA |
Property History
| Date | Event | Price | Change | Sq Ft Price |
|---|---|---|---|---|
| 04/09/2025 04/09/25 | Sold | $230,000 | +2.2% | $178 / Sq Ft |
| 03/27/2025 03/27/25 | Pending | -- | -- | -- |
| 03/06/2025 03/06/25 | For Sale | $225,000 | 0.0% | $174 / Sq Ft |
| 01/17/2025 01/17/25 | Pending | -- | -- | -- |
| 01/06/2025 01/06/25 | For Sale | $225,000 | +40.6% | $174 / Sq Ft |
| 10/19/2020 10/19/20 | Off Market | $160,000 | -- | -- |
| 10/11/2020 10/11/20 | For Sale | $544,900 | +240.6% | $426 / Sq Ft |
| 06/02/2018 06/02/18 | Sold | $160,000 | -- | $125 / Sq Ft |
Tax History Compared to Growth
Tax History
| Year | Tax Paid | Tax Assessment Tax Assessment Total Assessment is a certain percentage of the fair market value that is determined by local assessors to be the total taxable value of land and additions on the property. | Land | Improvement |
|---|---|---|---|---|
| 2025 | $1,228 | $50,875 | $0 | $50,875 |
| 2024 | $1,228 | $50,875 | $0 | $50,875 |
| 2023 | $955 | $50,875 | $0 | $50,875 |
| 2022 | $822 | $50,875 | $0 | $50,875 |
| 2021 | $691 | $31,150 | $0 | $31,150 |
Agents Affiliated with this Home
-
Liza Drake

Seller's Agent in 2025
Liza Drake
Benchmark Realty, LLC
(508) 725-7294
2 in this area
46 Total Sales
-
Jason Huck

Buyer's Agent in 2025
Jason Huck
Keller Williams Realty Nashville/Franklin
(765) 720-8541
1 in this area
46 Total Sales
-
Duane Ford
D
Seller's Agent in 2018
Duane Ford
Benchmark Realty, LLC
-
Eric Abel

Buyer's Agent in 2018
Eric Abel
Refuge Real Estate Group
(615) 220-2226
26 Total Sales
Map
Source: Realtracs
MLS Number: 2775407
APN: 015-013.00-C-068
- 140 Ramsden Ave
- 144 Ramsden Ave
- 5035 73rd Ave
- 304 Negri Ct
- 178 Ramsden Ave
- 5152 Brookstone Ct
- 6053 Firelight Trail
- 7231 Carrie Ct
- 4800 Hickory Way
- 7401 Brady Ln
- 4465 Lavergne Couchville Pike
- 4158 Murfreesboro Pike
- 4287 Maxwell Rd
- 149 Constitution Ave
- 221 Maxwell Place
- 102 Freeboard Alley
- 7736 Stapleton Chase Dr
- 192 Mason Cir
- 7764 Stapleton Chase Dr
- 4291 Maxwell Rd
