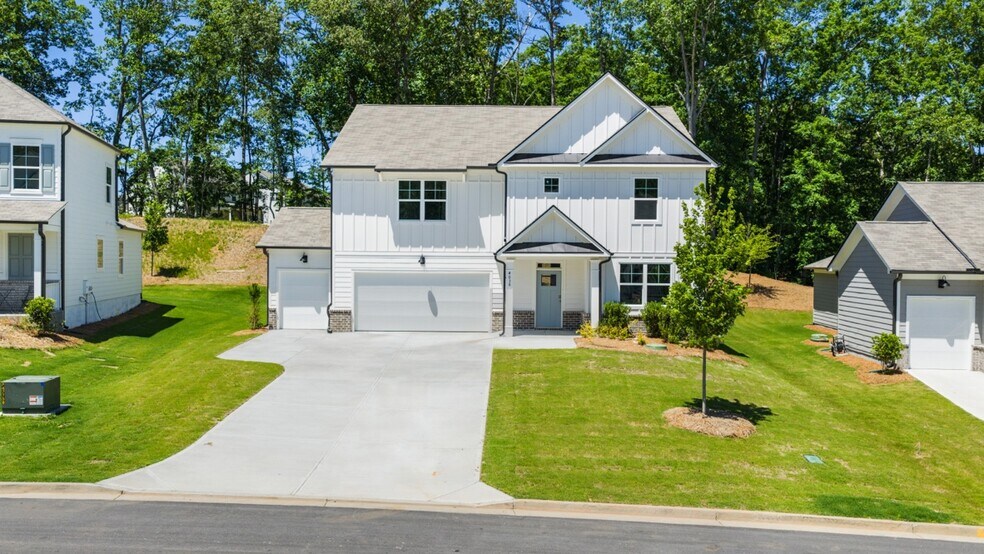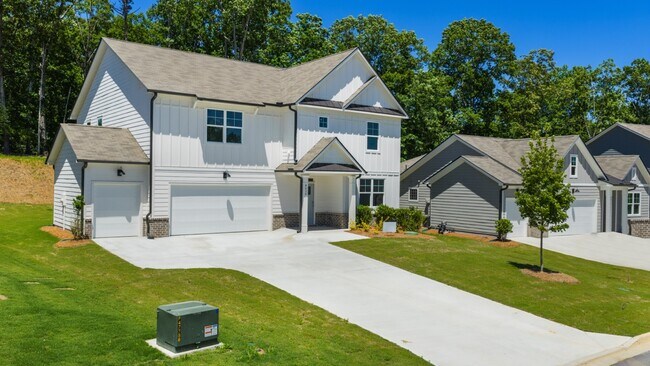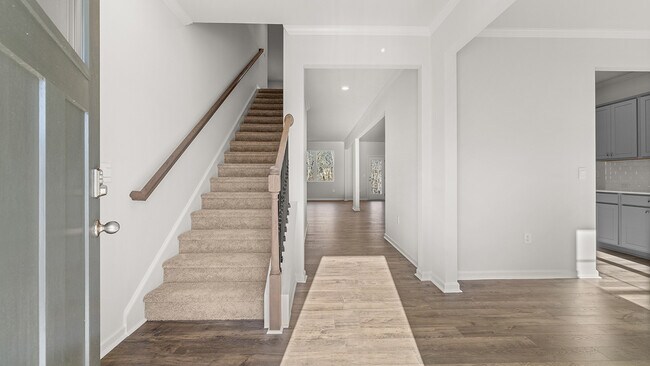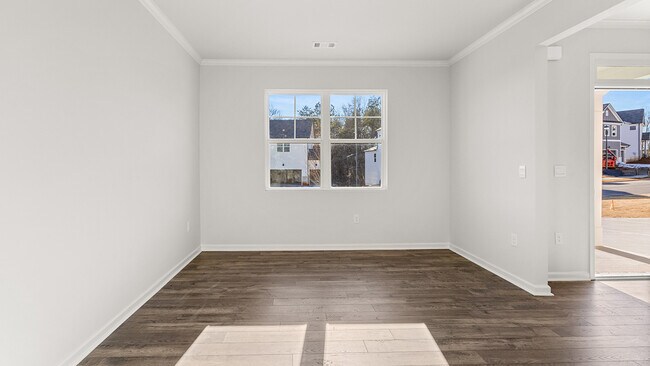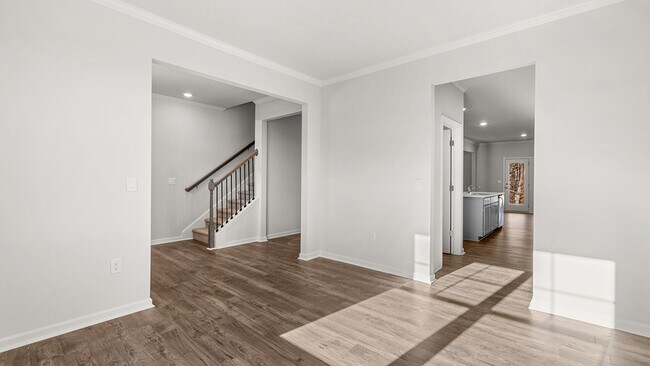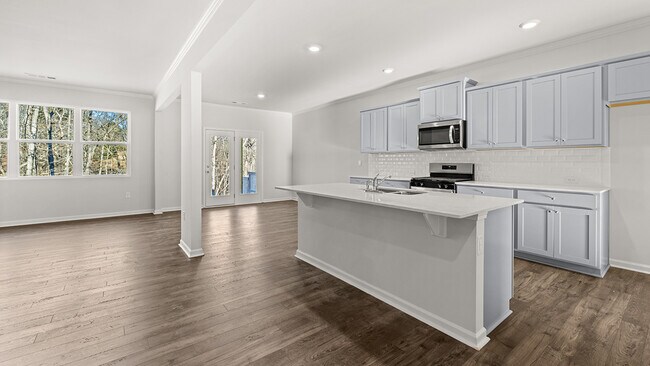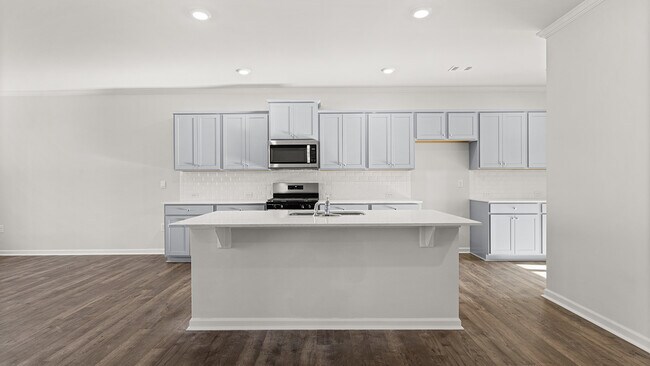
Estimated payment $3,741/month
Highlights
- New Construction
- Community Lake
- Walk-In Pantry
- Cartersville Primary School Rated A-
- No HOA
- Soaking Tub
About This Home
Boat slip included - Lake Lanier in Gainesville, GA could be your next home in our Falcon Landing community, as 4036 Peregrine Way is waiting for you! The lakeside location of this community gives residents the opportunity to enjoy the community dock and all Lake Lanier has to offer. Boasting 5 bedrooms and 3 bathrooms, including an attached gold cart garage, there's no question why the Halton is one of our best-selling plans. A spacious foyer leads you into the home, with access to the stairs, a hallway leading into the living room, and an entryway into the flex room at the front of the home. Through the flex room you'll enter a butler's pantry that acts as a pass-through - especially beneficial if the flex space is used as a dining room - and also provides access to the roomy walk-in pantry. The large kitchen feels boundless with a seamless flow into the attached dining area and adjacent living room. A stainless-steel appliance suite, oversized island, and bountiful counterspace make this kitchen a chef's dream. A covered back patio gives homeowners the chance to relax after a day on the lake. A bedroom and full bathroom round out the main living area. Upstairs you'll walk directly into an additional living area at the top of the stairs. To one side, you'll find three secondary bedrooms and a bathroom with double vanity, tiled flooring, and a linen closet. On the other side, the primary suite sprawls from the front of the home to the back, boasting a roomy bedroom with it's own spacious sitting area, two expansive walk-in closets, and a primary bathroom with double quartz vanity and separate soaking tub and tiled shower. An ample laundry room rounds out the second level. Call us at Falcon Landing today to learn more about 4036 Peregrine Way and what living at Lake Lanier is all about!
Home Details
Home Type
- Single Family
Parking
- 2 Car Garage
Home Design
- New Construction
Interior Spaces
- 2-Story Property
- Walk-In Pantry
- Laundry Room
Bedrooms and Bathrooms
- 5 Bedrooms
- 3 Full Bathrooms
- Soaking Tub
Community Details
- No Home Owners Association
- Community Lake
Map
Other Move In Ready Homes in Falcon Landing
About the Builder
- Falcon Landing
- 6598 Grand Marina Cir
- 6123 Grand Marina Cir
- 5812 Swinging Gate Rd
- 5808 Swinging Gate Rd
- 0 Mary Saphire Rd Unit 7669481
- 0 Mary Saphire Rd Unit 10629127
- 3597 Water Front Dr
- 7070 Hammock Trail
- 3342 Harbour Point Pkwy
- 3334 Harbour Point Pkwy
- 3525 Water Front Dr
- 3533 Lake Ridge Dr
- 3524 Lake Ridge Dr
- 3746 Leach Rd
- 3103 Westchester Place
- 3110 Westchester Place
- 6073 Rockingham Way
- Creekside
- Hughes Court
