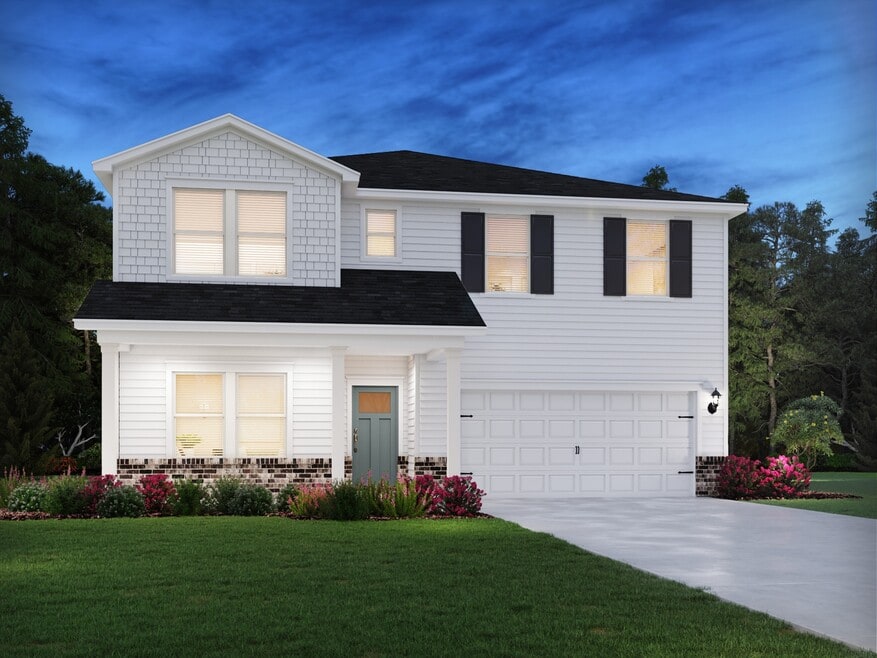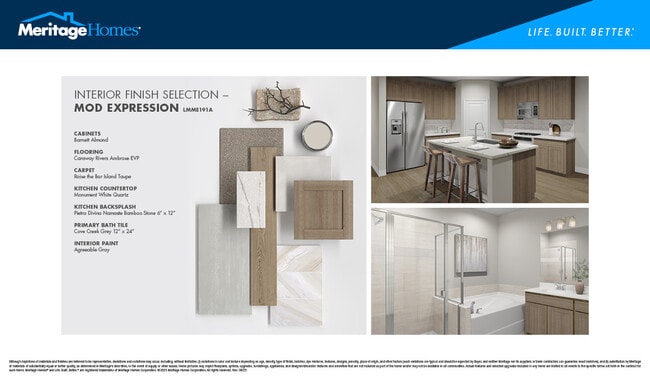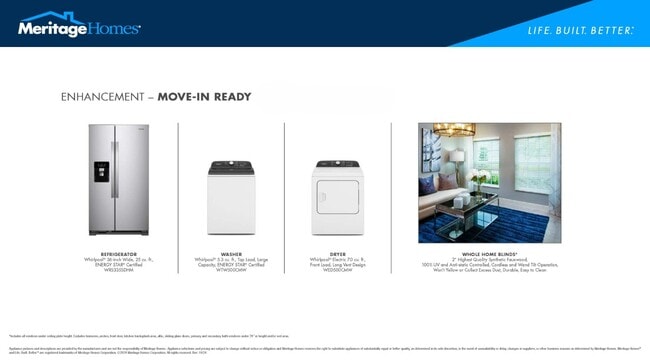
NEW CONSTRUCTION
AVAILABLE
Estimated payment $3,478/month
Total Views
8,577
5
Beds
3.5
Baths
3,252
Sq Ft
$171
Price per Sq Ft
Highlights
- New Construction
- Rolesville Middle School Rated 9+
- Green Certified Home
About This Home
Guests will enjoy the comfortable first-floor bedroom, while a spacious loft gives everyone a place to relax. Almond cabinets, marble-like white quartz countertops, brown EVP flooring with taupe carpet in our Mod Expression selection.
Sales Office
Hours
| Monday - Tuesday |
10:00 AM - 6:00 PM
|
| Wednesday |
1:00 PM - 6:00 PM
|
| Thursday - Saturday |
10:00 AM - 6:00 PM
|
| Sunday |
12:00 PM - 6:00 PM
|
Sales Team
Cynthia Robinson
Office Address
4004 Wesley Chapel Way
Raleigh, NC 27616
Home Details
Home Type
- Single Family
Parking
- 2 Car Garage
Home Design
- New Construction
Bedrooms and Bathrooms
- 5 Bedrooms
Additional Features
- 2-Story Property
- Green Certified Home
Community Details
- Tot Lot
Map
Other Move In Ready Homes in Watkins Glen
About the Builder
Opening the door to a Life. Built. Better.® Since 1985.
From money-saving energy efficiency to thoughtful design, Meritage Homes believe their homeowners deserve a Life. Built. Better.® That’s why they're raising the bar in the homebuilding industry.
Nearby Homes
- 4032 Wesley Chapel Way
- 4012 Wesley Chapel Way
- 7205 Beaverwood Dr
- 4208 Forestville Rd
- 4060 Granite Ridge Trail
- 4050 Granite Ridge Trail
- Watkins Grove
- Buffalo Reserve
- 7924-B Midnight Ln
- 7924-A Midnight Ln
- Riverwalk
- Everlee - Summit Collection
- Everlee - Designer Collection
- 8510 Beckett Chase Way
- 8512 Beckett Chase Way
- 8514 Beckett Chase Way
- 8516 Beckett Chase Way
- Watkins Glen
- 3509 Telluride Trail
- 2944 Hickory Field Dr


