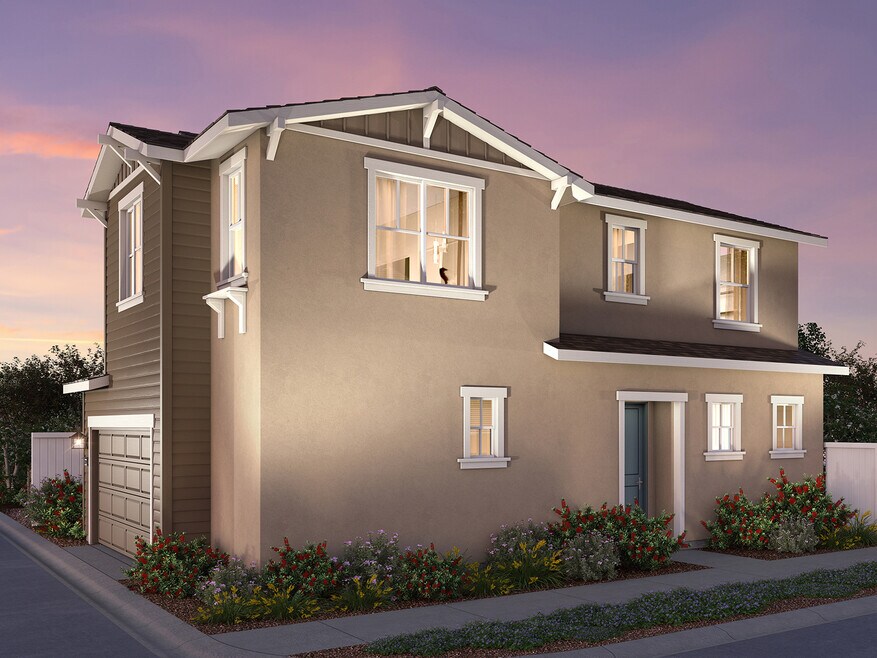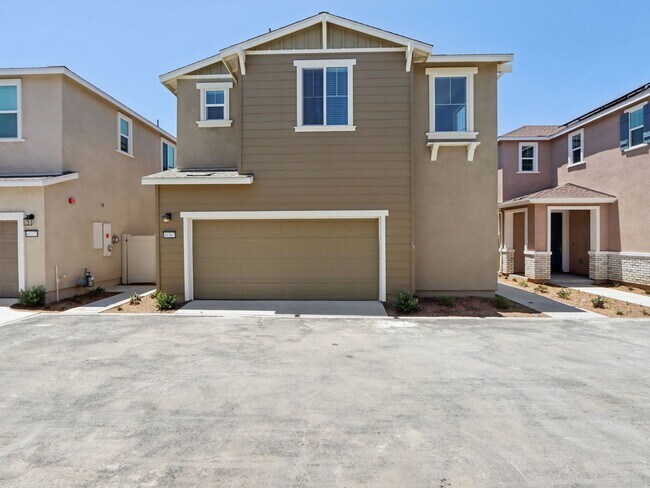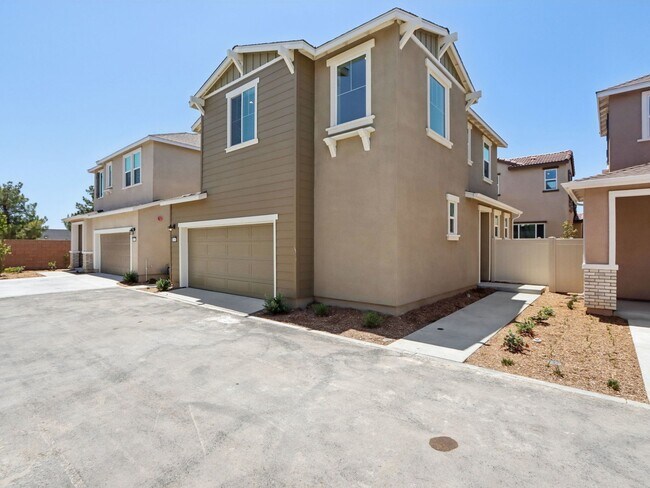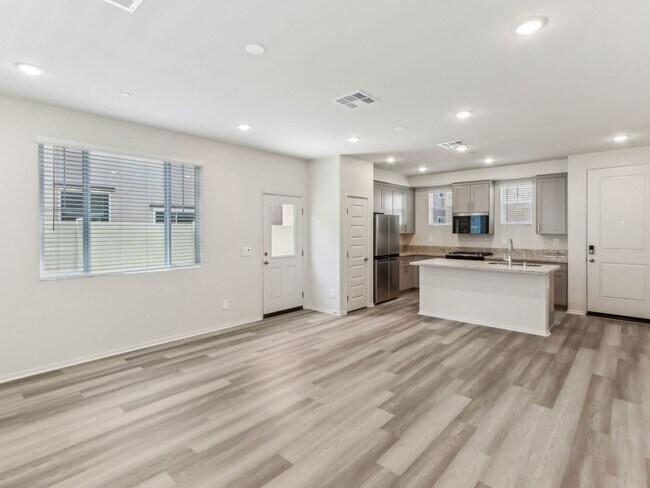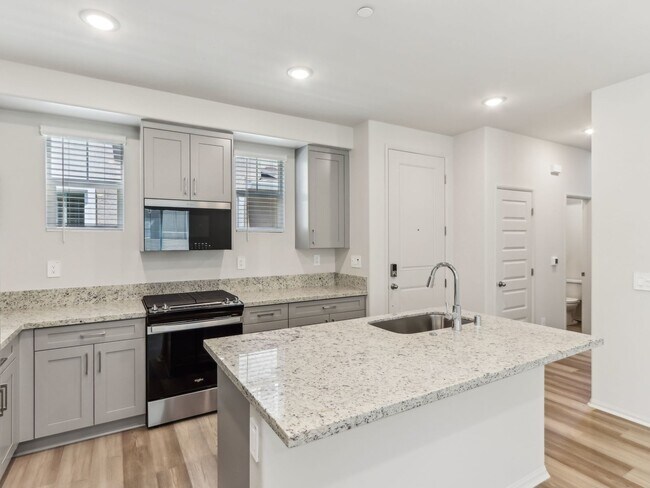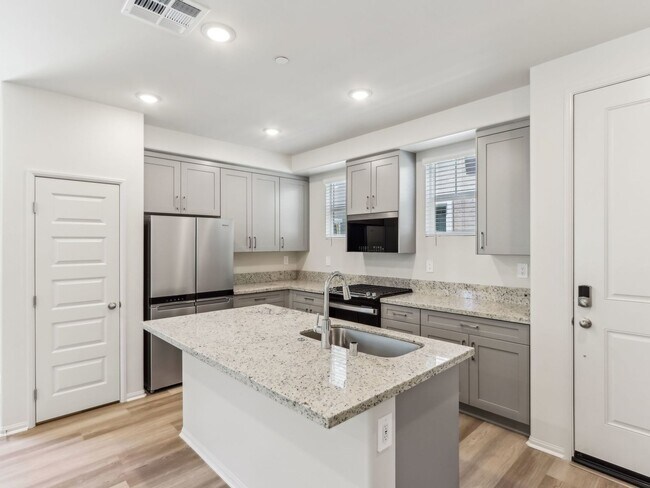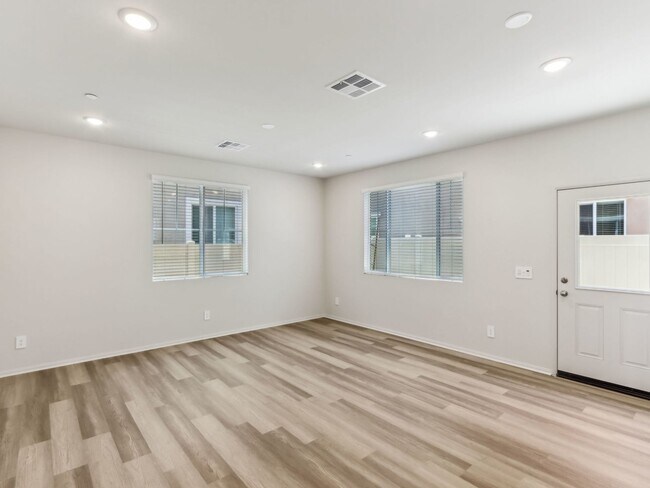
Verified badge confirms data from builder
40367 Via Jumara Temecula, CA 92591
Prado
Residence 2 Plan
Estimated payment $4,202/month
Total Views
1,376
3
Beds
2.5
Baths
1,520
Sq Ft
$411
Price per Sq Ft
Highlights
- New Construction
- Clubhouse
- Bocce Ball Court
- Ysabel Barnett Elementary School Rated A
- Community Pool
- Community Fire Pit
About This Home
Open floor plan creates a unified living space with a large great room that overlooks the kitchen and dining area. In the primary suite, dual sinks and a walk-in closet simplify busy mornings.
Home Details
Home Type
- Single Family
HOA Fees
- $267 Monthly HOA Fees
Parking
- 2 Car Garage
Taxes
- Special Tax
Home Design
- New Construction
Bedrooms and Bathrooms
- 3 Bedrooms
Additional Features
- 2-Story Property
- Green Certified Home
Community Details
Amenities
- Community Fire Pit
- Picnic Area
- Clubhouse
Recreation
- Bocce Ball Court
- Community Playground
- Community Pool
- Park
Map
Move In Ready Homes with Residence 2 Plan
Other Move In Ready Homes in Prado
About the Builder
Meritage Homes Corporation is a publicly traded homebuilder (NYSE: MTH) focused on designing and constructing energy-efficient single-family homes. The company has expanded operations across multiple U.S. regions: West, Central, and East, serving 12 states. The firm has delivered over 200,000 homes and achieved a top-five position among U.S. homebuilders by volume. Meritage pioneered net-zero and ENERGY STAR certified homes, earning 11 consecutive EPA ENERGY STAR Partner of the Year recognitions. In 2025, it celebrated its 40th anniversary and the delivery of its 200,000th home, while also enhancing programs such as a 60-day closing commitment and raising its share repurchase authorization.
Nearby Homes
- Prado
- 0 Date St
- 0 Provost Unit SW25278589
- 0 Provost Unit SW25278577
- 28170 Jefferson Ave
- 26101 Jackson Ave
- 0 Fig Unit OC25009038
- 0 Fig Unit SW25026002
- 0 Fig Unit SW25156842
- 42079 Roick Dr
- 0 Guava St
- 0 Rancho California Rd Unit SW25173776
- 0 Rancho California Rd Unit NP26010173
- 0 Camino Seco
- 30253 Del Rey Rd
- 30770 Avenida Buena Suerte
- 26943 Vía Vueltas
- 26055 Avenida Del Oro
- 0 Jackson Ave Unit IV24040005
- 0 Jackson Ave Unit ND25068829
