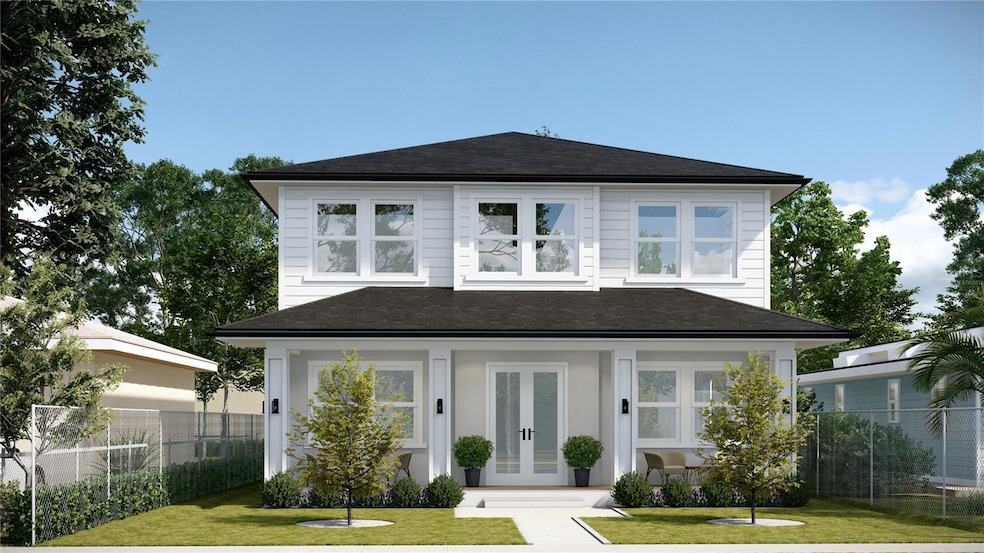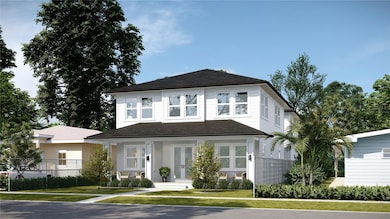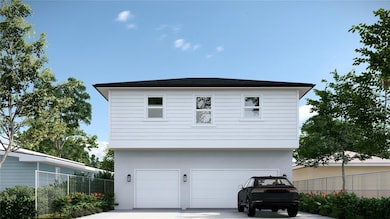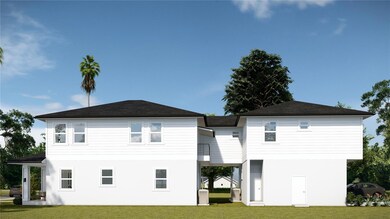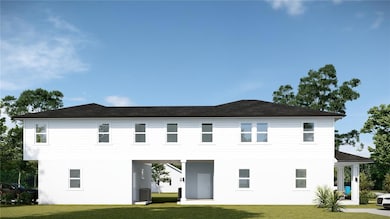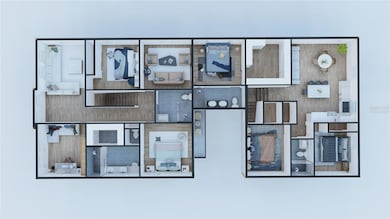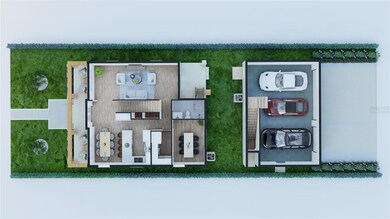
4037 9th Ave S Saint Petersburg, FL 33711
Childs Park NeighborhoodEstimated payment $6,846/month
Highlights
- Under Construction
- No HOA
- Formal Dining Room
- Bonus Room
- Home Office
- Balcony
About This Home
One or more photo(s) has been virtually staged. Under Construction. New construction luxury residence in the heart of St. Petersburg with attached 2/1 ADU! Offering unmatched flexibility, thoughtful design, and premium finishes throughout. With 5 bedrooms, 5 bathrooms, and a rare attached ADU unit, this home is perfect for multigenerational living, guest accommodations, or generating additional income.
Step into a spacious reception area that leads to a separate formal dining room, large living room, and thoughtfully designed kitchen. The main living level features a private study, office, family room, and a versatile bonus room that can serve as an oversized walk-in closet, home gym, or creative space.
A true standout, this property offers a 3-car garage plus 3 additional off-street parking spaces, providing convenience rarely found in new construction. Enjoy seamless indoor-outdoor living from the expansive front lanai, perfect for relaxing mornings or hosting guests in style.
Every detail has been carefully curated — from the open-concept layout to the top-of-the-line finishes — creating a modern, functional, and beautifully crafted home built for how you live today.
Don't miss your chance to own this unique, high-end property that combines luxury, location, and livability in one exceptional package. Images are renderings of the property as it is currently under construction. The property will be delivered at CO.
Home Details
Home Type
- Single Family
Est. Annual Taxes
- $2,391
Year Built
- Built in 2025 | Under Construction
Lot Details
- 5,310 Sq Ft Lot
- South Facing Home
- Irrigation Equipment
Parking
- 3 Car Attached Garage
Home Design
- Home is estimated to be completed on 10/15/25
- Bi-Level Home
- Slab Foundation
- Frame Construction
- Shingle Roof
- Block Exterior
Interior Spaces
- 3,449 Sq Ft Home
- Family Room
- Living Room
- Formal Dining Room
- Home Office
- Bonus Room
- Laminate Flooring
- Laundry Room
Kitchen
- Range with Range Hood
- Microwave
- Dishwasher
- Disposal
Bedrooms and Bathrooms
- 5 Bedrooms
- Primary Bedroom Upstairs
- Walk-In Closet
- In-Law or Guest Suite
- 5 Full Bathrooms
Utilities
- Central Air
- Heating Available
- Thermostat
Additional Features
- Balcony
- 767 SF Accessory Dwelling Unit
Community Details
- No Home Owners Association
- Built by Northern Trust Builders LLC
- Meadowville Subdivision, Magnolia Floorplan
Listing and Financial Details
- Visit Down Payment Resource Website
- Legal Lot and Block 5 / 1
- Assessor Parcel Number 27-31-16-56952-001-0050
Map
Home Values in the Area
Average Home Value in this Area
Tax History
| Year | Tax Paid | Tax Assessment Tax Assessment Total Assessment is a certain percentage of the fair market value that is determined by local assessors to be the total taxable value of land and additions on the property. | Land | Improvement |
|---|---|---|---|---|
| 2024 | $2,085 | $122,493 | $61,234 | $61,259 |
| 2023 | $2,085 | $105,012 | $52,389 | $52,623 |
| 2022 | $1,593 | $88,256 | $54,478 | $33,778 |
| 2021 | $1,449 | $68,922 | $0 | $0 |
| 2020 | $1,149 | $59,313 | $0 | $0 |
| 2019 | $1,006 | $46,685 | $11,547 | $35,138 |
| 2018 | $932 | $42,906 | $0 | $0 |
| 2017 | $494 | $31,555 | $0 | $0 |
| 2016 | $437 | $25,847 | $0 | $0 |
| 2015 | $381 | $20,065 | $0 | $0 |
| 2014 | -- | $13,652 | $0 | $0 |
Property History
| Date | Event | Price | Change | Sq Ft Price |
|---|---|---|---|---|
| 07/17/2025 07/17/25 | For Sale | $1,200,000 | +694.7% | $348 / Sq Ft |
| 06/07/2024 06/07/24 | Sold | $151,000 | -5.6% | $234 / Sq Ft |
| 04/22/2024 04/22/24 | Price Changed | $159,900 | -5.3% | $248 / Sq Ft |
| 04/13/2024 04/13/24 | Price Changed | $168,888 | -6.1% | $261 / Sq Ft |
| 04/05/2024 04/05/24 | Price Changed | $179,900 | -2.8% | $278 / Sq Ft |
| 03/29/2024 03/29/24 | Price Changed | $184,990 | -1.1% | $286 / Sq Ft |
| 03/21/2024 03/21/24 | For Sale | $187,000 | +43.8% | $289 / Sq Ft |
| 06/13/2022 06/13/22 | Sold | $130,000 | -13.3% | $201 / Sq Ft |
| 03/21/2022 03/21/22 | Pending | -- | -- | -- |
| 01/21/2022 01/21/22 | For Sale | $149,999 | +15.4% | $232 / Sq Ft |
| 01/21/2022 01/21/22 | Off Market | $130,000 | -- | -- |
| 01/11/2022 01/11/22 | Price Changed | $149,999 | -5.7% | $232 / Sq Ft |
| 01/11/2022 01/11/22 | For Sale | $159,000 | 0.0% | $246 / Sq Ft |
| 12/08/2021 12/08/21 | Pending | -- | -- | -- |
| 11/15/2021 11/15/21 | For Sale | $159,000 | +22.3% | $246 / Sq Ft |
| 11/15/2021 11/15/21 | Off Market | $130,000 | -- | -- |
| 06/21/2017 06/21/17 | Off Market | $33,000 | -- | -- |
| 03/19/2017 03/19/17 | Sold | $33,000 | -15.4% | $51 / Sq Ft |
| 02/17/2017 02/17/17 | Pending | -- | -- | -- |
| 01/23/2017 01/23/17 | For Sale | $39,000 | -- | $60 / Sq Ft |
Purchase History
| Date | Type | Sale Price | Title Company |
|---|---|---|---|
| Warranty Deed | $151,000 | Americas Title | |
| Warranty Deed | $151,000 | Americas Title | |
| Quit Claim Deed | -- | None Listed On Document | |
| Quit Claim Deed | $100 | None Listed On Document | |
| Deed In Lieu Of Foreclosure | $150,000 | None Listed On Document | |
| Warranty Deed | $130,000 | Veritas Title | |
| Special Warranty Deed | -- | Attorney | |
| Quit Claim Deed | -- | None Available | |
| Quit Claim Deed | $30,000 | Attorney | |
| Warranty Deed | $30,000 | Landcastle Title Llc | |
| Warranty Deed | $2,340,000 | Attorney | |
| Corporate Deed | $9,700 | None Available | |
| Warranty Deed | $67,000 | Affiliated Title Of Tampa Ba | |
| Personal Reps Deed | -- | -- |
Mortgage History
| Date | Status | Loan Amount | Loan Type |
|---|---|---|---|
| Open | $611,380 | Construction | |
| Closed | $1,926,000 | Construction | |
| Previous Owner | $20,000 | Construction | |
| Previous Owner | $33,000 | Construction | |
| Previous Owner | $67,000 | Purchase Money Mortgage | |
| Closed | $0 | Construction |
Similar Homes in the area
Source: Stellar MLS
MLS Number: R4909642
APN: 27-31-16-56952-001-0050
- 4029 9th Ave S
- 3953 10th Ave S
- 3944 11th Ave S
- 4214 Fairfield Ave S
- 4142 12th Ave S
- 3755 10th Ave S
- 3850 11th Ave S
- 4029 13th Ave S
- 4111 13th Ave S
- 4010 Emerson Ave S
- 1310 43rd St S
- 3720 12th Ave S
- 525 38th St S
- 4319 14th Ave S
- 4420 6th Ave S
- 1401 43rd St S
- 4226 4th Ave S
- 3544 6th Ave S
- 315 40th St S
- 1542 39th St S
- 3912 10th Ave S
- 1051 44th St S
- 4240 14th Ave S
- 505 43rd St S Unit 5051/2
- 505 43rd St S
- 4300 5th Ave S
- 4537 10th Ave S
- 4525 Emerson Ave S
- 4660 11th Ave S
- 1711 42nd St S
- 4730 11th Ave S
- 4134 1st Ave S
- 1618 Scranton St S
- 4751 Fairfield Ave S
- 4710 13th Ave S
- 1227 Fargo St S Unit 2
- 201 35th St S Unit South A
- 4855 Fairfield Ave S
- 3365 4th Ave S Unit 3365 4th Ave S Unit A
- 3367 4th Ave S Unit 3367 4th Ave S Unit A
