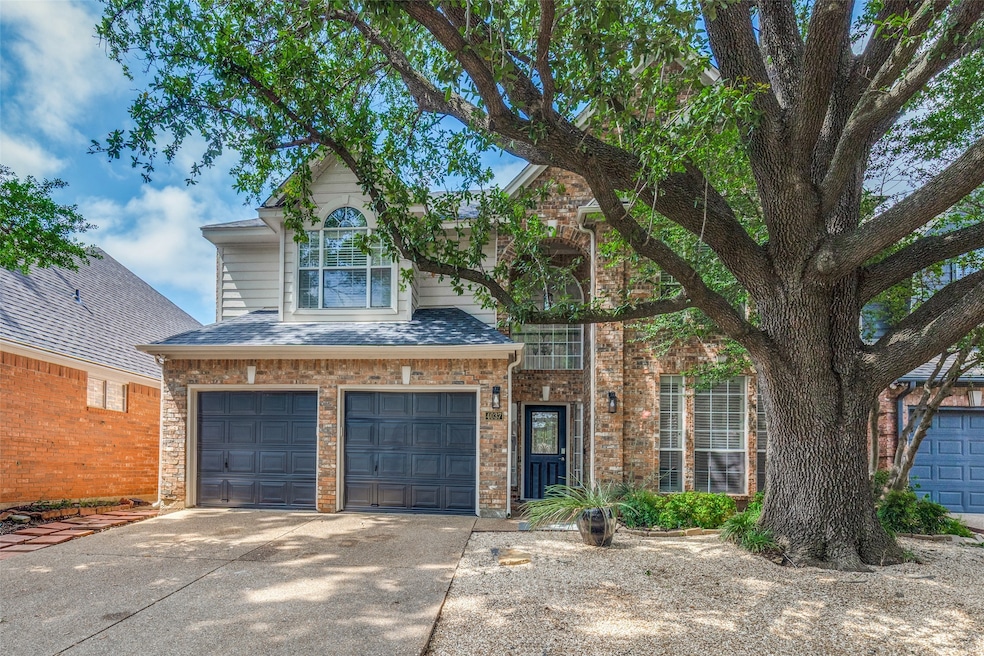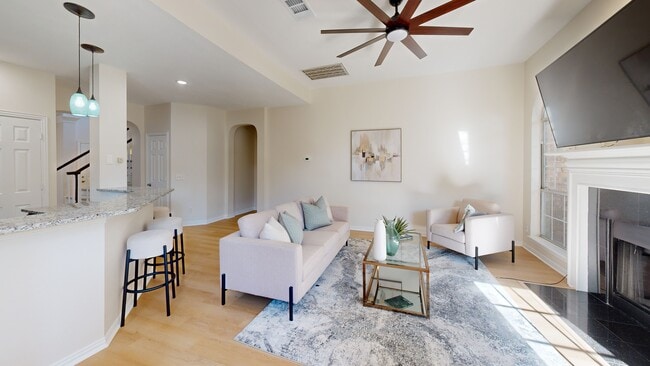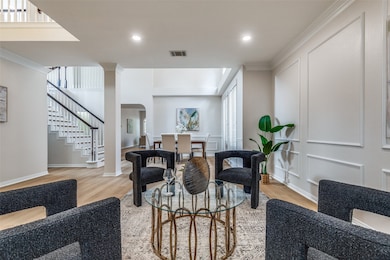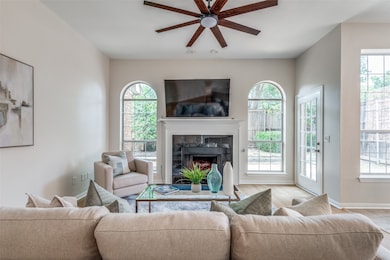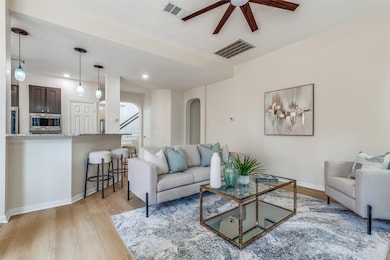
4037 Azure Ln Addison, TX 75001
Estimated payment $4,618/month
Highlights
- Hot Property
- Vaulted Ceiling
- Granite Countertops
- Open Floorplan
- Traditional Architecture
- Private Yard
About This Home
*** NO HOA *** Best value in Addison! This beautifully remodeled home offers nearly 2,800 square feet of versatile living space with three spacious living areas, three bedrooms, and 2.5 baths. Recently updated from top to bottom, the home features fresh interior and exterior paint, white oak plank flooring in the main living areas, and plush high-end carpet in the bedrooms. The bathrooms shine with quartz countertops, modern lighting, and updated fixtures. The expansive kitchen offers abundant cabinetry, generous counter space, and an open design overlooking one of the multiple living areas. Additional peace of mind comes with a new roof (2025) and a recently serviced HVAC system. Outside, the landscaping has been transformed with a low-maintenance xeriscape design for a lock-and-leave lifestyle and reduced water costs. For those who prefer a traditional yard, a sprinkler system is in place and ready to be re-activated. Located in the desirable Waterford community with no HOA dues, the home is just steps from the renowned Addison Athletic Club — an exclusive perk for Addison residents, offering indoor and outdoor pools, a fitness center, tennis, pickleball, and more, all with no monthly fees. Don’t miss this exceptional opportunity to own a move-in-ready home in the heart of Addison. Schedule a showing today!
Listing Agent
Keller Williams Realty DPR Brokerage Phone: 214-473-5000 License #0610754 Listed on: 10/01/2025

Open House Schedule
-
Saturday, October 18, 20251:30 to 2:30 pm10/18/2025 1:30:00 PM +00:0010/18/2025 2:30:00 PM +00:00Add to Calendar
-
Saturday, October 25, 20251:30 am to 2:30 pm10/25/2025 1:30:00 AM +00:0010/25/2025 2:30:00 PM +00:00Add to Calendar
Home Details
Home Type
- Single Family
Est. Annual Taxes
- $13,700
Year Built
- Built in 1991
Lot Details
- 4,748 Sq Ft Lot
- High Fence
- Wood Fence
- Landscaped
- Sprinkler System
- Few Trees
- Private Yard
Parking
- 2 Car Attached Garage
- Inside Entrance
- Front Facing Garage
- Single Garage Door
- Garage Door Opener
- Driveway
Home Design
- Traditional Architecture
- Brick Exterior Construction
- Slab Foundation
- Composition Roof
Interior Spaces
- 2,797 Sq Ft Home
- 2-Story Property
- Open Floorplan
- Wired For Sound
- Vaulted Ceiling
- Ceiling Fan
- Chandelier
- Decorative Lighting
- Fireplace With Gas Starter
- Family Room with Fireplace
- Home Security System
Kitchen
- Eat-In Kitchen
- Electric Oven
- Electric Cooktop
- Microwave
- Dishwasher
- Kitchen Island
- Granite Countertops
- Disposal
Flooring
- Carpet
- Tile
- Vinyl
Bedrooms and Bathrooms
- 3 Bedrooms
- Walk-In Closet
- Double Vanity
Outdoor Features
- Rain Gutters
Schools
- Bush Elementary School
- White High School
Utilities
- Central Heating and Cooling System
- Vented Exhaust Fan
- High Speed Internet
- Cable TV Available
Community Details
- Waterford Subdivision
- Greenbelt
Listing and Financial Details
- Legal Lot and Block 64 / C
- Assessor Parcel Number 100059500C0640000
Map
Home Values in the Area
Average Home Value in this Area
Tax History
| Year | Tax Paid | Tax Assessment Tax Assessment Total Assessment is a certain percentage of the fair market value that is determined by local assessors to be the total taxable value of land and additions on the property. | Land | Improvement |
|---|---|---|---|---|
| 2025 | $11,118 | $640,140 | $100,000 | $540,140 |
| 2024 | $11,118 | $640,140 | $100,000 | $540,140 |
| 2023 | $11,118 | $595,930 | $80,000 | $515,930 |
| 2022 | $11,845 | $500,980 | $80,000 | $420,980 |
| 2021 | $10,951 | $441,690 | $80,000 | $361,690 |
| 2020 | $11,242 | $441,690 | $80,000 | $361,690 |
| 2019 | $11,566 | $441,690 | $80,000 | $361,690 |
| 2018 | $11,566 | $441,690 | $80,000 | $361,690 |
| 2017 | $10,566 | $423,110 | $60,000 | $363,110 |
| 2016 | $9,218 | $369,140 | $50,000 | $319,140 |
| 2015 | $7,305 | $357,130 | $50,000 | $307,130 |
| 2014 | $7,305 | $357,130 | $50,000 | $307,130 |
Property History
| Date | Event | Price | List to Sale | Price per Sq Ft |
|---|---|---|---|---|
| 10/01/2025 10/01/25 | For Sale | $655,000 | -- | $234 / Sq Ft |
Purchase History
| Date | Type | Sale Price | Title Company |
|---|---|---|---|
| Vendors Lien | -- | Republic Title Of Texas Inc | |
| Trustee Deed | $336,000 | None Available | |
| Interfamily Deed Transfer | -- | -- | |
| Vendors Lien | -- | -- | |
| Interfamily Deed Transfer | -- | -- | |
| Vendors Lien | -- | -- |
Mortgage History
| Date | Status | Loan Amount | Loan Type |
|---|---|---|---|
| Open | $399,000 | New Conventional | |
| Previous Owner | $38,206 | No Value Available |
About the Listing Agent

As a Dallas native, David can put to rest rumors about the Ewing family & countless tall tales which surround the DFW metroplex. He holds a Bachelors degree in Entrepreneurship & Marketing from Baylor University in addition to an MBA from The Rotterdam School of Management in Holland. David’s business background is rooted in technology; therefore, Sellers benefit from elevated online exposure in addition to targeted print and grass roots marketing campaigns. Clients appreciate David’s affable
David's Other Listings
Source: North Texas Real Estate Information Systems (NTREIS)
MLS Number: 21075655
APN: 100059500C0640000
- 14683 Plage Ln
- 4130 Proton Dr Unit 7C
- 4130 Proton Dr Unit 47B
- 4092 Oberlin Way
- 14633 Lakecrest Dr
- 14594 Berklee Dr
- 4019 Bobbin Ln
- 4144 Towne Green Cir
- 3840 Azure Ln
- 4158 Towne Green Cir
- 4160 Towne Green Cir
- 4020 Morman Ln
- 4141 Towne Green Cir
- 14826 Le Grande Dr
- 3810 Azure Ln
- 14902 Le Grande Dr
- 14592 Evergreen Ct
- 4067 Beltway Dr Unit 101
- 4067 Beltway Dr Unit 121
- 4125 N Reserve Ln
- 3916 Bobbin Ln
- 14816 Sopras Cir
- 4067 Beltway Dr Unit 111
- 4051 Beltway Dr
- 4040 Spring Valley Rd
- 4120 Runyon Rd
- 4126 Runyon Rd
- 3890 Everwood Ln
- 3942 Sugar Tree Way
- 4150 Belt Line Rd
- 14700 Marsh Ln
- 14584 Whitman Ct
- 3950-3990 Spring Valley Rd
- 4000 Parkside Center Blvd
- 4030 Vitruvian Way
- 14625 Windsor Ct
- 4022 Parkside Center Blvd
- 3990 Vitruvian Way
- 3721 Spring Valley Rd
- 3635 Garden Brook Dr
