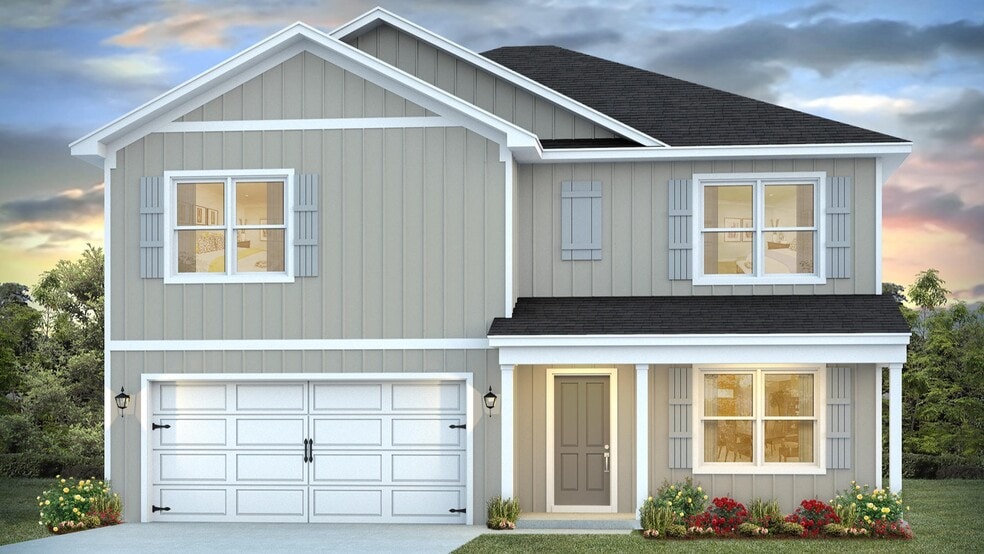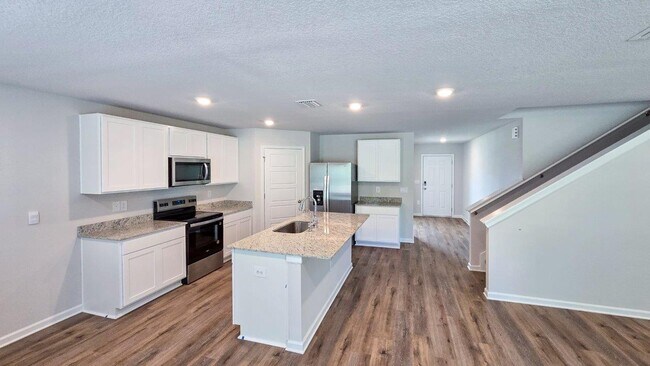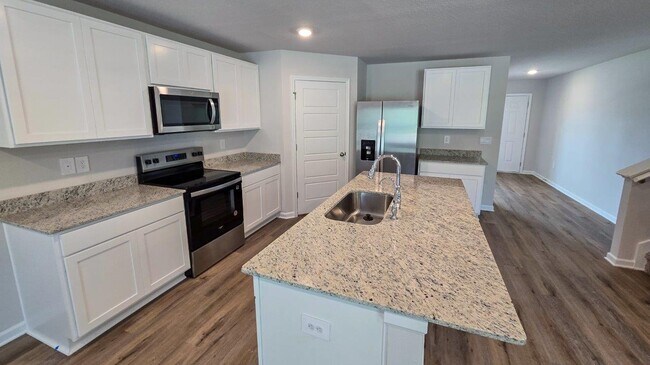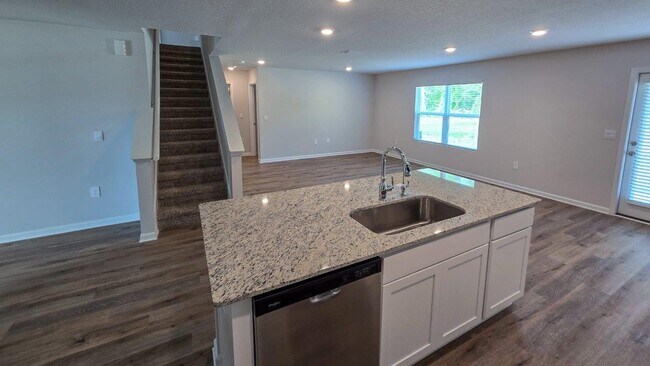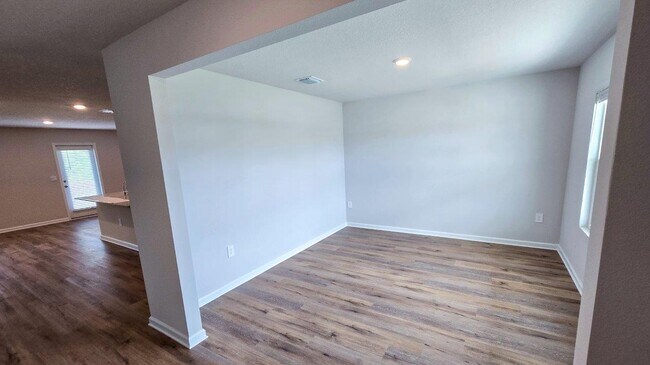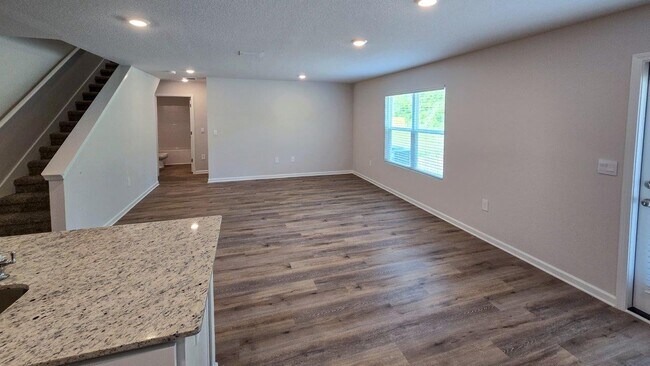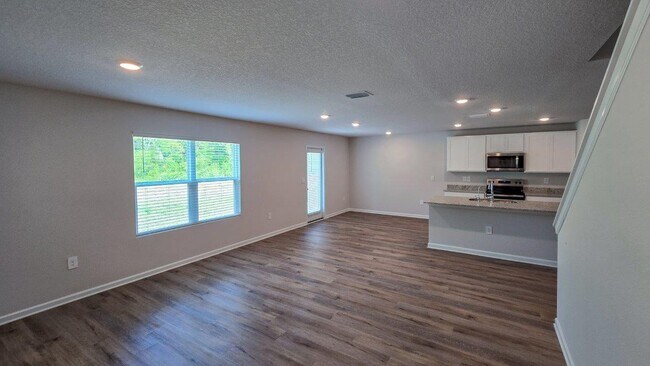
4037 Brownstone Way Tallahassee, FL 32311
Lake Mary ForestEstimated payment $2,926/month
Highlights
- New Construction
- Community Pool
- Laundry Room
- Clubhouse
About This Home
Welcome to 4037 Brownstone Way in Lake Mary Forrest, our new home community in Southwood in Tallahassee, FL. The Hayden is a five bedroom and three-bathroom home, with an open-concept floorplan and flexible living space, along with a two-car garage. This home will be completed and ready to move into in June!The first floor features the flex room in the front of the home, kitchen, dining area, and great room. A bedroom with a full bathroom nearby is also on the first floor. A central kitchen island with granite countertops overlooks the great room that leads outside to the patio. Along with a spacious pantry and ample countertop space for cooking, stainless-steel appliances are included with the Hayden.Upstairs, the primary bedroom features an ensuite bathroom with a double vanity, private water closet, large shower and two walk-in closets. Separated by the upstairs living space are three additional bedrooms with carpeted floors and closets, along with a second upstairs bathroom. The laundry room is conveniently located upstairs and includes a washer and dryer.As always, the Hayden includes a state-of-the-art smart home system that keeps you connected to your home at all times, whether you're 5-minutes or a plane ride away. Most importantly enjoy quality materials and workmanship throughout, with superior attention to detail, plus a one-year builder’s warranty. *Images are for illustrative purposes and will differ from homes built.
Home Details
Home Type
- Single Family
Parking
- 2 Car Garage
Home Design
- New Construction
Interior Spaces
- 2-Story Property
- Laundry Room
Bedrooms and Bathrooms
- 5 Bedrooms
- 3 Full Bathrooms
Community Details
Recreation
- Community Pool
Additional Features
- Property has a Home Owners Association
- Clubhouse
Map
Other Move In Ready Homes in Lake Mary Forest
About the Builder
- Lake Mary Forest
- 4059 Four Oaks Blvd
- 2225 Orange Ave E
- XXX Maple Leaf Way
- XXX Mystic Place
- 625 Tram Rd
- X Chauncey Rd
- 1575 Paul Russell Rd Unit 1401
- 300 Ross Rd
- 1315 N Paul Russell Rd Unit E4
- 2609 Red Arrow Rd
- 0 E Paul Russell Unit 381507
- 113-121 Bass St
- 4406 Crawfordville Rd
- 155 Ross
- 0 S Monroe St Unit 388192
- 612 Whittaker Rd
- 610 Whittaker Rd
- 427 Stone House Rd
- 3539 Sundown Rd
