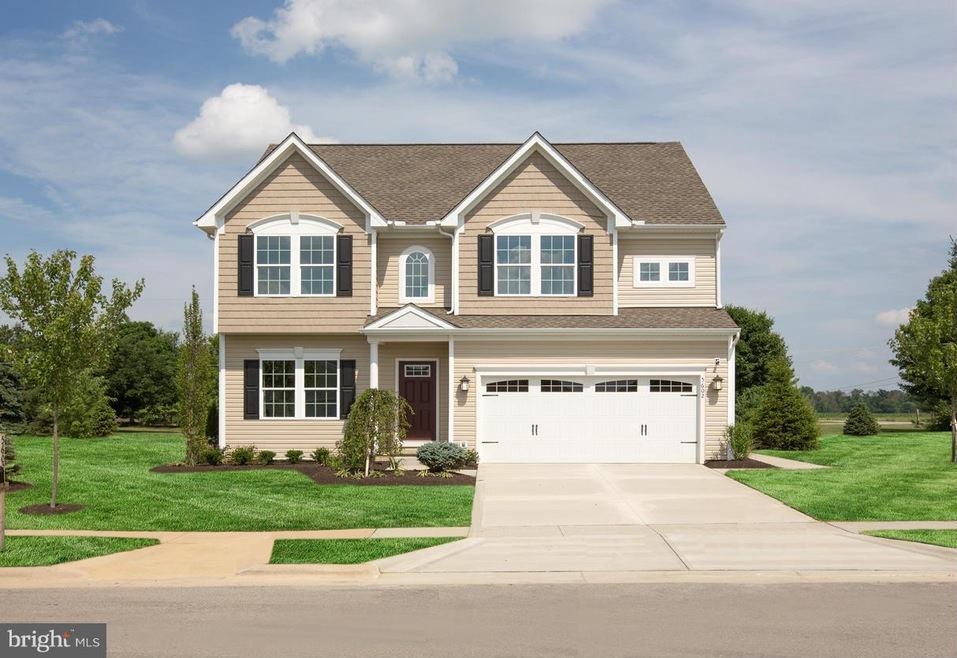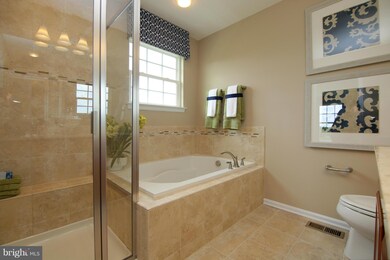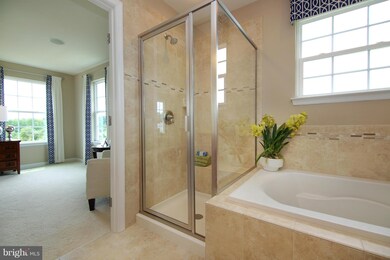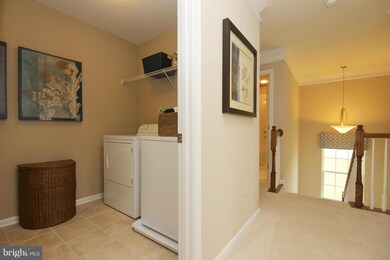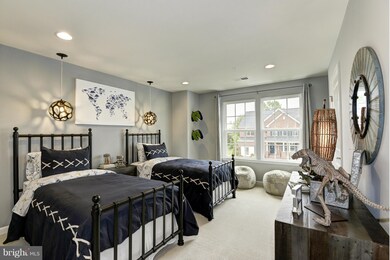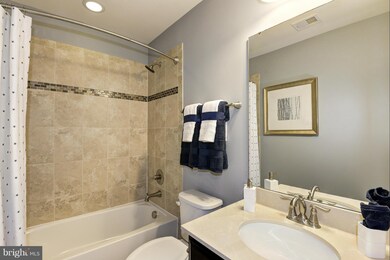
4037 Champion Tree Rd Unit HOMESITE 324 Hampstead, MD 21074
Estimated Value: $526,000 - $701,000
Highlights
- Newly Remodeled
- Gourmet Country Kitchen
- Open Floorplan
- Spring Garden Elementary School Rated A-
- 0.93 Acre Lot
- Colonial Architecture
About This Home
As of December 2016Stunning Venice for November Delivery in Oakmont Overlook. 1 acre homesite, Side Entry Garage, 4BR/2.5BA, Lux Gourmet Kich w/Granite Tops, Island, S/S appl, Morning Room, Full Bsmt w/outside entrance, H/W flooring, Ceramic Baths AND MUCH MORE! All for only $449,990 on 1acre. Images are representative only.
Last Agent to Sell the Property
Jason Mitchell Group License #ABR00408 Listed on: 09/21/2016
Last Buyer's Agent
Non Member Member
Metropolitan Regional Information Systems, Inc.
Home Details
Home Type
- Single Family
Est. Annual Taxes
- $6,500
Year Built
- Built in 2016 | Newly Remodeled
Lot Details
- 0.93
Parking
- 2 Car Attached Garage
- Side Facing Garage
- Garage Door Opener
- Driveway
Home Design
- Colonial Architecture
- Shingle Roof
- Asphalt Roof
- Vinyl Siding
Interior Spaces
- Property has 3 Levels
- Open Floorplan
- Ceiling height of 9 feet or more
- Recessed Lighting
- Double Pane Windows
- ENERGY STAR Qualified Windows with Low Emissivity
- Vinyl Clad Windows
- Insulated Windows
- Casement Windows
- Window Screens
- French Doors
- ENERGY STAR Qualified Doors
- Insulated Doors
- Mud Room
- Entrance Foyer
- Family Room Off Kitchen
- Combination Kitchen and Living
- Wood Flooring
Kitchen
- Gourmet Country Kitchen
- Breakfast Room
- Gas Oven or Range
- Self-Cleaning Oven
- Stove
- Microwave
- ENERGY STAR Qualified Dishwasher
- Kitchen Island
- Upgraded Countertops
- Disposal
Bedrooms and Bathrooms
- 4 Bedrooms
- En-Suite Primary Bedroom
- En-Suite Bathroom
- 2.5 Bathrooms
Laundry
- Laundry Room
- Washer and Dryer Hookup
Unfinished Basement
- Heated Basement
- Basement Fills Entire Space Under The House
- Walk-Up Access
- Connecting Stairway
- Rear Basement Entry
- Sump Pump
- Space For Rooms
- Rough-In Basement Bathroom
- Basement Windows
Home Security
- Carbon Monoxide Detectors
- Fire and Smoke Detector
- Fire Sprinkler System
Eco-Friendly Details
- Energy-Efficient Construction
- Energy-Efficient HVAC
- Energy-Efficient Lighting
- Whole House Exhaust Ventilation
Utilities
- Cooling System Utilizes Bottled Gas
- 90% Forced Air Heating and Cooling System
- Vented Exhaust Fan
- Programmable Thermostat
- Tankless Water Heater
- Bottled Gas Water Heater
- Septic Tank
- Cable TV Available
Additional Features
- Doors with lever handles
- 0.93 Acre Lot
Community Details
- No Home Owners Association
- Built by RYAN HOMES
- Oakmont Overlook Subdivision, Venice Floorplan
Listing and Financial Details
- Tax Lot 324
Ownership History
Purchase Details
Similar Homes in Hampstead, MD
Home Values in the Area
Average Home Value in this Area
Purchase History
| Date | Buyer | Sale Price | Title Company |
|---|---|---|---|
| Nvr Inc | $175,000 | Attorney |
Mortgage History
| Date | Status | Borrower | Loan Amount |
|---|---|---|---|
| Open | Stefano Megan | $395,500 | |
| Closed | Stefano Megan | $417,000 |
Property History
| Date | Event | Price | Change | Sq Ft Price |
|---|---|---|---|---|
| 12/23/2016 12/23/16 | Sold | $469,503 | +4.3% | $193 / Sq Ft |
| 09/21/2016 09/21/16 | For Sale | $449,990 | -- | $185 / Sq Ft |
Tax History Compared to Growth
Tax History
| Year | Tax Paid | Tax Assessment Tax Assessment Total Assessment is a certain percentage of the fair market value that is determined by local assessors to be the total taxable value of land and additions on the property. | Land | Improvement |
|---|---|---|---|---|
| 2024 | $6,500 | $485,133 | $0 | $0 |
| 2023 | $6,212 | $463,667 | $0 | $0 |
| 2022 | $5,925 | $442,200 | $170,300 | $271,900 |
| 2021 | $11,631 | $430,767 | $0 | $0 |
| 2020 | $5,661 | $419,333 | $0 | $0 |
| 2019 | $5,507 | $407,900 | $170,300 | $237,600 |
| 2018 | $5,395 | $402,700 | $0 | $0 |
| 2017 | $5,386 | $397,500 | $0 | $0 |
| 2016 | -- | $130,300 | $0 | $0 |
| 2015 | -- | $130,300 | $0 | $0 |
Agents Affiliated with this Home
-
Carolyn Scuderi McCarthy
C
Seller's Agent in 2016
Carolyn Scuderi McCarthy
Jason Mitchell Group
(240) 405-1203
28 Total Sales
-
N
Buyer's Agent in 2016
Non Member Member
Metropolitan Regional Information Systems
Map
Source: Bright MLS
MLS Number: 1000419557
APN: 08-431534
- 4111 Murphys Run Ct
- 2461 Fairmount Rd
- 1885 Upper Forde Ln
- 4250 Flail Dr
- 1824 Upper Forde Ln
- 4203 Wagon Wheel Dr
- 4515 Woodedge Dr
- 1556 Fairmount Rd
- 0 Brodbeck Rd
- 0 Ralph Dell Rd
- 4136 Shanelle Ct
- 2875 Pelham Ct
- 4701 Gross Mill Rd
- 1422 Popes Creek Dr
- 0 Hanover Pike Unit MDCR2024542
- 4207 Upper Beckleysville Rd
- 1315 Hillcrest St
- 1307 Summit St
- 3815 Sunnyfield Ct Unit 3A
- 3805 Sunnyfield Ct Unit 2D
- 4037 Champion Tree Rd Unit HOMESITE 324
- 4037 Champion Tree Rd Unit HOMESITE #324
- 4037 Champion Tree Rd
- 2088 Mountain Ash Ct
- 2084 Mountain Ash Ct
- 2073 Native Chestnut Rd Unit HOMESITE 323
- 2073 Native Chestnut Rd
- 2077 Native Chestnut Rd
- 4032 Champion Tree Rd Unit HOMESITE #317
- 4032 Champion Tree Rd
- 4048 Champion Tree Rd Unit HOMESITE #318
- 4048 Champion Tree Rd
- 2080 Mountain Ash Ct
- 2074 Native Chestnut Rd
- 2078 Native Chestnut Rd
- 2078 Native Chestnut Rd Unit HOMESITE 321
- 4020 Champion Tree Rd Unit HOMESITE #316
- 4020 Champion Tree Rd
- 4054 Champion Tree Rd Unit HOMESITE #319
- 4054 Champion Tree Rd
