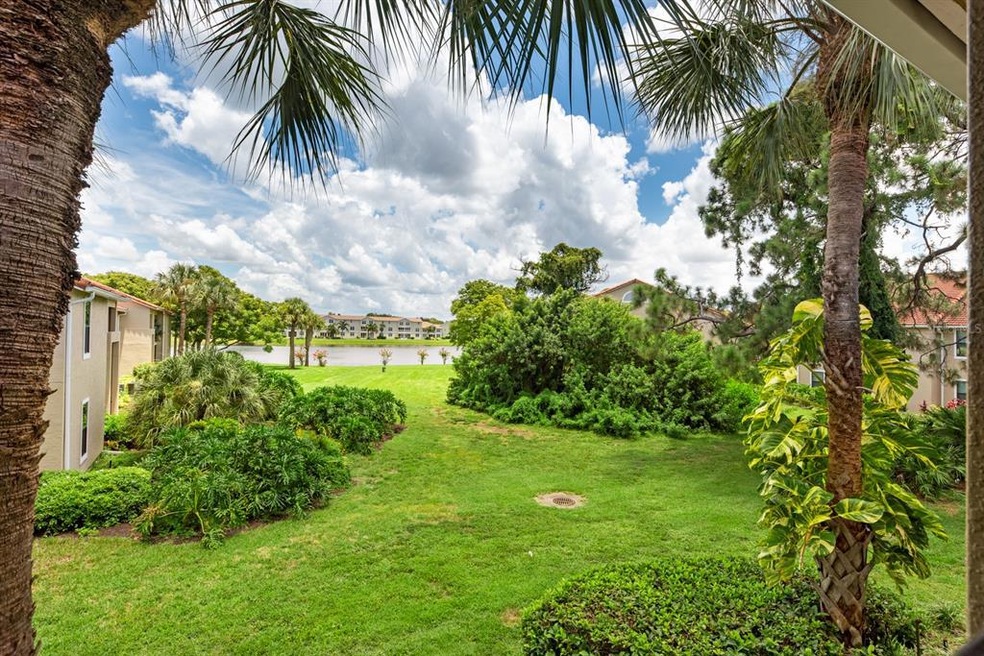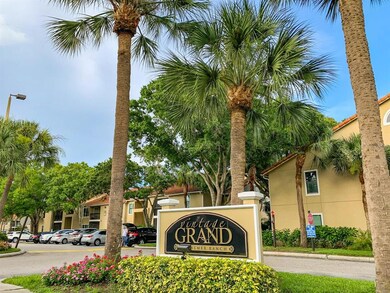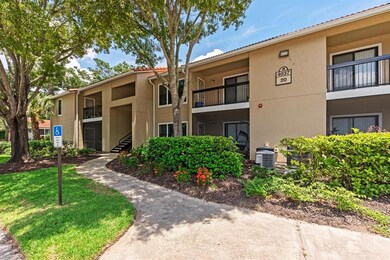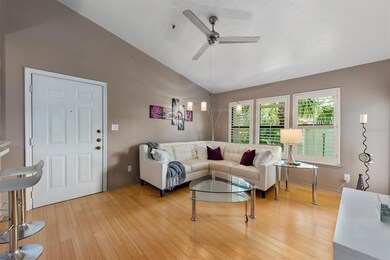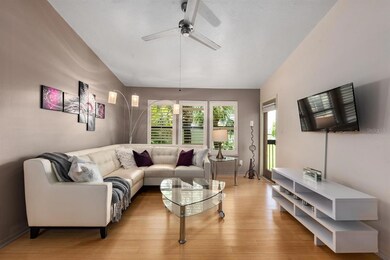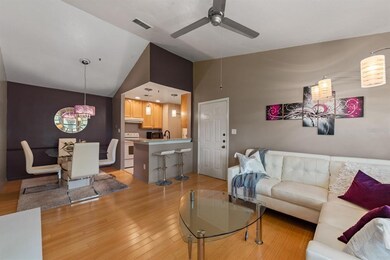
4037 Crockers Lake Blvd Unit 24 Sarasota, FL 34238
Highlights
- Fitness Center
- Oak Trees
- Pond View
- Riverview High School Rated A
- Property is near a marina
- Open Floorplan
About This Home
As of July 2025Thank you for checking me out. I am 2nd floor unit located in Vintage Grand on Palmer Ranch. The views from my balcony are of the pond behind the complex - great for watching the sunrise every morning. I have some great shopping and amenities right across the street and down the road that include Costco, a movie theatre, Lowe's Home Improvement, YMCA, numerous restaurants and stores. I'm also very close to a couple of beaches so you can play in the gulf and do some dolphin watching. My community includes pools, fitness center, tennis courts and is pet friendly. Inside my unit, you'll see I'm small but mighty and take advantage of the space provided with an open floor plan and contemporary furnishings. I even have a tankless water heater and a stackable washer and dryer. So, if you're ready for your new home, second home or investment property (yes, I can be rented), please call your favorite Realtor and schedule a showing to see if we're a right fit.
Last Agent to Sell the Property
NEXTHOME IN THE SUN License #3226880 Listed on: 07/17/2021

Property Details
Home Type
- Condominium
Est. Annual Taxes
- $1,062
Year Built
- Built in 1989
Lot Details
- North Facing Home
- Mature Landscaping
- Oak Trees
HOA Fees
- $537 Monthly HOA Fees
Home Design
- Florida Architecture
- Slab Foundation
- Wood Frame Construction
- Tile Roof
- Stucco
Interior Spaces
- 688 Sq Ft Home
- 2-Story Property
- Open Floorplan
- Partially Furnished
- Cathedral Ceiling
- Ceiling Fan
- Shutters
- Blinds
- L-Shaped Dining Room
- Inside Utility
- Pond Views
Kitchen
- Range with Range Hood
- Microwave
- Dishwasher
- Disposal
Flooring
- Bamboo
- Laminate
- Ceramic Tile
Bedrooms and Bathrooms
- 1 Bedroom
- Walk-In Closet
- 1 Full Bathroom
Laundry
- Laundry closet
- Dryer
- Washer
Home Security
Parking
- Common or Shared Parking
- Open Parking
Outdoor Features
- Property is near a marina
- Covered Patio or Porch
Location
- Property is near public transit
- Property is near a golf course
Schools
- Gulf Gate Elementary School
- Sarasota Middle School
- Riverview High School
Utilities
- Central Heating and Cooling System
- Thermostat
- Tankless Water Heater
- High Speed Internet
- Cable TV Available
Listing and Financial Details
- Visit Down Payment Resource Website
- Assessor Parcel Number 0124021308
Community Details
Overview
- Association fees include common area taxes, pool, escrow reserves fund, insurance, maintenance structure, ground maintenance, management, pest control, private road, recreational facilities, trash
- Progressive Community Mgmt. Association, Phone Number (941) 921-5393
- Visit Association Website
- Vintage Grand Condos
- Vintage Grand Community
- Vintage Grand Subdivision
- The community has rules related to deed restrictions, no truck, recreational vehicles, or motorcycle parking
Amenities
- Clubhouse
Recreation
- Tennis Courts
- Recreation Facilities
- Fitness Center
- Community Pool
Pet Policy
- Pet Size Limit
- 1 Pet Allowed
- Extra large pets allowed
Security
- Fire and Smoke Detector
- Fire Sprinkler System
Ownership History
Purchase Details
Home Financials for this Owner
Home Financials are based on the most recent Mortgage that was taken out on this home.Purchase Details
Home Financials for this Owner
Home Financials are based on the most recent Mortgage that was taken out on this home.Purchase Details
Purchase Details
Purchase Details
Home Financials for this Owner
Home Financials are based on the most recent Mortgage that was taken out on this home.Similar Homes in Sarasota, FL
Home Values in the Area
Average Home Value in this Area
Purchase History
| Date | Type | Sale Price | Title Company |
|---|---|---|---|
| Warranty Deed | $170,000 | Premier Title | |
| Warranty Deed | $100,000 | Alliance Title Group Llc | |
| Warranty Deed | $90,000 | Sunble Title Agency | |
| Warranty Deed | $97,000 | Msc Title Inc | |
| Special Warranty Deed | $133,400 | Masters Title Services Of Ma |
Mortgage History
| Date | Status | Loan Amount | Loan Type |
|---|---|---|---|
| Previous Owner | $53,900 | New Conventional |
Property History
| Date | Event | Price | Change | Sq Ft Price |
|---|---|---|---|---|
| 07/03/2025 07/03/25 | Sold | $170,000 | -4.4% | $247 / Sq Ft |
| 06/06/2025 06/06/25 | Pending | -- | -- | -- |
| 05/28/2025 05/28/25 | For Sale | $177,900 | +77.9% | $259 / Sq Ft |
| 11/16/2021 11/16/21 | Off Market | $100,000 | -- | -- |
| 08/17/2021 08/17/21 | Sold | $100,000 | +5.3% | $145 / Sq Ft |
| 07/18/2021 07/18/21 | Pending | -- | -- | -- |
| 07/16/2021 07/16/21 | For Sale | $95,000 | 0.0% | $138 / Sq Ft |
| 07/11/2018 07/11/18 | Rented | $1,100 | 0.0% | -- |
| 05/26/2018 05/26/18 | Under Contract | -- | -- | -- |
| 04/19/2018 04/19/18 | For Rent | $1,100 | -- | -- |
Tax History Compared to Growth
Tax History
| Year | Tax Paid | Tax Assessment Tax Assessment Total Assessment is a certain percentage of the fair market value that is determined by local assessors to be the total taxable value of land and additions on the property. | Land | Improvement |
|---|---|---|---|---|
| 2024 | $1,939 | $135,036 | -- | -- |
| 2023 | $1,939 | $144,700 | $0 | $144,700 |
| 2022 | $1,694 | $111,600 | $0 | $111,600 |
| 2021 | $1,149 | $65,900 | $0 | $65,900 |
| 2020 | $1,062 | $57,600 | $0 | $57,600 |
| 2019 | $1,007 | $55,800 | $0 | $55,800 |
| 2018 | $1,031 | $59,500 | $0 | $59,500 |
| 2017 | $1,076 | $62,000 | $0 | $62,000 |
| 2016 | $1,332 | $80,300 | $0 | $80,300 |
| 2015 | $1,255 | $71,900 | $0 | $71,900 |
| 2014 | $1,358 | $53,504 | $0 | $0 |
Agents Affiliated with this Home
-
E
Seller's Agent in 2025
ELENA DUREZ
MEDWAY REALTY
(847) 338-6413
14 in this area
49 Total Sales
-
P
Buyer's Agent in 2025
Paige Schneider
KW COASTAL LIVING
(802) 310-5769
1 in this area
110 Total Sales
-

Seller's Agent in 2021
Renee Marquiss
NEXTHOME IN THE SUN
(941) 807-5950
1 in this area
61 Total Sales
Map
Source: Stellar MLS
MLS Number: N6116506
APN: 0124-02-1308
- 4037 Crockers Lake Blvd Unit 14
- 4037 Crockers Lake Blvd Unit 17
- 4057 Crockers Lake Blvd Unit 15
- 8301 Morgan Dr Unit 9
- 4061 Crockers Lake Blvd Unit 27
- 4061 Crockers Lake Blvd Unit 2618
- 4065 Crockers Lake Blvd Unit 22
- 4065 Crockers Lake Blvd Unit 24
- 8401 Morgan Dr
- 8221 Morgan Dr Unit 221
- 8421 Morgan Dr
- 2329 York Dr
- 8382 Old Salem Dr
- 4002 Crockers Lake Blvd Unit 11
- 4002 Crockers Lake Blvd Unit 1-128
- 8445 Carrie Ln
- 4017 Crockers Lake Blvd Unit 1421
- 2313 Flentwood Dr
- 4009 Crockers Lake Blvd Unit 22
- 8541 Carrie Ln
