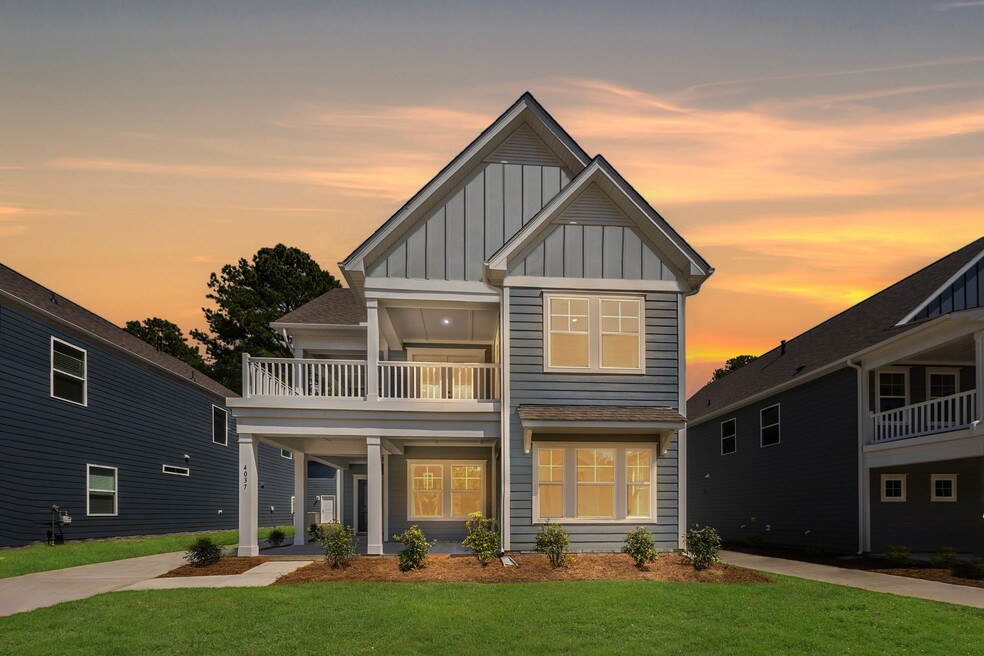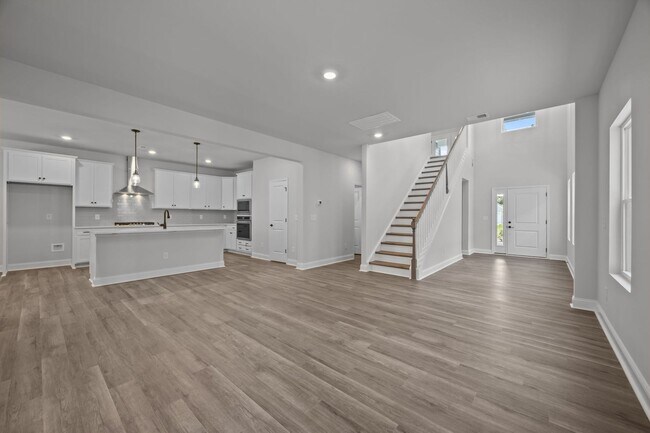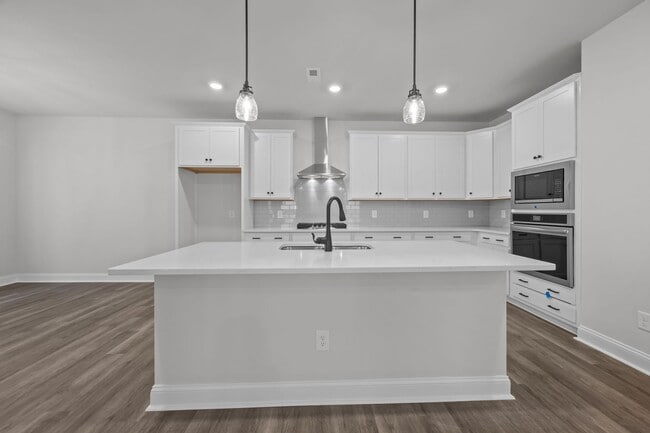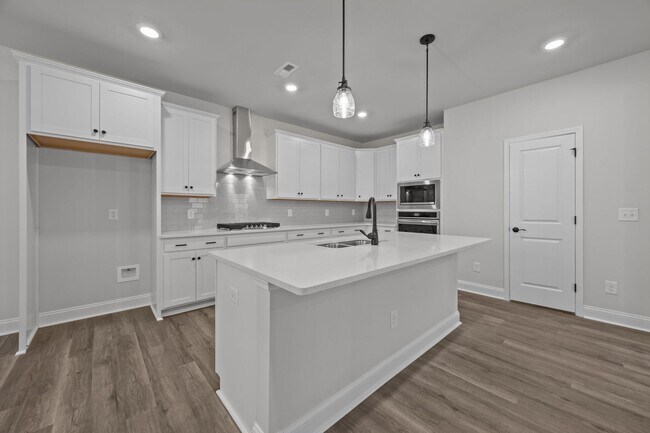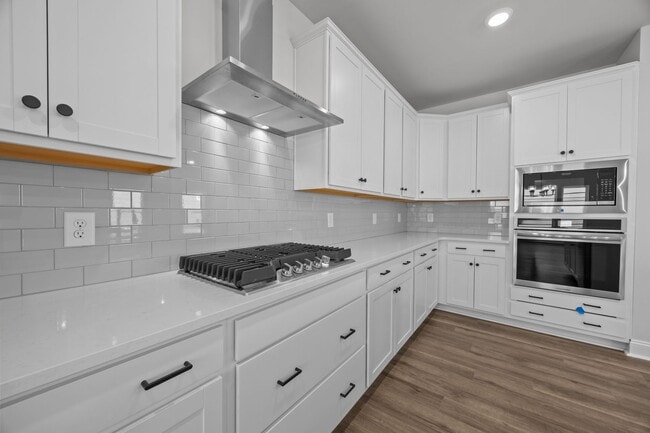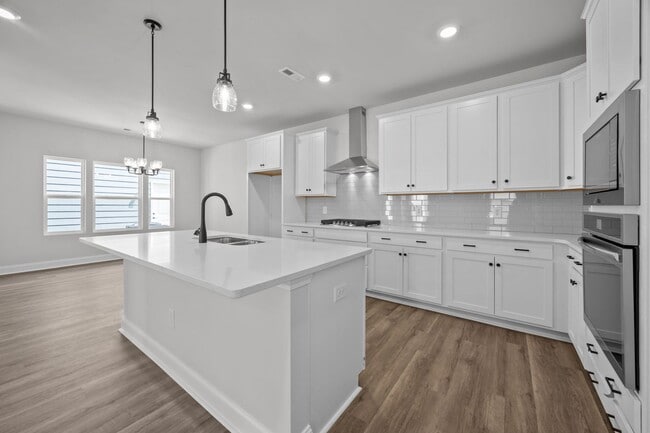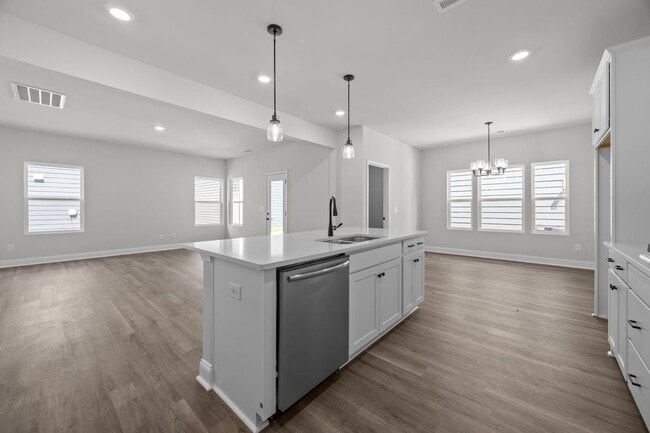
Estimated payment $3,552/month
About This Home
4037 Grommet Court is a two-story home offering 4 bedrooms, 2.5 bathrooms, and 2,640 square feet of well-planned living space. The main level features an open-concept layout with generous gathering areas, a stylish modern kitchen, and a conveniently located primary suite that serves as a private retreat. Upstairs, the secondary bedrooms provide comfort and privacy for family or guests. A finished bonus room with a half bath is located above the detached garage, offering a versatile space ideal for a home office, guest suite, or media room. With its impressive two-story front porch and thoughtful design, the Kiawah effortlessly blends comfort, flexibility, and timeless curb appeal.
Builder Incentives
Discover incredible savings on new homes from [DBA], featuring low monthly payments and low rates on move-in ready homes. Learn more today!
Sales Office
All tours are by appointment only. Please contact sales office to schedule.
Home Details
Home Type
- Single Family
Parking
- 2 Car Garage
Home Design
- New Construction
Interior Spaces
- 2-Story Property
Bedrooms and Bathrooms
- 3 Bedrooms
Map
Other Move In Ready Homes in Arbor Village
About the Builder
- Arbor Village
- 4044 Grommet Ct
- 4032 Grommet Ct
- 11316 Idlewild Rd
- 11324 Idlewild Rd
- 11215 Idlewild Rd
- 10003 Idlewild Rd
- 2834 Overlook Trail
- 3021 Kinger Ln
- 9117 Maybry Park St Unit Lot 117
- Central Village at Eastland Yards
- 3017 Kinger Ln
- 7201 Stillwell Rd
- 7600 Wallace Ln
- 7301 Meadow Glen Dr
- 000 Sardis Rd N
- 13103 Blacksmith Ct Unit Lot 3
- 4027 Mintwood Dr
- 12510 Idlewild Rd
- 12514 Idlewild Rd
