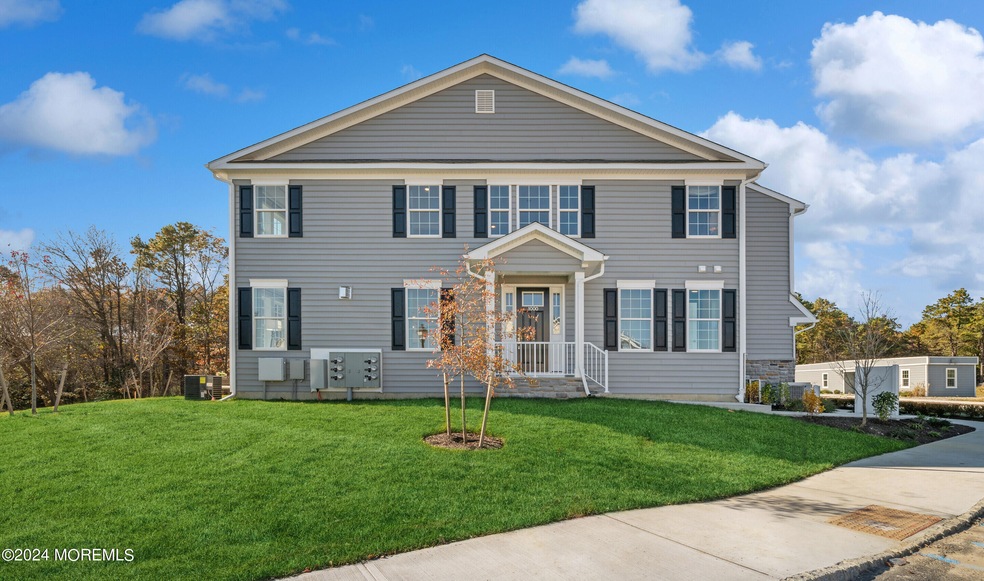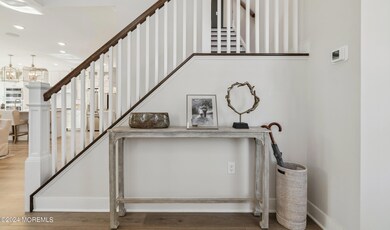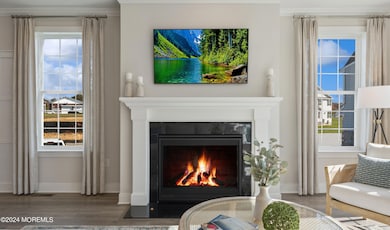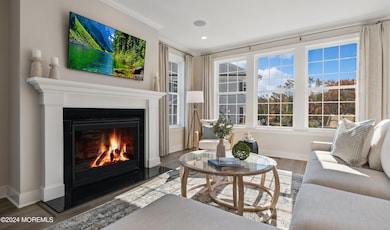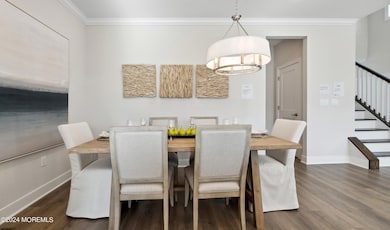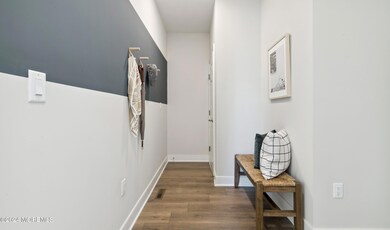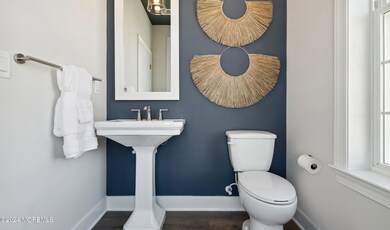
4037 Heron Dr Unit 1305 Wall, NJ 07727
Wall Township NeighborhoodHighlights
- Under Construction
- End Unit
- Patio
- 1 Fireplace
- 2 Car Direct Access Garage
- Tankless Water Heater
About This Home
As of February 2025Townes at Quail Ridge offers new townhomes for sale in Wall Township, Monmouth County, NJ, conveniently located near major highways and beautiful beaches. Enjoy designer interiors with open floor plans, elegant finishes. This Claremont II home design is waiting for to make it your own. Finished in our stylish Classic Look, this home features 3 bedrooms, 3.5 bath and a finished basement w/full bath. The open concept first floor offers you space for everyday living and entertaining. The great room features a cozy fireplace for the chilly spring nights and the exterior offers a lovely patio for you to enjoy during the warmer months. With spacious bedrooms and a 2 car direct entry garage, there is room for everything. Hurry in to view our model home and fall in love with this new community
Townhouse Details
Home Type
- Townhome
Year Built
- Built in 2023 | Under Construction
HOA Fees
- $365 Monthly HOA Fees
Parking
- 2 Car Direct Access Garage
- Driveway
- Off-Street Parking
Home Design
- Shingle Roof
- Stone Siding
- Vinyl Siding
Interior Spaces
- 3,029 Sq Ft Home
- 2-Story Property
- 1 Fireplace
- ENERGY STAR Qualified Windows
- Finished Basement
- Basement Fills Entire Space Under The House
Kitchen
- Built-In Oven
- Gas Cooktop
- Stove
- Range Hood
- Microwave
- Dishwasher
Bedrooms and Bathrooms
- 3 Bedrooms
Laundry
- Dryer
- Washer
Schools
- Central Elementary School
- Wall Intermediate
- Wall High School
Utilities
- Forced Air Heating and Cooling System
- Tankless Water Heater
Additional Features
- Energy-Efficient Appliances
- Patio
- End Unit
Community Details
Overview
- Front Yard Maintenance
- Association fees include common area, exterior maint, lawn maintenance, mgmt fees
- 2 Units
- Townes @ Quail Ridge Subdivision, Claremont Ii Floorplan
- On-Site Maintenance
Amenities
- Common Area
Similar Homes in the area
Home Values in the Area
Average Home Value in this Area
Property History
| Date | Event | Price | Change | Sq Ft Price |
|---|---|---|---|---|
| 02/05/2025 02/05/25 | Sold | $725,000 | -14.8% | $239 / Sq Ft |
| 12/12/2024 12/12/24 | Pending | -- | -- | -- |
| 11/22/2024 11/22/24 | Price Changed | $850,990 | -2.3% | $281 / Sq Ft |
| 10/15/2024 10/15/24 | Price Changed | $871,334 | +1.3% | $288 / Sq Ft |
| 09/20/2024 09/20/24 | For Sale | $860,254 | -- | $284 / Sq Ft |
Tax History Compared to Growth
Agents Affiliated with this Home
-
June Branagan

Seller's Agent in 2025
June Branagan
Landarama Inc.
(732) 623-6720
39 in this area
195 Total Sales
-
Lawrence Vecchio

Buyer's Agent in 2025
Lawrence Vecchio
VRI Homes
(732) 930-0727
6 in this area
155 Total Sales
Map
Source: MOREMLS (Monmouth Ocean Regional REALTORS®)
MLS Number: 22427417
- 1640 Martin Rd
- 1706 Martin Rd
- 1656 Martin Rd
- 1628 Woodfield Ave
- 3434 Glen Oaks Ln
- 4110 Belmar Blvd
- 4607 Broad St
- 1609 Revere Ln
- 2127 Allenwood Rd
- 4803 Megill Rd
- 1500 Route 34
- 3058 Governors Crossing
- 1413 Gully Rd
- 23 Jumping Brook Dr
- 3007 Pierce St
- 3118 Arthur St
- 2897 State Route 138
- 22 Commons Dr
- 368 Volley Ct
- 2909 Arthur St
