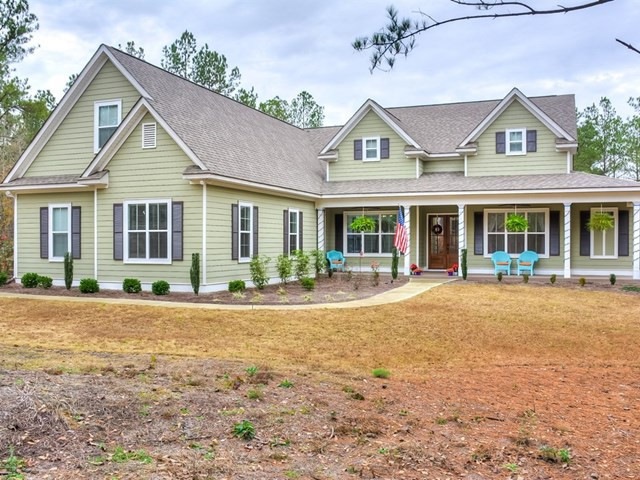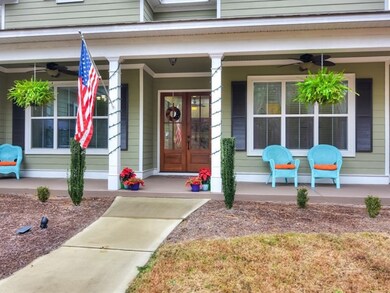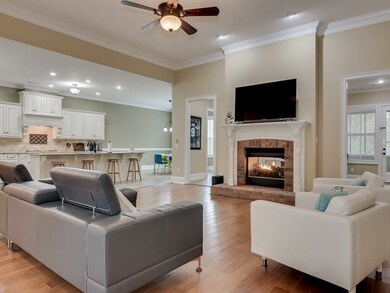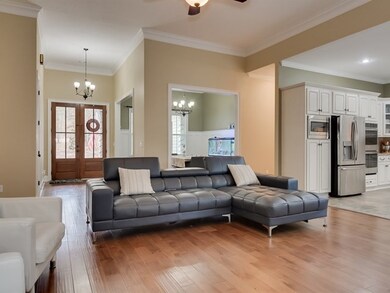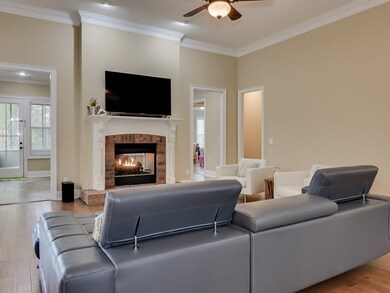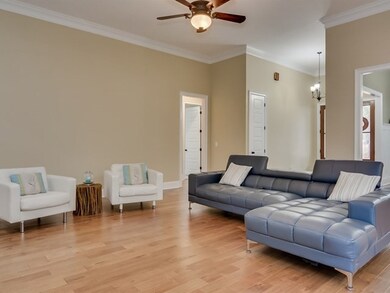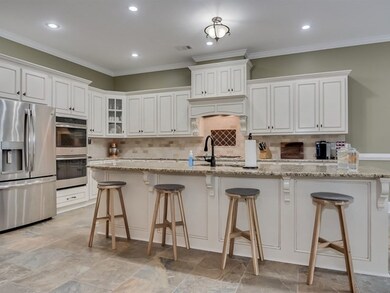
4037 Horsham Trail Dearing, GA 30808
Highlights
- Deck
- Great Room with Fireplace
- Ranch Style House
- Secluded Lot
- Wooded Lot
- Wood Flooring
About This Home
As of March 2021Luxurious ranch style home on Horsham Trail. This 4 bedroom, 3 bath home boasts nearly 4000 sqft. Situated on a very quiet cul-de-sac w/fully private 6.25 acres. As you enter the foyer, you will be wowed by the view. Open floor plan with split bedrooms. Living room with coffered ceilings. Cozy great room offers a two sided gas log fireplace, which opens to the heated sunroom. In the bonus room you will also find the 2nd fireplace which is woodburning. Gourmet kitchen is sure to impress with a large island, granite countertops, double oven, stainless steel appliances and large walk in pantry. Oversize owner's suite with vaulted ceiling and an impressive owner's bathroom & unbelievable walk in closet. The home offers many unique features such as 12 ft ceilings,8 ft doors, double fireplace, triple garage, a sunroom + screened in porch and deck. Great Masters Rental. 14 miles from Fort Gordon Gate 3. Make this your home today!
Last Agent to Sell the Property
Blanchard & Calhoun - Scott Nixon License #362046 Listed on: 12/07/2017

Last Buyer's Agent
Joe Loomer
Keller Williams Realty Augusta License #266269
Home Details
Home Type
- Single Family
Est. Annual Taxes
- $6,600
Year Built
- Built in 2015
Lot Details
- 6.25 Acre Lot
- Landscaped
- Secluded Lot
- Wooded Lot
Parking
- 3 Car Attached Garage
Home Design
- Ranch Style House
- Composition Roof
- HardiePlank Type
Interior Spaces
- 3,794 Sq Ft Home
- Ceiling Fan
- See Through Fireplace
- Gas Log Fireplace
- Brick Fireplace
- Insulated Windows
- Blinds
- Garden Windows
- Insulated Doors
- Entrance Foyer
- Great Room with Fireplace
- 2 Fireplaces
- Family Room
- Living Room
- Breakfast Room
- Dining Room
- Den with Fireplace
- Bonus Room
- Sun or Florida Room
- Unfinished Basement
- Crawl Space
- Fire and Smoke Detector
Kitchen
- Eat-In Kitchen
- Double Oven
- Gas Range
- Built-In Microwave
- Dishwasher
- Kitchen Island
- Tile Countertops
Flooring
- Wood
- Carpet
- Ceramic Tile
Bedrooms and Bathrooms
- 4 Bedrooms
- Walk-In Closet
- 3 Full Bathrooms
- Garden Bath
Laundry
- Laundry Room
- Washer and Gas Dryer Hookup
Attic
- Attic Floors
- Walkup Attic
Outdoor Features
- Deck
- Screened Patio
- Separate Outdoor Workshop
- Front Porch
Schools
- Dearing Elementary School
- Thomson Middle School
- Thomson High School
Utilities
- Multiple cooling system units
- Heat Pump System
- Vented Exhaust Fan
- Water Heater
- Septic Tank
- Cable TV Available
Community Details
- No Home Owners Association
- Deerfield Subdivision
Listing and Financial Details
- Tax Lot 24
- Assessor Parcel Number 0073A024
Ownership History
Purchase Details
Home Financials for this Owner
Home Financials are based on the most recent Mortgage that was taken out on this home.Purchase Details
Home Financials for this Owner
Home Financials are based on the most recent Mortgage that was taken out on this home.Purchase Details
Home Financials for this Owner
Home Financials are based on the most recent Mortgage that was taken out on this home.Purchase Details
Similar Homes in Dearing, GA
Home Values in the Area
Average Home Value in this Area
Purchase History
| Date | Type | Sale Price | Title Company |
|---|---|---|---|
| Warranty Deed | -- | -- | |
| Limited Warranty Deed | $475,000 | -- | |
| Limited Warranty Deed | $430,000 | -- | |
| Limited Warranty Deed | $425,000 | -- | |
| Deed | -- | -- |
Mortgage History
| Date | Status | Loan Amount | Loan Type |
|---|---|---|---|
| Open | $375,000 | New Conventional | |
| Closed | $375,000 | New Conventional | |
| Previous Owner | $409,128 | VA | |
| Previous Owner | $417,275 | VA | |
| Previous Owner | $430,900 | No Value Available | |
| Previous Owner | $444,190 | VA | |
| Previous Owner | $382,500 | New Conventional |
Property History
| Date | Event | Price | Change | Sq Ft Price |
|---|---|---|---|---|
| 03/06/2021 03/06/21 | Off Market | $475,000 | -- | -- |
| 03/04/2021 03/04/21 | Sold | $475,000 | +1.1% | $125 / Sq Ft |
| 02/22/2021 02/22/21 | Pending | -- | -- | -- |
| 01/20/2021 01/20/21 | For Sale | $469,900 | +9.3% | $124 / Sq Ft |
| 05/10/2018 05/10/18 | Sold | $430,000 | -4.2% | $113 / Sq Ft |
| 04/10/2018 04/10/18 | Pending | -- | -- | -- |
| 12/07/2017 12/07/17 | For Sale | $449,000 | +5.6% | $118 / Sq Ft |
| 10/14/2016 10/14/16 | Sold | $425,000 | -11.4% | $106 / Sq Ft |
| 09/19/2016 09/19/16 | Pending | -- | -- | -- |
| 05/23/2016 05/23/16 | For Sale | $479,900 | -- | $120 / Sq Ft |
Tax History Compared to Growth
Tax History
| Year | Tax Paid | Tax Assessment Tax Assessment Total Assessment is a certain percentage of the fair market value that is determined by local assessors to be the total taxable value of land and additions on the property. | Land | Improvement |
|---|---|---|---|---|
| 2024 | $6,600 | $291,472 | $22,500 | $268,972 |
| 2023 | $6,600 | $260,381 | $21,250 | $239,131 |
| 2022 | $4,817 | $226,422 | $21,250 | $205,172 |
| 2021 | $4,875 | $179,801 | $21,250 | $158,551 |
| 2020 | $4,801 | $171,288 | $21,250 | $150,038 |
| 2019 | $4,915 | $171,288 | $21,250 | $150,038 |
| 2018 | $4,965 | $171,288 | $21,250 | $150,038 |
| 2017 | $4,603 | $164,346 | $21,250 | $143,096 |
| 2016 | $4,583 | $164,346 | $21,250 | $143,096 |
| 2015 | $491 | $17,000 | $17,000 | $0 |
| 2014 | $492 | $17,000 | $17,000 | $0 |
| 2013 | -- | $17,000 | $17,000 | $0 |
Agents Affiliated with this Home
-

Seller's Agent in 2021
Christine May
Leading Edge Real Estate
(706) 825-6654
468 Total Sales
-
F
Buyer's Agent in 2021
Fred Rose
Market House Realty, LLC
-

Seller's Agent in 2018
Emily Hadden
Blanchard & Calhoun - Scott Nixon
(706) 306-5264
208 Total Sales
-
J
Buyer's Agent in 2018
Joe Loomer
Keller Williams Realty Augusta
-
N
Seller's Agent in 2016
Nancy Howle
Meybohm
-
*
Buyer's Agent in 2016
* Dream Home Partners
Meybohm
Map
Source: REALTORS® of Greater Augusta
MLS Number: 421201
APN: 0073A 00000 024 000
- 3445 Deerfield Rd
- 3551 Mccorkle Dr
- 3999 Mccorkle Dr
- 3604 Hillman Gay Rd
- 0 Adams Chapel Rd
- 4089 Adams Chapel Rd
- 4640 Augusta Hwy
- 122 First St
- 125 McGahee Ave
- 3542 Brinkley Rd
- 847 Sweet Grass Cir
- 835 Sweet Grass Cir
- 832 Sweet Grass Cir
- 830 Sweet Grass Cir
- 0 Whitaker Rd Unit 540660
- 227 Pebble Ln
- 866 Sweet Grass Cir
- 868 Sweet Grass Cir
- 872 Sweet Grass Cir
- 806 Sweet Grass Cir
