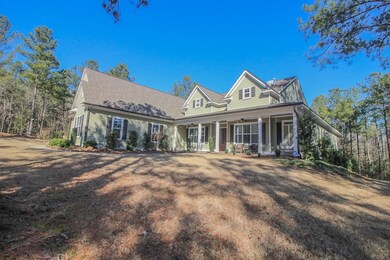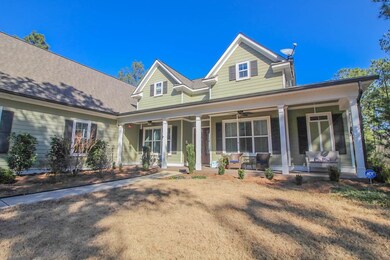
4037 Horsham Trail Dearing, GA 30808
Highlights
- Deck
- Great Room with Fireplace
- Bonus Room
- Secluded Lot
- Ranch Style House
- Sun or Florida Room
About This Home
As of March 2021Southern Charm in the heart of Dearing on 6.25 acres! Cul-de-sac lot! The extended, oversized driveway & rocking chair front porch gives this home perfect curb appeal! Inviting foyer w/ coat closet. Formal dining room w/ coffered ceiling and judges paneling. Spacious great room w/ gas log, see-thru fireplace! Kitchen is open-concept & features: granite counter tops, large kitchen island, tile backsplash, double wall ovens, stainless appliances, & breakfast area! Bonus room can be used as a home office, play room, or whatever fits your lifestyle! Master suite w/ tray ceiling. Private ensuite w/ tiled walk-in shower, garden tub, huge walk-in closet, & dual sinks! Across the house are 3 additional bedrooms, one shares a bathroom w/ guests and the other two are jacknjill layout. Laundry w/ cabinet storage. Unfinished Bonus Room plus over 1000 sf of walk up attic storage! Side-entry, 3 car garage with 8' doors. Back deck and patio area w/ views of your property! TONS of storage!
Last Agent to Sell the Property
Leading Edge Real Estate License #171030 Listed on: 01/20/2021
Last Buyer's Agent
Fred Rose
Market House Realty, LLC
Home Details
Home Type
- Single Family
Est. Annual Taxes
- $6,600
Year Built
- Built in 2015
Lot Details
- 6.25 Acre Lot
- Cul-De-Sac
- Landscaped
- Secluded Lot
- Garden
Parking
- 2 Car Attached Garage
Home Design
- Ranch Style House
- Composition Roof
- HardiePlank Type
Interior Spaces
- Wired For Data
- Dry Bar
- Ceiling Fan
- See Through Fireplace
- Gas Log Fireplace
- Blinds
- Garden Windows
- Entrance Foyer
- Great Room with Fireplace
- 2 Fireplaces
- Family Room
- Living Room
- Breakfast Room
- Dining Room
- Library
- Bonus Room
- Sun or Florida Room
- Crawl Space
Kitchen
- Eat-In Kitchen
- Double Oven
- Built-In Gas Oven
- Built-In Microwave
- Dishwasher
- Kitchen Island
- Utility Sink
Flooring
- Laminate
- Ceramic Tile
Bedrooms and Bathrooms
- 4 Bedrooms
- Split Bedroom Floorplan
- Walk-In Closet
- 3 Full Bathrooms
- Garden Bath
Laundry
- Laundry Room
- Washer and Gas Dryer Hookup
Attic
- Attic Floors
- Walkup Attic
- Partially Finished Attic
Home Security
- Home Security System
- Fire and Smoke Detector
Outdoor Features
- Balcony
- Deck
- Covered patio or porch
- Breezeway
Schools
- Dearing Elementary School
- Thomson Middle School
- Thomson High School
Utilities
- Multiple cooling system units
- Central Air
- Heat Pump System
- Water Heater
- Septic Tank
- Cable TV Available
Community Details
- No Home Owners Association
- Deerfield Subdivision
Listing and Financial Details
- Assessor Parcel Number 0073A024
Ownership History
Purchase Details
Home Financials for this Owner
Home Financials are based on the most recent Mortgage that was taken out on this home.Purchase Details
Home Financials for this Owner
Home Financials are based on the most recent Mortgage that was taken out on this home.Purchase Details
Home Financials for this Owner
Home Financials are based on the most recent Mortgage that was taken out on this home.Purchase Details
Similar Homes in Dearing, GA
Home Values in the Area
Average Home Value in this Area
Purchase History
| Date | Type | Sale Price | Title Company |
|---|---|---|---|
| Warranty Deed | -- | -- | |
| Limited Warranty Deed | $475,000 | -- | |
| Limited Warranty Deed | $430,000 | -- | |
| Limited Warranty Deed | $425,000 | -- | |
| Deed | -- | -- |
Mortgage History
| Date | Status | Loan Amount | Loan Type |
|---|---|---|---|
| Open | $375,000 | New Conventional | |
| Closed | $375,000 | New Conventional | |
| Previous Owner | $409,128 | VA | |
| Previous Owner | $417,275 | VA | |
| Previous Owner | $430,900 | No Value Available | |
| Previous Owner | $444,190 | VA | |
| Previous Owner | $382,500 | New Conventional |
Property History
| Date | Event | Price | Change | Sq Ft Price |
|---|---|---|---|---|
| 03/06/2021 03/06/21 | Off Market | $475,000 | -- | -- |
| 03/04/2021 03/04/21 | Sold | $475,000 | +1.1% | $125 / Sq Ft |
| 02/22/2021 02/22/21 | Pending | -- | -- | -- |
| 01/20/2021 01/20/21 | For Sale | $469,900 | +9.3% | $124 / Sq Ft |
| 05/10/2018 05/10/18 | Sold | $430,000 | -4.2% | $113 / Sq Ft |
| 04/10/2018 04/10/18 | Pending | -- | -- | -- |
| 12/07/2017 12/07/17 | For Sale | $449,000 | +5.6% | $118 / Sq Ft |
| 10/14/2016 10/14/16 | Sold | $425,000 | -11.4% | $106 / Sq Ft |
| 09/19/2016 09/19/16 | Pending | -- | -- | -- |
| 05/23/2016 05/23/16 | For Sale | $479,900 | -- | $120 / Sq Ft |
Tax History Compared to Growth
Tax History
| Year | Tax Paid | Tax Assessment Tax Assessment Total Assessment is a certain percentage of the fair market value that is determined by local assessors to be the total taxable value of land and additions on the property. | Land | Improvement |
|---|---|---|---|---|
| 2024 | $6,600 | $291,472 | $22,500 | $268,972 |
| 2023 | $6,600 | $260,381 | $21,250 | $239,131 |
| 2022 | $4,817 | $226,422 | $21,250 | $205,172 |
| 2021 | $4,875 | $179,801 | $21,250 | $158,551 |
| 2020 | $4,801 | $171,288 | $21,250 | $150,038 |
| 2019 | $4,915 | $171,288 | $21,250 | $150,038 |
| 2018 | $4,965 | $171,288 | $21,250 | $150,038 |
| 2017 | $4,603 | $164,346 | $21,250 | $143,096 |
| 2016 | $4,583 | $164,346 | $21,250 | $143,096 |
| 2015 | $491 | $17,000 | $17,000 | $0 |
| 2014 | $492 | $17,000 | $17,000 | $0 |
| 2013 | -- | $17,000 | $17,000 | $0 |
Agents Affiliated with this Home
-

Seller's Agent in 2021
Christine May
Leading Edge Real Estate
(706) 825-6654
472 Total Sales
-
F
Buyer's Agent in 2021
Fred Rose
Market House Realty, LLC
-

Seller's Agent in 2018
Emily Hadden
Blanchard & Calhoun - Scott Nixon
(706) 306-5264
207 Total Sales
-
J
Buyer's Agent in 2018
Joe Loomer
Keller Williams Realty Augusta
-
N
Seller's Agent in 2016
Nancy Howle
Meybohm
-
*
Buyer's Agent in 2016
* Dream Home Partners
Meybohm
Map
Source: REALTORS® of Greater Augusta
MLS Number: 464905
APN: 0073A 00000 024 000
- 3445 Deerfield Rd
- 3551 Mccorkle Dr
- 3999 Mccorkle Dr
- 3604 Hillman Gay Rd
- 0 Adams Chapel Rd
- 4640 Augusta Hwy
- 3542 Brinkley Rd
- 847 Sweet Grass Cir
- 835 Sweet Grass Cir
- 831 Sweet Grass Cir
- 0 Whitaker Rd Unit 540660
- 227 Pebble Ln
- 867 Sweet Grass Cir
- 866 Sweet Grass Cir
- 868 Sweet Grass Cir
- 872 Sweet Grass Cir
- 806 Sweet Grass Cir
- 921 Sweet Grass Cir
- 706 Sweetgrass Cir
- 610 Turtle Creek Ln






