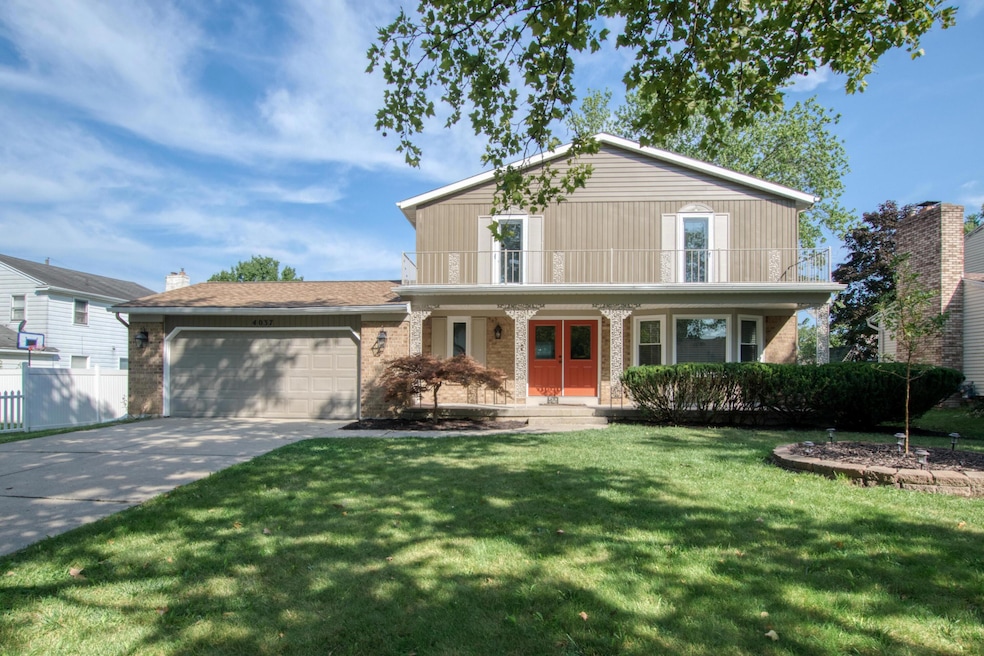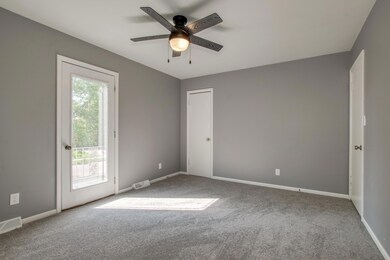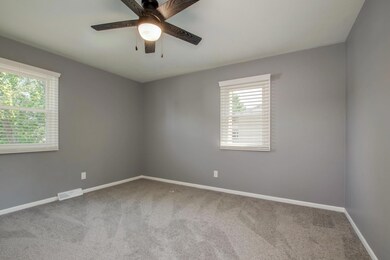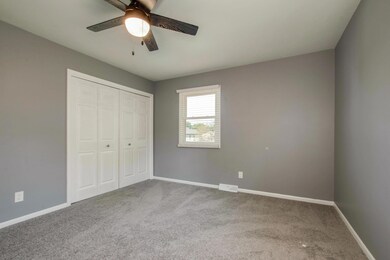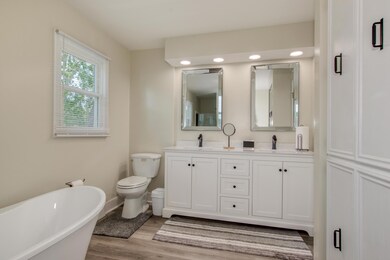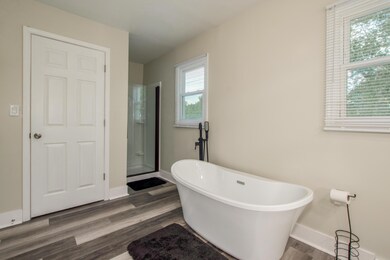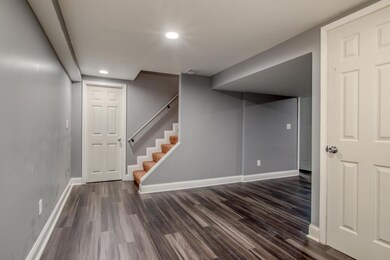
4037 Kentridge Dr SE Grand Rapids, MI 49508
Millbrook NeighborhoodHighlights
- Deck
- Traditional Architecture
- Forced Air Heating and Cooling System
- Family Room with Fireplace
- 2 Car Attached Garage
- Ceiling Fan
About This Home
As of October 2024This spacious 4-bedroom, 2.5-bath home is perfect for those seeking comfort and style. This home is completely remodeled including the kitchen offering a modern and functional space for all your culinary needs. Enjoy cozy evenings by one of the two fireplaces, with one located in the family room and the other in the finished basement.
The home also features a private backyard complete with a deck and shed, ideal for outdoor relaxation or entertaining. Additionally, there's a two-stall attached garage for convenience and ample storage.
Located in a beautiful neighborhood, this home offers the perfect blend of modern amenities and charming surroundings. Don't miss out on this incredible opportunity!
Seller is related to agent
Home Details
Home Type
- Single Family
Est. Annual Taxes
- $3,629
Year Built
- Built in 1973
Lot Details
- 1,677 Sq Ft Lot
- Lot Dimensions are 75 x 132
- Back Yard Fenced
Parking
- 2 Car Attached Garage
- Front Facing Garage
- Garage Door Opener
Home Design
- Traditional Architecture
- Brick Exterior Construction
- Shingle Roof
- Aluminum Siding
Interior Spaces
- 2-Story Property
- Ceiling Fan
- Replacement Windows
- Window Treatments
- Family Room with Fireplace
- 2 Fireplaces
- Recreation Room with Fireplace
Kitchen
- Range
- Microwave
- Dishwasher
Flooring
- Carpet
- Vinyl
Bedrooms and Bathrooms
- 4 Bedrooms
- En-Suite Bathroom
Laundry
- Laundry on main level
- Dryer
- Washer
Finished Basement
- Basement Fills Entire Space Under The House
- Sump Pump
- 1 Bedroom in Basement
Outdoor Features
- Deck
Utilities
- Forced Air Heating and Cooling System
- Heating System Uses Natural Gas
Ownership History
Purchase Details
Home Financials for this Owner
Home Financials are based on the most recent Mortgage that was taken out on this home.Purchase Details
Home Financials for this Owner
Home Financials are based on the most recent Mortgage that was taken out on this home.Purchase Details
Home Financials for this Owner
Home Financials are based on the most recent Mortgage that was taken out on this home.Map
Similar Homes in Grand Rapids, MI
Home Values in the Area
Average Home Value in this Area
Purchase History
| Date | Type | Sale Price | Title Company |
|---|---|---|---|
| Contract Of Sale | -- | Sun Title | |
| Warranty Deed | $220,000 | Sun Title | |
| Warranty Deed | $157,000 | Chicago Title |
Mortgage History
| Date | Status | Loan Amount | Loan Type |
|---|---|---|---|
| Open | $165,000 | New Conventional | |
| Previous Owner | $125,600 | Fannie Mae Freddie Mac | |
| Previous Owner | $110,000 | Credit Line Revolving |
Property History
| Date | Event | Price | Change | Sq Ft Price |
|---|---|---|---|---|
| 10/04/2024 10/04/24 | Sold | $425,000 | +6.3% | $176 / Sq Ft |
| 09/15/2024 09/15/24 | Pending | -- | -- | -- |
| 08/27/2024 08/27/24 | Price Changed | $399,900 | -4.8% | $166 / Sq Ft |
| 08/13/2024 08/13/24 | For Sale | $419,900 | -- | $174 / Sq Ft |
Tax History
| Year | Tax Paid | Tax Assessment Tax Assessment Total Assessment is a certain percentage of the fair market value that is determined by local assessors to be the total taxable value of land and additions on the property. | Land | Improvement |
|---|---|---|---|---|
| 2024 | $3,629 | $150,400 | $0 | $0 |
| 2023 | $2,209 | $125,300 | $0 | $0 |
| 2022 | $2,222 | $103,900 | $0 | $0 |
| 2021 | $2,172 | $95,400 | $0 | $0 |
| 2020 | $2,077 | $89,600 | $0 | $0 |
| 2019 | $2,100 | $82,600 | $0 | $0 |
| 2018 | $2,100 | $75,800 | $0 | $0 |
| 2017 | $2,045 | $69,400 | $0 | $0 |
| 2016 | $2,069 | $60,900 | $0 | $0 |
| 2015 | $1,925 | $60,900 | $0 | $0 |
| 2013 | -- | $56,600 | $0 | $0 |
Source: Southwestern Michigan Association of REALTORS®
MLS Number: 24042218
APN: 41-18-21-326-022
- 3850 Kentridge Dr SE
- 4005 Timberland Dr SE
- 4145 Saxony Ct SE Unit 75
- 2172 Edington Dr SE
- 4227 Eastcastle Ct SE Unit 20
- 4240 Norman Dr SE
- 1739 Millbrook St SE
- 2277 Edington Dr SE Unit 112
- 2360 Edington Dr SE
- 1349 Kimberly Dr SE
- 1926 Millbrook St SE
- 3536 Whispering Brook Dr SE Unit 63
- 4690 Stauffer Ave SE
- 2091 Bayham Dr SE
- 1509 Maplehollow St SE
- 1630 Derbyshire St SE
- 4731 Depot Way Ave
- 1502 Millbank St SE
- 4314 Fuller Ave SE
- 1375 Meadowlane Dr SE
