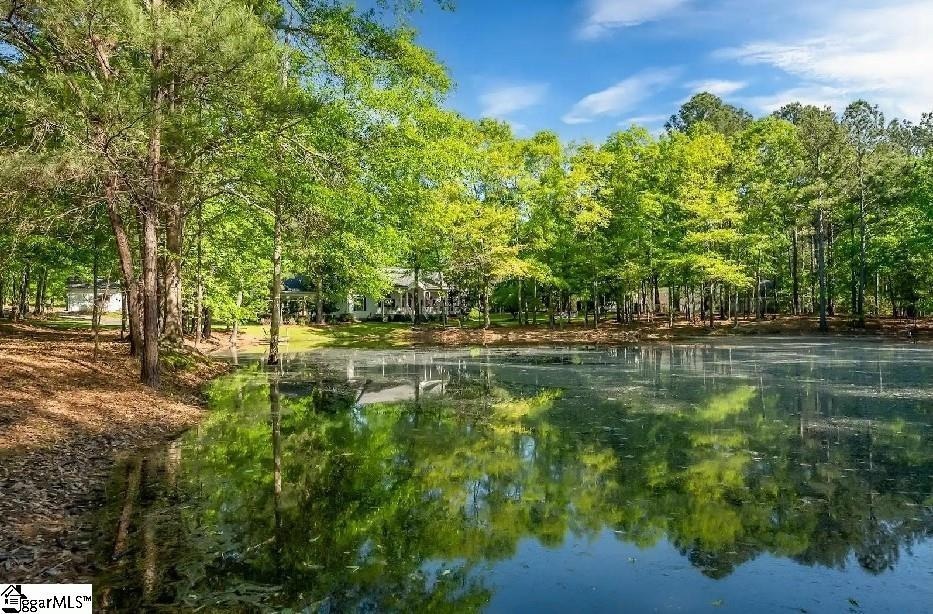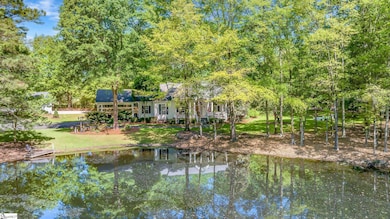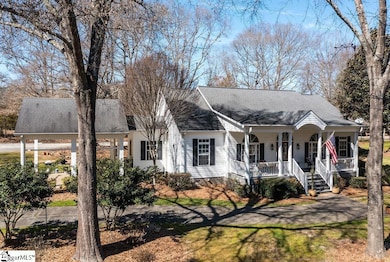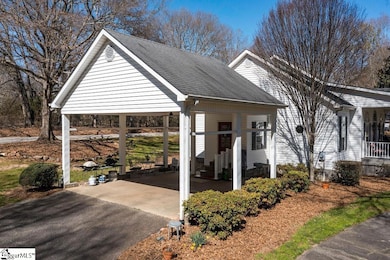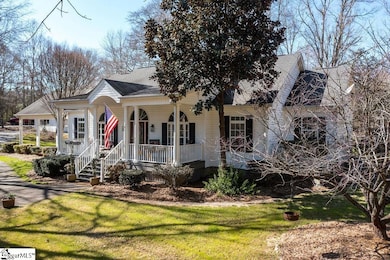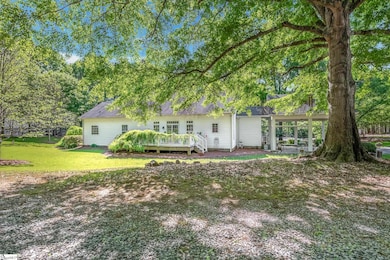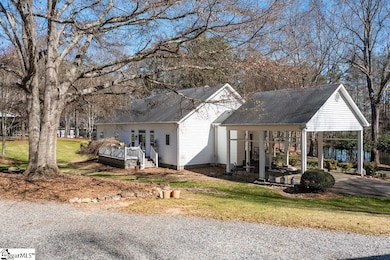
4037 Old Williamston Rd Belton, SC 29627
Williamston-Pelzer NeighborhoodEstimated payment $6,763/month
Highlights
- Water Views
- RV or Boat Parking
- Open Floorplan
- Cedar Grove Elementary School Rated A
- 5.49 Acre Lot
- Deck
About This Home
What an incredible property this is!! First, it's a Beautiful Home Place. Second, it's a Professional Canine Facility. One of the things that makes this property so amazing is that it's not overwhelmingly Big, and it's definitely not too Small. It's Tranquil, it's private, it's serene, and the pond and water feature adds just that extra "something" to the entire picture. The property is 5.49 acres (Fenced) with a 2,016 SF, 3b/2ba, 1 story house with an attic Flex Room. The floorplan is Open with Beautiful Architectural Features throughout. In preparation for listing, the Sellers have just done touch up paint throughout, they've replaced some Outside and Interior Lights, and they added New SS Appliances. The Large Deck off the Great Room (20 x10) is perfect for grilling out and is made of the indestructible Trex Decking. There's an attached Carport at the house and a Detached 2 Car Garage. The Kennel is a 1740 SF Block Built structure with 30 Mason Company In/Out Runs, a Full Kitchen, a Bathing/Grooming Room, Laundry/Storage/Feed Room, and Full Bathroom. The entire Building is Heated and Cooled with an electric Heat Pump. There's a 30 x 70 x 14 Pole Barn for additional storage and RV parking that has covered access to the kennel. Adjacent to the kennel is a Tiny House that has been used for both an Assistants Quarters, and also a Guest House. It includes a main living area, a kitchen, and a full bath. It's fully electric, and on it's own Septic Tank and Well. This is a Primo location between Greenville and Anderson (but closer to Anderson), and not too far from I-85. The entire property is breathtaking and will be an amazing find for the right buyer.
Home Details
Home Type
- Single Family
Est. Annual Taxes
- $1,387
Year Built
- Built in 2002
Lot Details
- 5.49 Acre Lot
- Fenced Yard
- Level Lot
- Wooded Lot
- Few Trees
Home Design
- Traditional Architecture
- Architectural Shingle Roof
- Vinyl Siding
Interior Spaces
- 2,000-2,199 Sq Ft Home
- Open Floorplan
- Tray Ceiling
- Smooth Ceilings
- Ceiling height of 9 feet or more
- Ceiling Fan
- Gas Log Fireplace
- Insulated Windows
- Great Room
- Dining Room
- Bonus Room
- Water Views
- Crawl Space
- Fire and Smoke Detector
Kitchen
- Electric Oven
- Gas Cooktop
- <<builtInMicrowave>>
- Dishwasher
- Granite Countertops
- Disposal
Flooring
- Wood
- Carpet
- Ceramic Tile
Bedrooms and Bathrooms
- 3 Main Level Bedrooms
- In-Law or Guest Suite
- 2 Full Bathrooms
Laundry
- Laundry Room
- Laundry on main level
- Dryer
- Washer
- Sink Near Laundry
Attic
- Storage In Attic
- Permanent Attic Stairs
Parking
- 2 Car Detached Garage
- Parking Pad
- Garage Door Opener
- Driveway
- RV or Boat Parking
Outdoor Features
- Pond
- Deck
- Outbuilding
- Front Porch
Schools
- Midway Elementary School
- Glenview Middle School
- T. L. Hanna High School
Utilities
- Heat Pump System
- Underground Utilities
- Well
- Electric Water Heater
- Septic Tank
Listing and Financial Details
- Tax Lot 5 & 6
- Assessor Parcel Number 198-00-01-009
Map
Home Values in the Area
Average Home Value in this Area
Tax History
| Year | Tax Paid | Tax Assessment Tax Assessment Total Assessment is a certain percentage of the fair market value that is determined by local assessors to be the total taxable value of land and additions on the property. | Land | Improvement |
|---|---|---|---|---|
| 2024 | $1,387 | $13,900 | $2,240 | $11,660 |
| 2023 | $1,387 | $13,900 | $2,240 | $11,660 |
| 2022 | $1,660 | $13,900 | $2,240 | $11,660 |
| 2021 | $1,483 | $11,570 | $2,060 | $9,510 |
| 2020 | $1,512 | $11,570 | $2,060 | $9,510 |
| 2019 | $1,512 | $11,570 | $2,060 | $9,510 |
| 2018 | $1,420 | $11,570 | $2,060 | $9,510 |
| 2017 | -- | $11,570 | $2,060 | $9,510 |
| 2016 | $1,343 | $11,280 | $1,950 | $9,330 |
| 2015 | $1,427 | $11,280 | $1,950 | $9,330 |
| 2014 | $1,412 | $11,280 | $1,950 | $9,330 |
Property History
| Date | Event | Price | Change | Sq Ft Price |
|---|---|---|---|---|
| 03/05/2025 03/05/25 | For Sale | $1,200,000 | -- | $595 / Sq Ft |
Purchase History
| Date | Type | Sale Price | Title Company |
|---|---|---|---|
| Deed | -- | None Listed On Document | |
| Warranty Deed | $272,000 | None Available | |
| Deed | $24,900 | -- |
Mortgage History
| Date | Status | Loan Amount | Loan Type |
|---|---|---|---|
| Previous Owner | $184,950 | New Conventional | |
| Previous Owner | $204,000 | Purchase Money Mortgage |
About the Listing Agent

Abbey is a Realtor®, Broker, Accredited Buyer Representative (ABR),
and The Turner Team's Lead Listing Agent; serving buyers and sellers in
Upstate SC. Using her expertise, knowledge, and passion for her work,
she leads The Turner Team to increasingly new heights of service.
Abbey knows her business, and she gets results. That's why referrals and
repeat customers make up the bulk of The Turner Team's transactions.
With her knowledge of the real estate market and a
Abbey's Other Listings
Source: Greater Greenville Association of REALTORS®
MLS Number: 1549990
APN: 198-00-01-009
- 4000 Old Williamston Rd
- 4008 Old Williamston Rd
- 4207 Old Williamston Rd
- 220 Ansonborough
- 243 Ansonborough
- 745 Oak Hill Ln
- 761 Oak Hill Ln
- 122 Claridge Place
- 325 Valley Oak Dr
- 109 Highlands Dr
- 400 N Oak Crest Dr
- 193 Pineland Meadows Rd
- 233 Mariner Rd
- 729 Stringer Rd
- 1215 Brown Rd
- 213 Vining Crossing
- 102 Sorrel Oaks
- 203 Vinings Crossing
- 105 Big Woods Cir
- 121 Winter Valley Ln
- 311 Simpson Rd
- 2420 Marchbanks Ave
- 2418 Marchbanks Ave
- 100 Shadow Creek Ln
- 124 Rice St
- 129 Rice St
- 50 Braeburn Dr
- 1208 Williamsburg Dr
- 316 Cedar Ridge
- 111 Premiere Ct
- 2619 Mckinley Dr
- 201 Miracle Mile Dr
- 106 Concord Ave
- 2302 Whitehall Ave
- 2302 Whitehall Ave
- 320 E Beltline Rd
- 103 Ken Hill Ln
- 200 Country Club Ln
- 100 Copperleaf Ln
- 170 River Oak Dr
