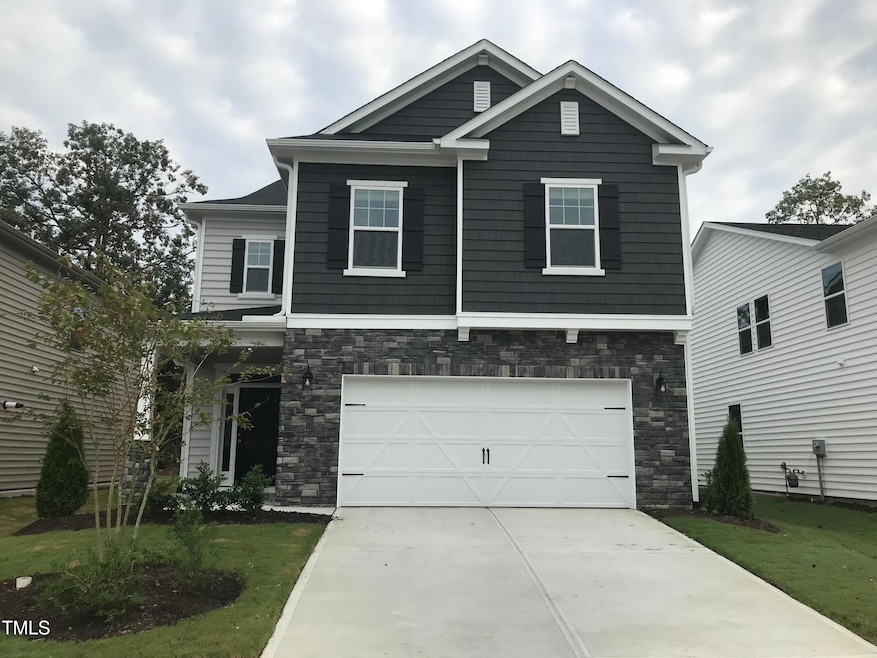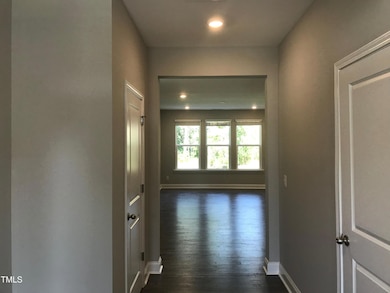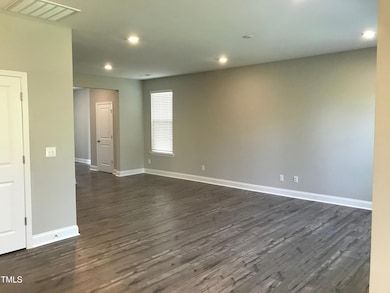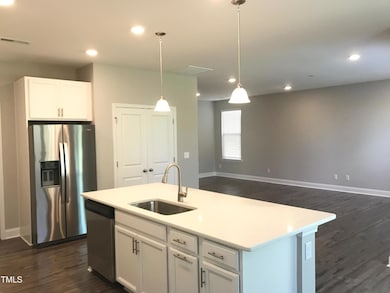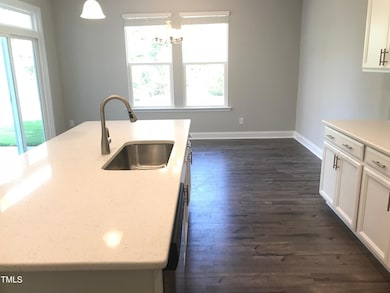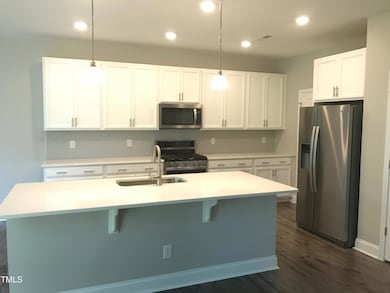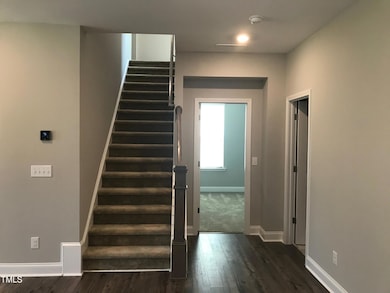Highlights
- Deck
- Granite Countertops
- Walk-In Closet
- Lufkin Road Middle School Rated A
- 2 Car Attached Garage
- Tile Flooring
About This Home
Beautiful 5 Bedroom 3 Baths House w/ 1st Flor guest suite in Reunion Pointe, Apex! Available in Now! Features an open concept flow! Wood-look flooring on most of the main level. 1st Floor guest suite w/a full bathroom. Spacious family room, kitchen w/SS appliances, white cabinets, quartz countertop, backsplash tile, and an oversized center island with seating and pendant lights above followed by a dining area with access to the sliding glass door, patio, and backyard! 2nd Floors has a loft, 3 bedrooms, a hallway bathroom w/double vanity + a shower/tub combo, & primary suite w/ceiling fan, walk in closet, water closet, double vanity, tile walled soaking tub, & a glass shower room w/tiled wall +sitting area. 2 Car-garage. W/D hookup. Greenways nearby! Minutes to Hwy 540, US 64, and downtown Apex, Holly Springs, RTP, & RDU! Must see!! Accepts 1 small, house trained, & full grown dog/cat < 25 lbs with a one-time pet fee of $300 + refundable pet deposit of $400. Listing pictures were taken in 2018.
Home Details
Home Type
- Single Family
Est. Annual Taxes
- $4,342
Year Built
- Built in 2018
Parking
- 2 Car Attached Garage
- Private Driveway
- 2 Open Parking Spaces
Interior Spaces
- 2,682 Sq Ft Home
- 2-Story Property
- Tile Flooring
Kitchen
- Gas Range
- Microwave
- Dishwasher
- Granite Countertops
Bedrooms and Bathrooms
- 5 Bedrooms
- Walk-In Closet
- 3 Full Bathrooms
Laundry
- Dryer
- Washer
Schools
- Woods Creek Elementary School
- Lufkin Road Middle School
- Felton Grove High School
Additional Features
- Deck
- 4,792 Sq Ft Lot
- Heating System Uses Natural Gas
Listing and Financial Details
- Security Deposit $2,700
- Property Available on 8/7/25
- Tenant pays for electricity, gas, hot water, sewer, trash collection, water
- The owner pays for association fees
- 12 Month Lease Term
- $63 Application Fee
Community Details
Overview
- Reunion Pointe Subdivision
Pet Policy
- Pet Deposit $400
- Dogs and Cats Allowed
- Small pets allowed
Map
Source: Doorify MLS
MLS Number: 10101037
APN: 0750.03-14-7819-000
- 106 Gallent Hedge Trail
- 102 Forrymast Trail
- 207 Stonecreek Dr
- 404 Straywhite Ave
- 202 Stonecreek Dr
- 3341 Colby Chase Dr
- 3325 Colby Chase Dr Unit Lot 9
- 3331 Colby Chase Dr Unit Lot 8
- 3621 Colby Chase Dr
- 3340 Colby Chase Dr Unit Lot 2
- 677 Wickham Ridge Rd
- 709 Wickham Ridge Rd
- 684 Wickham Ridge Rd
- 736 Wickham Ridge Rd
- 746 Wickham Ridge Rd
- 112 Fairford Dr
- 148 Danesway Dr
- 5828 Old Smithfield Rd
- 310 Commons Dr
- 2217 Red Admiral Ct
- 4046 Reunion Creek Pkwy
- 125 Fairford Dr
- 416 Commons Dr
- 748 Wickham Ridge Rd
- 105 Danesway Dr
- McChesney Hill Loop
- 2000 Trellis Pointe Dr
- 8936 Turner Dr
- 142 Cobalt Creek Way
- 100 Trayesan Dr
- 232 Butterbiggins Ln
- 101 Palmdale Ct
- 316 Apple Drupe Way
- 221 Butterbiggins Ln
- 217 Butterbiggins Ln
- 237 Grenoch Valley Ln
- 2600 Harvest Creek Place
- 1000 Broadstone Way Unit C1
- 1000 Broadstone Way Unit B1
- 1000 Broadstone Way Unit A1
