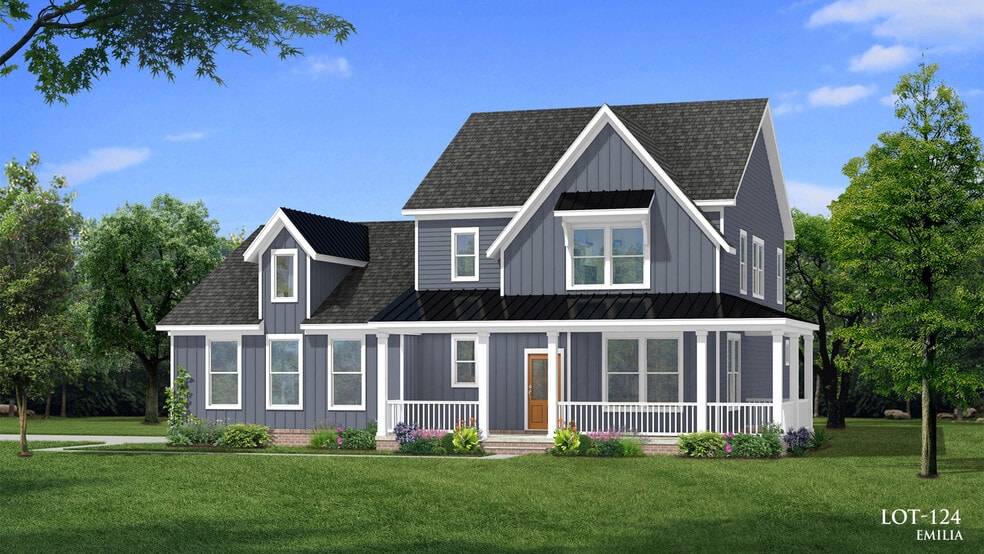
Estimated payment $3,020/month
Highlights
- New Construction
- Clubhouse
- Lap or Exercise Community Pool
- Union Grove High School Rated A
- Loft
- Tennis Courts
About This Home
Elegant Dining Room: Boasting coffered ceilings, this space is infused with architectural charm and natural light, making it perfect for memorable gatherings and refined entertaining.Versatile Loft: Whether you envision it as a cozy retreat, creative studio, or modern workspace, this loft offers the perfect canvas for your unique lifestyle aspirations.Open Concept Kitchen: Enjoy a modern and open kitchen layout that seamlessly integrates with the living area, creating an ideal space for entertaining and family gatherings. Complete with a large pantry for added convenience and storage.Impressive Island: The kitchen features a large center island with elegant pendant lighting, providing ample counter space and a hub for casual dining, meal preparation, and socializing.Generous Main-Level Primary Suite: Step into your primary suite, featuring a spacious bedroom for relaxation, a private bathroom with a walk-in shower, and an expansive walk-in closet.Modern Design and Finishes: This home is thoughtfully designed with modern finishes and fixtures that enhance its overall appeal.
Home Details
Home Type
- Single Family
HOA Fees
- $54 Monthly HOA Fees
Parking
- 3 Car Garage
Home Design
- New Construction
Interior Spaces
- 2-Story Property
- Family Room
- Dining Room
- Loft
Bedrooms and Bathrooms
- 4 Bedrooms
Community Details
Recreation
- Tennis Courts
- Community Basketball Court
- Lap or Exercise Community Pool
- Trails
Additional Features
- Clubhouse
Map
Other Move In Ready Homes in Brush Arbor
About the Builder
- Brush Arbor
- 210 Parker Dr
- 200 Parker Dr
- 0 Turner Church Rd Unit 23268601
- 104 Accolade Pkwy
- 112 Accolade Pkwy
- 0 Parker Dr Unit 7676371
- 0 Parker Dr Unit 10637365
- 167 E Lake Rd
- 0 Price Quarters Rd Unit 10619293
- 0 Price Quarters Rd Unit 7672640
- 0 Ivey Edwards Ln Unit 10409448
- 0 Ivey Edwards Ln Unit 10246400
- Union Village
- 656 E Lake Rd
- 260 Brannan Rd
- 2229 Mcgarity Rd
- 240 Brannan Rd
- 287 E Knight Rd
- 297 E Knight Rd
