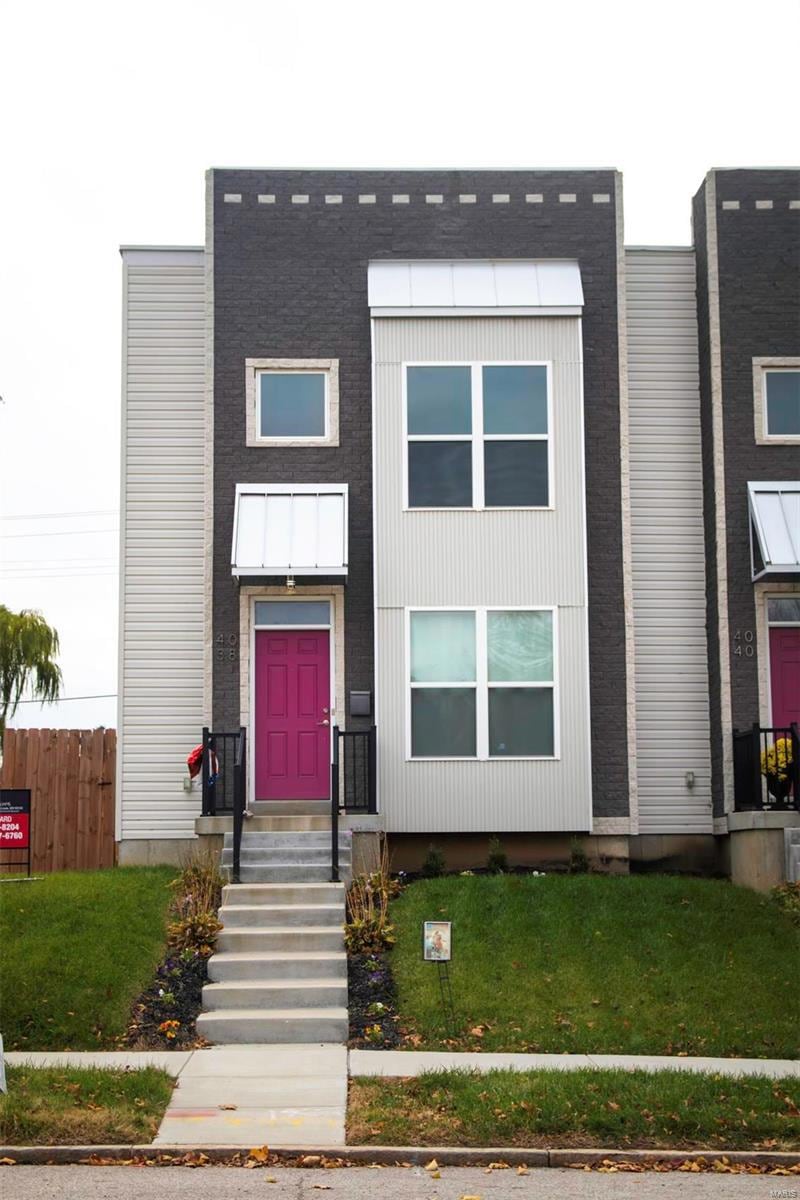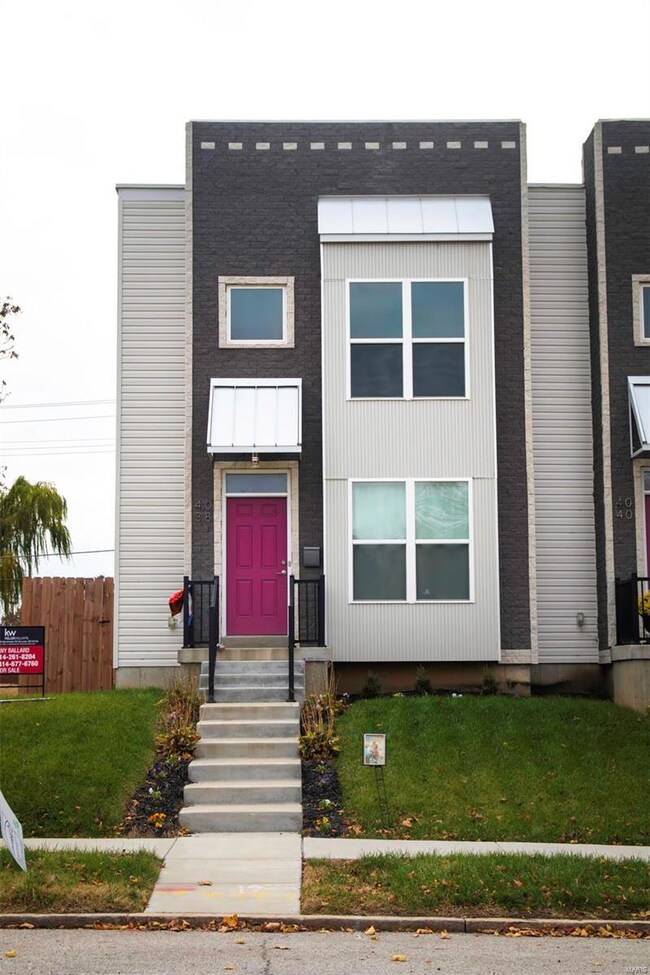
4038 Delmar Blvd Saint Louis, MO 63108
Central West End NeighborhoodEstimated Value: $448,000
Highlights
- Open Floorplan
- Contemporary Architecture
- Wood Flooring
- Deck
- Property is near public transit
- Main Floor Primary Bedroom
About This Home
As of February 2019Modern Oasis in the heart of the Central West End... This 4 bed, 3.5 bath townhouse is equipped w/a myriad of smart features designed to make life easier. Trendy open concept living/dining/kitchen space. Gourmet Kitchen boasts sleek tile backsplash, custom granite counters, crisp white cabinets, stainless appliances & island w/breakfast bar & hands-free sink & additional prep sink. Main floor master suite complete w/private bath & luxury multi-head shower. Powder room & Main Floor Laundry complete the first level. Follow the sleek custom railing staircase to the second floor & see 2 additional bedrooms, hall bath, & access to your Rooftop oasis. This over-sized deck highlights smart TV wall mount & overlooks the fenced-in yard & breathtaking views of the CWE. Finished lower level offers generous family room, 3rd full bath & 4th bedroom w/egress. Detached 2-Car garage w/convenient electric car charging outlet. Abundant Smart features offered throughout home! Plan to stay awhile!
Last Agent to Sell the Property
Keller Williams Realty STL License #2018014934 Listed on: 10/30/2018

Townhouse Details
Home Type
- Townhome
Est. Annual Taxes
- $149
Year Built
- Built in 2017
Lot Details
- 4,051 Sq Ft Lot
- Lot Dimensions are 50x142
- Wood Fence
Parking
- 2 Car Detached Garage
- Off-Street Parking
- Off Alley Parking
Home Design
- Contemporary Architecture
- Brick Veneer
- Poured Concrete
Interior Spaces
- 2,323 Sq Ft Home
- 2-Story Property
- Open Floorplan
- Skylights
- Insulated Windows
- Panel Doors
- Combination Kitchen and Dining Room
- Wood Flooring
- Laundry on main level
Kitchen
- Eat-In Kitchen
- Breakfast Bar
- Microwave
- Dishwasher
- Stainless Steel Appliances
- Kitchen Island
- Granite Countertops
- Built-In or Custom Kitchen Cabinets
- Disposal
Bedrooms and Bathrooms
- 4 Bedrooms | 1 Primary Bedroom on Main
- Primary Bathroom is a Full Bathroom
- Shower Only
Partially Finished Basement
- 9 Foot Basement Ceiling Height
- Bedroom in Basement
Home Security
Outdoor Features
- Balcony
- Deck
Location
- Property is near public transit
Utilities
- 90% Forced Air Heating and Cooling System
- Heat Pump System
- High-Efficiency Water Heater
Listing and Financial Details
- Assessor Parcel Number 3752-00-0095-1
Community Details
Recreation
- Recreational Area
Security
- Fire and Smoke Detector
Similar Homes in the area
Home Values in the Area
Average Home Value in this Area
Property History
| Date | Event | Price | Change | Sq Ft Price |
|---|---|---|---|---|
| 02/20/2019 02/20/19 | Sold | -- | -- | -- |
| 01/22/2019 01/22/19 | Pending | -- | -- | -- |
| 11/12/2018 11/12/18 | Price Changed | $274,900 | -1.8% | $118 / Sq Ft |
| 10/30/2018 10/30/18 | For Sale | $279,900 | -- | $120 / Sq Ft |
Tax History Compared to Growth
Tax History
| Year | Tax Paid | Tax Assessment Tax Assessment Total Assessment is a certain percentage of the fair market value that is determined by local assessors to be the total taxable value of land and additions on the property. | Land | Improvement |
|---|---|---|---|---|
| 2024 | $149 | $1,520 | $1,520 | -- |
| 2023 | $149 | $1,520 | $1,520 | -- |
Agents Affiliated with this Home
-
Tiff Ballard

Seller's Agent in 2019
Tiff Ballard
Keller Williams Realty STL
(314) 261-8204
1 in this area
68 Total Sales
-
Brian Elsesser

Buyer's Agent in 2019
Brian Elsesser
Coldwell Banker Realty - Gundaker
(314) 495-6520
12 in this area
92 Total Sales
Map
Source: MARIS MLS
MLS Number: MIS18086855
APN: 375200-00950
- 4165 Washington Ave
- 4331 Olive St
- 4113 Olive St
- 4172 Delmar Blvd
- 4135 Westminster Place
- 4123 Westminster Place
- 4201 Olive St
- 423 N Sarah St
- 4203 Olive St
- 3912 W Belle Place
- 3826 Olive St Unit Lot 7
- 3820 Olive St Unit Lot 8
- 3758 Olive St Unit Lot 14
- 4220 Mcpherson Ave Unit 101
- 4220 Mcpherson Ave Unit 102
- 4228 Mcpherson Ave Unit 112
- 4126 Page Blvd
- 4245 Maryland Ave
- 4319 Mcpherson Ave
- 215 N Sarah St Unit 12
- 4038 Delmar Blvd
- 4040 Delmar Blvd
- 4044 Delmar Blvd
- 4036 Delmar Blvd
- 4030 Delmar Blvd
- 4045 Washington Blvd
- 4050 Delmar Blvd
- 4033 Washington Blvd
- 4049 Washington Blvd
- 4035 Delmar Blvd
- 4053 Washington Blvd
- 4053 Washington 4057 Ave
- 4053 Washington 4071 Ave
- 4023 Washington Blvd
- 4012 Delmar Blvd
- 4041 Delmar Blvd
- 4029 Washington
- 4021 Washington Blvd
- 4066 Delmar Blvd
- 4063 Washington Blvd






