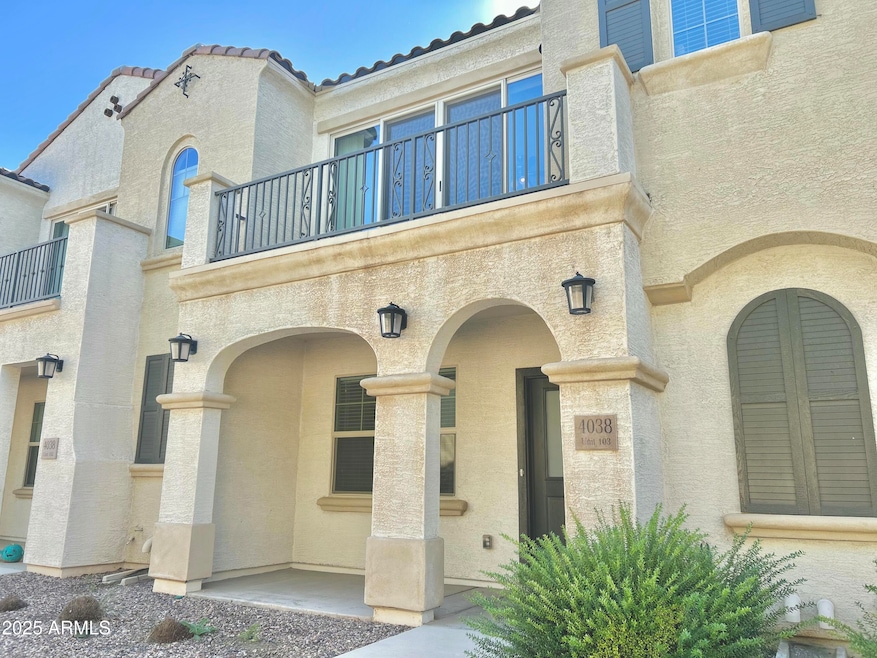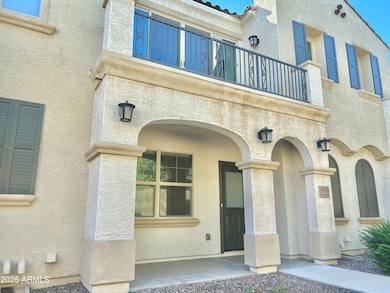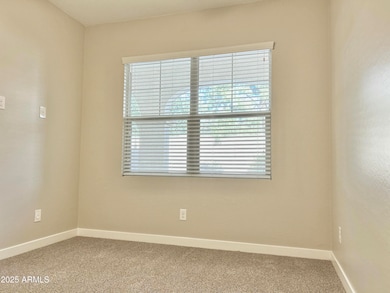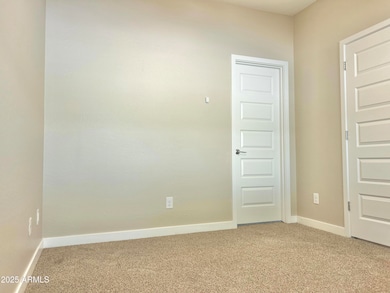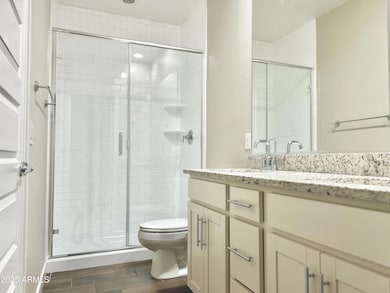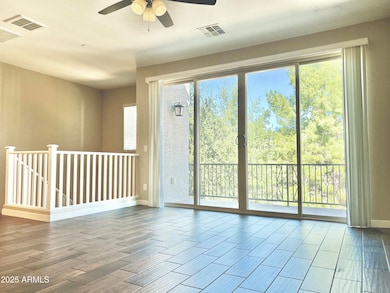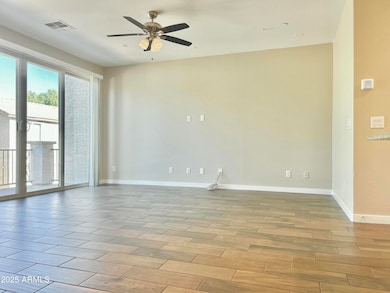4038 E Erie St Unit 103 Gilbert, AZ 85295
Higley NeighborhoodHighlights
- Main Floor Primary Bedroom
- Spanish Architecture
- Community Pool
- Gateway Pointe Elementary School Rated A-
- Granite Countertops
- Balcony
About This Home
Freshly Painted Three Bedroom, Two Bathroom Gilbert Townhouse Just Minutes from Shopping, Dining and Entertainment with Quick Access to the Loop 202 Freeway and Beyond! Freshly Painted Interior Features a First Floor Master with Double Sinks, Granite Counters & Walk In Closet Just for Starters. Perfect Mix of Gorgeous Wood-Look Tile and Brand New Carpet Throughout, Great Room Feel Upstairs with Breakfast Nook/Dining Area Just off Open Kitchen with Full Selection of Slate Appliances (Side-by-Side Refrigerator Included), Spacious Living Room with Balcony Exit, Full Hall Bath, Stacked Washer/Dryer Included As-Is and the list goes on and on! Let this home speak for itself today! $150 Tenant Set Up, 1% Monthly Admin Fee. Pets with Owner Approval- No Cats. $500 Pet Fee with Approved Pet
Townhouse Details
Home Type
- Townhome
Est. Annual Taxes
- $1,491
Year Built
- Built in 2019
Lot Details
- 1,144 Sq Ft Lot
- Desert faces the front of the property
- 1 Common Wall
Parking
- 2 Car Direct Access Garage
Home Design
- Spanish Architecture
- Wood Frame Construction
- Tile Roof
- Stucco
Interior Spaces
- 1,309 Sq Ft Home
- 2-Story Property
Kitchen
- Built-In Microwave
- Granite Countertops
Flooring
- Carpet
- Tile
Bedrooms and Bathrooms
- 3 Bedrooms
- Primary Bedroom on Main
- Primary Bathroom is a Full Bathroom
- 2 Bathrooms
- Double Vanity
Laundry
- Laundry in unit
- Stacked Washer and Dryer
Schools
- Gateway Pointe Elementary School
- Cooley Middle School
- Williams Field High School
Utilities
- Central Air
- Heating Available
- High Speed Internet
- Cable TV Available
Additional Features
- Energy Monitoring System
- Balcony
Listing and Financial Details
- Property Available on 11/7/25
- $150 Move-In Fee
- 14-Month Minimum Lease Term
- $60 Application Fee
- Tax Lot 13
- Assessor Parcel Number 304-97-589
Community Details
Overview
- Property has a Home Owners Association
- Solana Association, Phone Number (480) 264-3470
- Built by Lennar
- Fincher Fields Multi Family Amd Subdivision
Recreation
- Community Pool
Map
Source: Arizona Regional Multiple Listing Service (ARMLS)
MLS Number: 6944480
APN: 304-97-589
- 4154 E Pony Ln
- 4131 E Oakland St
- 3907 E Perkinsville St
- 4052 E Milky Way
- 4259 E Tyson St
- 3923 E Galveston St
- 2269 S Osborn Ln
- 4292 E Carla Vista Dr
- 3754 E Perkinsville St
- 3871 E Loma Vista St
- 2511 S Entwistle St
- 2237 S Jacana Ln
- 4335 E Clifton Ave
- 4018 E Harrison St
- 2566 S Betty St
- 4287 E Del Rio St
- 4296 E Skousen St
- 4156 E Patrick St
- 3684 E Turley St
- 2626 S Olympic Dr
- 4063 E Tyson St
- 4043 E Pony Ln Unit 104
- 3939 E Vest Ave
- 4179 E Pony Ln
- 3886 E Robert St
- 4212 E Vest Ave
- 4160 E Tulsa St
- 2258 S Wallrade Ln
- 4239 E Pony Ln
- 4254 E Carla Vista Dr
- 4210 E Williams Field Rd
- 2264 S Henry Ln
- 4264 E Carla Vista Dr
- 3810 E Stiles Ln
- 4287 E Tyson St
- 2251 S Osborn Ln
- 2241 S Osborn Ln
- 3786 E Robert St
- 4265 E Milky Way
- 1954 S Follett Way
