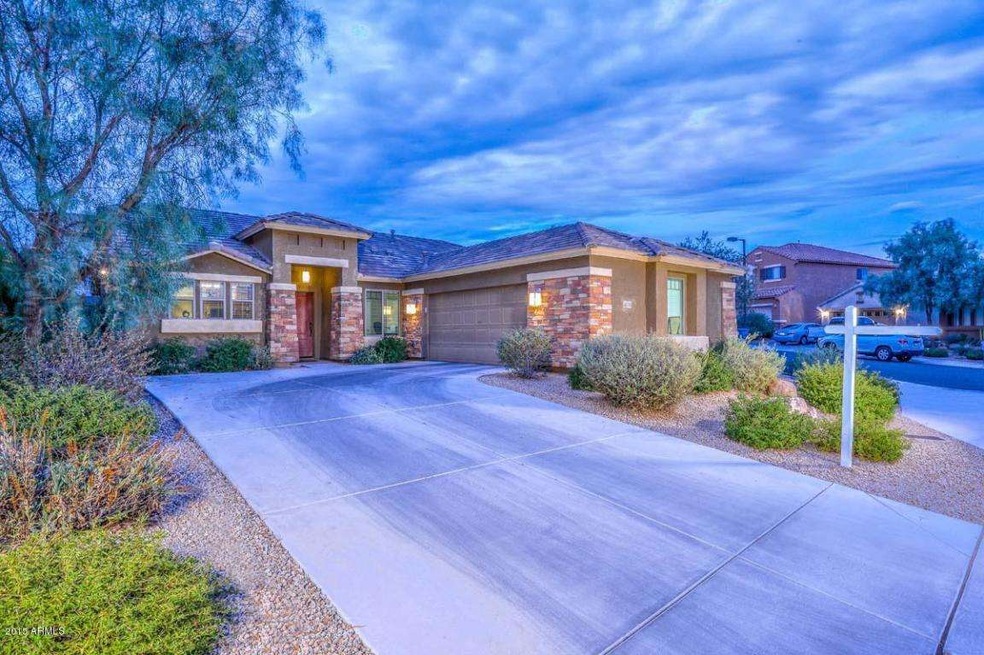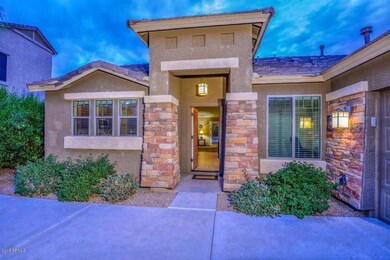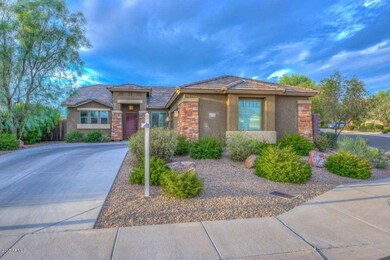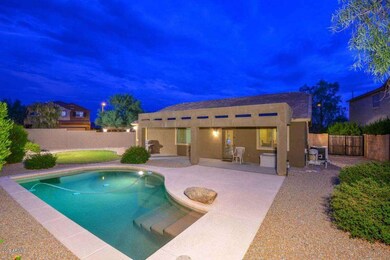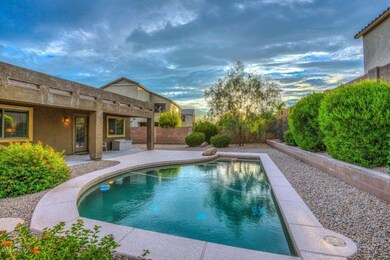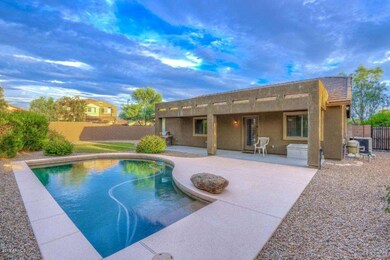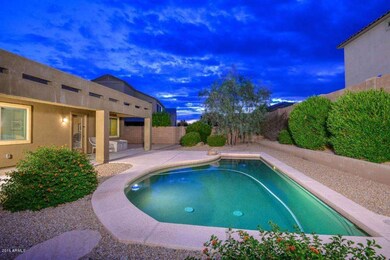
4038 E Expedition Way Phoenix, AZ 85050
Desert Ridge NeighborhoodHighlights
- Golf Course Community
- Heated Pool
- Santa Barbara Architecture
- Desert Trails Elementary School Rated A
- Vaulted Ceiling
- Corner Lot
About This Home
As of November 2018Look no further, here it is-the best priced single level in ALL of Desert Ridge with four bedrooms and a pool! And this one is highly upgraded inside and out with beautiful finishes everywhere including: Two-tone paint, oil rubbed bronze light fixtures, raised panel cherry cabinets with crown molding and 42inch upper cabinets in kitchen, 2inch wood blinds, audio pre-wire, stainless steel appliances, upgraded baseboards, slab granite kitchen countertops, ceiling fan pre-wires, upgraded master closet, clermont interior doors, security system, soft water system, extended garage, laundry sink, dual master vanities, covered patio, garage service door, gas stub for dryer & so much more!! Outback is a vacation everyday with a massive lot and sparkling heated play pool-this is truly a winner!
Last Agent to Sell the Property
RE/MAX Fine Properties License #SA062900000 Listed on: 08/11/2015

Co-Listed By
Del Rounds
RE/MAX Fine Properties License #SA104553000
Home Details
Home Type
- Single Family
Est. Annual Taxes
- $2,840
Year Built
- Built in 2009
Lot Details
- 9,955 Sq Ft Lot
- Desert faces the front and back of the property
- Block Wall Fence
- Corner Lot
- Front and Back Yard Sprinklers
- Sprinklers on Timer
HOA Fees
- $31 Monthly HOA Fees
Parking
- 2 Car Garage
- 4 Open Parking Spaces
- Side or Rear Entrance to Parking
- Garage Door Opener
Home Design
- Santa Barbara Architecture
- Wood Frame Construction
- Tile Roof
- Stucco
Interior Spaces
- 1,739 Sq Ft Home
- 1-Story Property
- Vaulted Ceiling
- Double Pane Windows
- Low Emissivity Windows
- Solar Screens
- Security System Owned
Kitchen
- Breakfast Bar
- Built-In Microwave
- Dishwasher
- Granite Countertops
Flooring
- Carpet
- Tile
Bedrooms and Bathrooms
- 4 Bedrooms
- Walk-In Closet
- Primary Bathroom is a Full Bathroom
- 2 Bathrooms
- Dual Vanity Sinks in Primary Bathroom
- Bathtub With Separate Shower Stall
Laundry
- Laundry in unit
- Dryer
- Washer
Accessible Home Design
- No Interior Steps
Outdoor Features
- Heated Pool
- Covered patio or porch
- Built-In Barbecue
Schools
- Desert Trails Elementary School
- Explorer Middle School
- Pinnacle High School
Utilities
- Refrigerated Cooling System
- Heating System Uses Natural Gas
- Water Softener
- High Speed Internet
- Cable TV Available
Listing and Financial Details
- Home warranty included in the sale of the property
- Tax Lot 31
- Assessor Parcel Number 212-50-031
Community Details
Overview
- First Service Res. Association, Phone Number (602) 437-4777
- Desert Ridge Association, Phone Number (480) 551-4300
- Association Phone (480) 551-4300
- Built by DR Horton
- Desert Ridge Subdivision, Delmonico Floorplan
Recreation
- Golf Course Community
- Bike Trail
Ownership History
Purchase Details
Home Financials for this Owner
Home Financials are based on the most recent Mortgage that was taken out on this home.Purchase Details
Home Financials for this Owner
Home Financials are based on the most recent Mortgage that was taken out on this home.Purchase Details
Home Financials for this Owner
Home Financials are based on the most recent Mortgage that was taken out on this home.Purchase Details
Home Financials for this Owner
Home Financials are based on the most recent Mortgage that was taken out on this home.Purchase Details
Home Financials for this Owner
Home Financials are based on the most recent Mortgage that was taken out on this home.Purchase Details
Similar Homes in Phoenix, AZ
Home Values in the Area
Average Home Value in this Area
Purchase History
| Date | Type | Sale Price | Title Company |
|---|---|---|---|
| Warranty Deed | -- | Premier Title Agency | |
| Warranty Deed | $470,000 | Empire West Title Agency Llc | |
| Warranty Deed | $375,000 | First American Title Ins Co | |
| Interfamily Deed Transfer | -- | First American Title Ins Co | |
| Corporate Deed | $325,978 | Accommodation | |
| Warranty Deed | $4,498,944 | First American Title |
Mortgage History
| Date | Status | Loan Amount | Loan Type |
|---|---|---|---|
| Open | $378,000 | New Conventional | |
| Closed | $379,500 | New Conventional | |
| Previous Owner | $376,000 | New Conventional | |
| Previous Owner | $300,000 | New Conventional | |
| Previous Owner | $300,000 | New Conventional | |
| Previous Owner | $270,600 | New Conventional | |
| Previous Owner | $280,477 | New Conventional |
Property History
| Date | Event | Price | Change | Sq Ft Price |
|---|---|---|---|---|
| 11/05/2018 11/05/18 | Sold | $470,000 | 0.0% | $270 / Sq Ft |
| 09/16/2018 09/16/18 | Pending | -- | -- | -- |
| 09/12/2018 09/12/18 | Price Changed | $470,000 | -0.6% | $270 / Sq Ft |
| 09/10/2018 09/10/18 | Price Changed | $473,000 | -0.2% | $272 / Sq Ft |
| 08/30/2018 08/30/18 | Price Changed | $474,000 | -0.2% | $273 / Sq Ft |
| 07/31/2018 07/31/18 | For Sale | $475,000 | +26.7% | $273 / Sq Ft |
| 09/11/2015 09/11/15 | Sold | $375,000 | 0.0% | $216 / Sq Ft |
| 08/14/2015 08/14/15 | Pending | -- | -- | -- |
| 08/11/2015 08/11/15 | For Sale | $375,000 | -- | $216 / Sq Ft |
Tax History Compared to Growth
Tax History
| Year | Tax Paid | Tax Assessment Tax Assessment Total Assessment is a certain percentage of the fair market value that is determined by local assessors to be the total taxable value of land and additions on the property. | Land | Improvement |
|---|---|---|---|---|
| 2025 | $3,778 | $43,987 | -- | -- |
| 2024 | $3,687 | $41,892 | -- | -- |
| 2023 | $3,687 | $54,010 | $10,800 | $43,210 |
| 2022 | $3,644 | $41,950 | $8,390 | $33,560 |
| 2021 | $3,656 | $38,700 | $7,740 | $30,960 |
| 2020 | $3,527 | $36,750 | $7,350 | $29,400 |
| 2019 | $3,543 | $35,060 | $7,010 | $28,050 |
| 2018 | $3,414 | $34,200 | $6,840 | $27,360 |
| 2017 | $3,260 | $33,780 | $6,750 | $27,030 |
| 2016 | $3,209 | $34,570 | $6,910 | $27,660 |
| 2015 | $2,977 | $33,910 | $6,780 | $27,130 |
Agents Affiliated with this Home
-
J
Seller's Agent in 2018
Joel Fredericks
West USA Realty
(602) 809-7748
47 Total Sales
-
D
Buyer's Agent in 2018
Donna Sandner
HomeSmart Premier
(602) 617-2497
1 in this area
39 Total Sales
-

Seller's Agent in 2015
David Tucker
RE/MAX
(602) 762-7653
61 in this area
204 Total Sales
-
D
Seller Co-Listing Agent in 2015
Del Rounds
RE/MAX
Map
Source: Arizona Regional Multiple Listing Service (ARMLS)
MLS Number: 5319250
APN: 212-50-031
- 23116 N 41st St
- 4010 E Hamblin Dr
- 22903 N 39th Terrace
- 4338 E Hamblin Dr
- 3852 E Expedition Way
- 4409 E Kirkland Rd
- 4535 E Navigator Ln
- 4410 E Robin Ln
- 3982 E Sandpiper Dr
- 4511 E Kirkland Rd
- 4615 E Navigator Ln
- 4616 E Vista Bonita Dr
- 4630 E Navigator Ln
- 4635 E Patrick Ln
- 4635 E Casitas Del Rio Dr
- 3816 E Expedition Way
- 3824 E Parkside Ln
- 3917 E Patrick Ln
- 3964 E Hummingbird Ln
- 22317 N 39th Run
