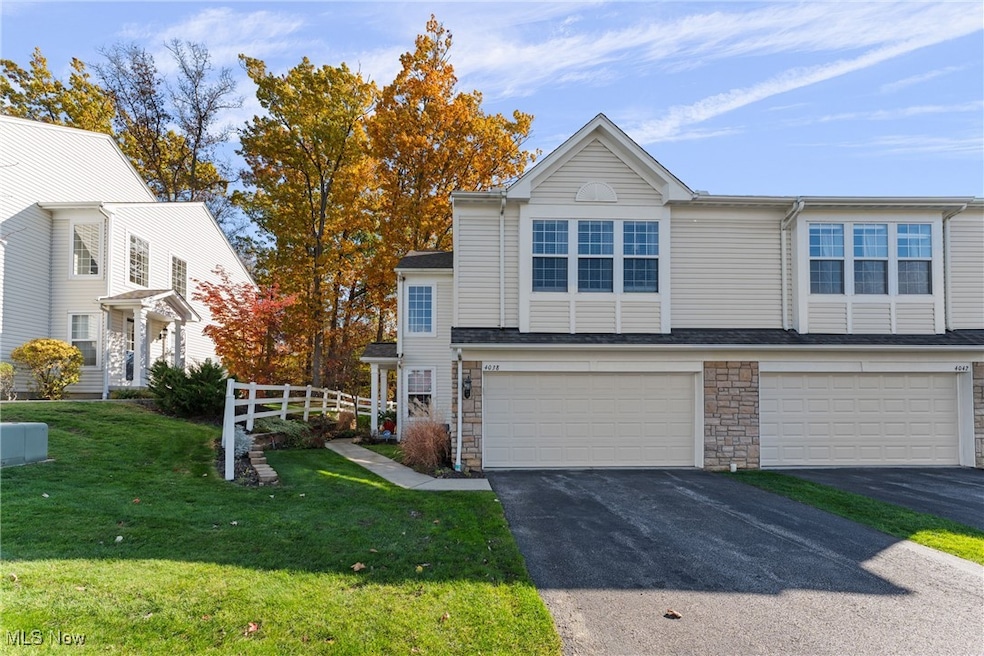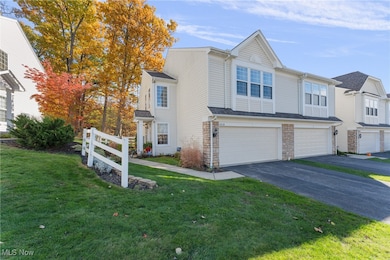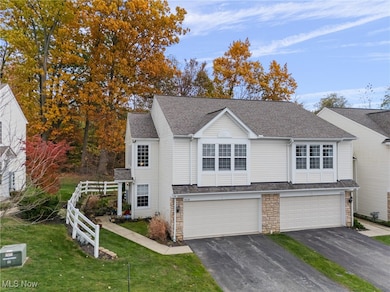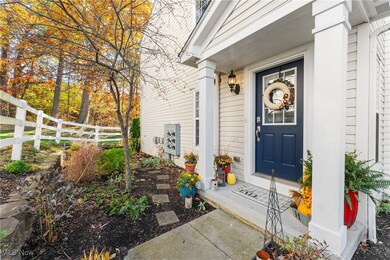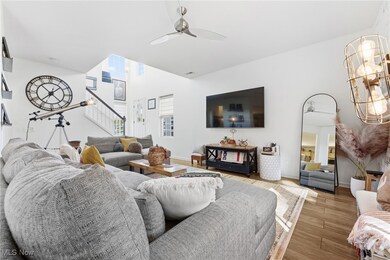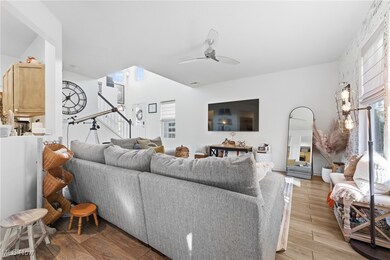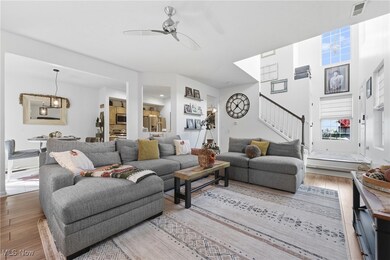4038 Gardiner Run Copley, OH 44321
Estimated payment $2,114/month
Highlights
- High Ceiling
- 2 Car Direct Access Garage
- Double Vanity
- Copley-Fairlawn Middle School Rated A
- Double Pane Windows
- Walk-In Closet
About This Home
Tucked on a peaceful corner in the sought-after Montrose Park community, this two-story townhome blends cozy charm with a modern open layout you’ll love coming home to. Step inside to a bright, soaring foyer that floods the space with natural light and instantly feels welcoming. The living room’s bright, airy feel, high ceilings, and generous size create an inviting space for both relaxing and entertaining. The open flow leads into a sunny dining area and a beautifully finished kitchen featuring stainless steel appliances, a gas range, and plenty of prep space for your favorite recipes. Sliding glass doors off the dining area open to your private patio — the perfect spot for morning coffee. A convenient half bath rounds out the first floor. Upstairs, a spacious loft offers endless flexibility — think home office, workout space, or cozy reading retreat. A cozy laundry room sits on the second floor, along with two bedrooms that include a primary suite with a walk-in closet and a private bath featuring dual sinks — perfect for starting and ending your day with ease. A two-car attached garage, thoughtful updates, and that coveted corner-lot location (and really, who doesn’t want a corner lot?) complete this picture-perfect home. Enjoy the best of low-maintenance living in a welcoming community close to shopping, dining, and everything Montrose and Fairlawn have to offer. Welcome home — this one truly has that feel.
Listing Agent
Market & Main Realty Brokerage Email: gethousedbyashley@gmail.com, 330-391-0895 License #2021008816 Listed on: 11/06/2025

Property Details
Home Type
- Condominium
Est. Annual Taxes
- $4,751
Year Built
- Built in 2012 | Remodeled
Lot Details
- Landscaped
- Front and Back Yard Sprinklers
HOA Fees
- $219 Monthly HOA Fees
Parking
- 2 Car Direct Access Garage
- Additional Parking
Home Design
- Entry on the 1st floor
- Fiberglass Roof
- Asphalt Roof
- Stone Siding
- Vinyl Siding
Interior Spaces
- 1,592 Sq Ft Home
- 2-Story Property
- High Ceiling
- Ceiling Fan
- Double Pane Windows
- Blinds
- Window Screens
- Entrance Foyer
- Laundry in unit
Kitchen
- Range
- Microwave
- Dishwasher
- Disposal
Bedrooms and Bathrooms
- 2 Bedrooms
- Walk-In Closet
- 2.5 Bathrooms
- Double Vanity
Home Security
Outdoor Features
- Patio
Utilities
- Central Air
- Heating System Uses Gas
Listing and Financial Details
- Assessor Parcel Number 1507937
Community Details
Overview
- Association fees include management, common area maintenance, insurance, ground maintenance, maintenance structure, reserve fund, roof, snow removal
- Associated Property Management Association
- Montrose Park Ph 1 Subdivision
Security
- Fire and Smoke Detector
Map
Home Values in the Area
Average Home Value in this Area
Tax History
| Year | Tax Paid | Tax Assessment Tax Assessment Total Assessment is a certain percentage of the fair market value that is determined by local assessors to be the total taxable value of land and additions on the property. | Land | Improvement |
|---|---|---|---|---|
| 2025 | $4,556 | $85,019 | $16,954 | $68,065 |
| 2024 | $4,556 | $85,019 | $16,954 | $68,065 |
| 2023 | $4,556 | $85,019 | $16,954 | $68,065 |
| 2022 | $4,283 | $65,398 | $13,041 | $52,357 |
| 2021 | $3,956 | $65,398 | $13,041 | $52,357 |
| 2020 | $3,862 | $65,400 | $13,040 | $52,360 |
| 2019 | $3,445 | $52,500 | $11,610 | $40,890 |
| 2018 | $3,278 | $52,500 | $11,610 | $40,890 |
| 2017 | $3,411 | $52,500 | $11,610 | $40,890 |
| 2016 | $3,407 | $52,500 | $11,610 | $40,890 |
| 2015 | $3,411 | $52,500 | $11,610 | $40,890 |
| 2014 | $3,388 | $52,500 | $11,610 | $40,890 |
| 2013 | $3,341 | $52,500 | $11,610 | $40,890 |
Property History
| Date | Event | Price | List to Sale | Price per Sq Ft |
|---|---|---|---|---|
| 11/06/2025 11/06/25 | For Sale | $28,500 | -- | $14 / Sq Ft |
Purchase History
| Date | Type | Sale Price | Title Company |
|---|---|---|---|
| Limited Warranty Deed | $158,750 | None Available |
Mortgage History
| Date | Status | Loan Amount | Loan Type |
|---|---|---|---|
| Open | $162,163 | VA |
Source: MLS Now
MLS Number: 5170172
APN: 15-07937
- 4042 Gardiner Run
- 991 Croghan Way
- 3974 Gardiner Run
- 523 Arbor Ln
- 3888 Gardiner Run
- 522 Robinwood Ln Unit B
- 4180 Castle Ridge
- 3982 Palace Way
- 4212 Castle Ridge
- 483 Rothrock Rd
- 4312 Cobblestone Dr
- 3800 Rosemont Blvd Unit 104C
- 3800 Rosemont Blvd Unit 111B
- 3800 Rosemont Blvd Unit 116 D
- 3800 Rosemont Blvd Unit 105G
- 3800 Rosemont Blvd Unit 101G
- 3800 Rosemont Blvd Unit 116A
- 3800 Rosemont Blvd Unit 113D
- 3800 Rosemont Blvd Unit 113B
- 3820 Overlook Ct
- 970 Croghan Way
- 415 Turner Dr
- 454 Crestmont Ct
- 185 Montrose Ave W
- 4333 Bentley Dr
- 3826 Fairway Park Dr
- 120 Montrose West Ave
- 100 Hunt Club Dr
- 54 Hunt Club Dr
- 3442 Links Dr
- 1457 Karl Dr Unit 1457
- 619 Parkhill Dr
- 172 Kenridge Rd
- 142-166 S Miller Rd
- 422 S Miller Rd
- 2742 Juno Place
- 2581 Chamberlain Rd
- 2713 Smith Rd
- 1335 Vale Dr
- 1330 Meadow Run
